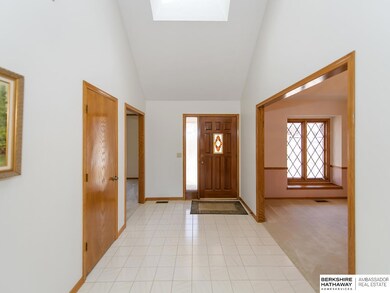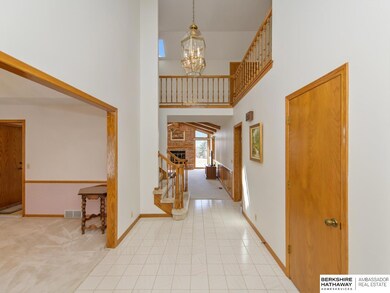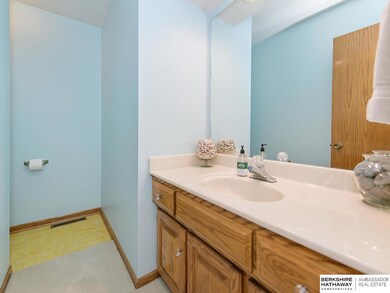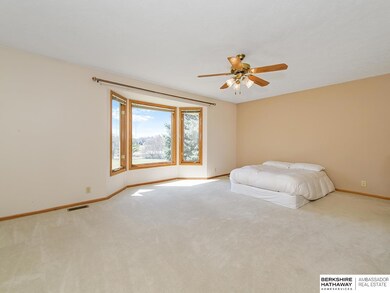
1240 Cork Dr Papillion, NE 68046
Northwest Papillion NeighborhoodHighlights
- Golf Course Community
- Deck
- Cathedral Ceiling
- Tara Heights Elementary School Rated A-
- Traditional Architecture
- No HOA
About This Home
As of May 2022The interior is pristine, circa 1987, ready for you to bring it into the future! Come see this custom built 1.5 story home overlooking Tara Hills Golf Course. Enter the spacious, 2-story foyer and notice the large formal living room to your right, formal dining to your left. Take in the view through the floor-to-ceiling windows flanking the gas log fireplace. Primary bedroom and laundry on main level. Original kitchen and dinette with sliding door leading to SW view from the 10' x 28' deck. Walkout basement has great natural light and bathroom rough-in - a blank slate for you to make your own. Presidential 50 yr roof (2017), HVAC (2009), water heater (2016). See property disclosure for exterior attention needed.
Last Agent to Sell the Property
BHHS Ambassador Real Estate License #20150939 Listed on: 04/01/2022

Home Details
Home Type
- Single Family
Est. Annual Taxes
- $2,794
Year Built
- Built in 1987
Lot Details
- 0.25 Acre Lot
- Lot Dimensions are 50 x 120 x 102.2 x 120
- Sprinkler System
Parking
- 2 Car Attached Garage
Home Design
- Traditional Architecture
- Block Foundation
- Composition Roof
- Hardboard
Interior Spaces
- 2,730 Sq Ft Home
- 1.5-Story Property
- Cathedral Ceiling
- Ceiling Fan
- Skylights
- Gas Log Fireplace
- Window Treatments
- Bay Window
- Two Story Entrance Foyer
- Family Room with Fireplace
- Formal Dining Room
- Unfinished Basement
- Walk-Out Basement
Kitchen
- <<OvenToken>>
- Cooktop<<rangeHoodToken>>
- <<microwave>>
- Dishwasher
- Disposal
Flooring
- Wall to Wall Carpet
- Ceramic Tile
- Vinyl
Bedrooms and Bathrooms
- 4 Bedrooms
- Walk-In Closet
- Dual Sinks
Laundry
- Dryer
- Washer
Outdoor Features
- Deck
- Porch
Schools
- Tara Heights Elementary School
- La Vista Middle School
- Papillion-La Vista High School
Utilities
- Forced Air Heating and Cooling System
- Heating System Uses Gas
- Water Softener
- Cable TV Available
Listing and Financial Details
- Assessor Parcel Number 010962581
Community Details
Overview
- No Home Owners Association
- Tara Hills Subdivision
Recreation
- Golf Course Community
Ownership History
Purchase Details
Home Financials for this Owner
Home Financials are based on the most recent Mortgage that was taken out on this home.Purchase Details
Similar Homes in Papillion, NE
Home Values in the Area
Average Home Value in this Area
Purchase History
| Date | Type | Sale Price | Title Company |
|---|---|---|---|
| Deed | $275,000 | Spyglass Title & Escrow | |
| Interfamily Deed Transfer | -- | -- |
Mortgage History
| Date | Status | Loan Amount | Loan Type |
|---|---|---|---|
| Open | $344,499 | New Conventional | |
| Closed | $220,000 | New Conventional | |
| Previous Owner | $188,000 | Credit Line Revolving |
Property History
| Date | Event | Price | Change | Sq Ft Price |
|---|---|---|---|---|
| 05/27/2022 05/27/22 | Sold | $382,777 | +28.0% | $140 / Sq Ft |
| 04/04/2022 04/04/22 | Price Changed | $299,000 | -21.3% | $110 / Sq Ft |
| 04/04/2022 04/04/22 | Price Changed | $380,000 | +27.1% | $139 / Sq Ft |
| 04/02/2022 04/02/22 | Pending | -- | -- | -- |
| 04/01/2022 04/01/22 | For Sale | $299,000 | +8.7% | $110 / Sq Ft |
| 10/18/2019 10/18/19 | Sold | $275,000 | -4.8% | $95 / Sq Ft |
| 09/18/2019 09/18/19 | Pending | -- | -- | -- |
| 08/30/2019 08/30/19 | For Sale | $289,000 | -- | $100 / Sq Ft |
Tax History Compared to Growth
Tax History
| Year | Tax Paid | Tax Assessment Tax Assessment Total Assessment is a certain percentage of the fair market value that is determined by local assessors to be the total taxable value of land and additions on the property. | Land | Improvement |
|---|---|---|---|---|
| 2024 | $6,362 | $366,456 | $59,000 | $307,456 |
| 2023 | $6,362 | $337,900 | $50,000 | $287,900 |
| 2022 | $5,550 | $271,957 | $43,000 | $228,957 |
| 2021 | $5,589 | $268,472 | $43,000 | $225,472 |
| 2020 | $5,470 | $260,132 | $43,000 | $217,132 |
| 2019 | $5,890 | $280,294 | $42,000 | $238,294 |
| 2018 | $5,785 | $271,091 | $39,000 | $232,091 |
| 2017 | $5,411 | $253,639 | $39,000 | $214,639 |
| 2016 | $5,223 | $245,208 | $39,000 | $206,208 |
| 2015 | $4,939 | $232,534 | $38,000 | $194,534 |
| 2014 | $4,768 | $222,977 | $30,000 | $192,977 |
| 2012 | -- | $220,150 | $30,000 | $190,150 |
Agents Affiliated with this Home
-
Carmen Bunde

Seller's Agent in 2022
Carmen Bunde
BHHS Ambassador Real Estate
(402) 850-3829
1 in this area
79 Total Sales
-
Staci Mueller

Buyer's Agent in 2022
Staci Mueller
BHHS Ambassador Real Estate
(402) 699-0067
2 in this area
236 Total Sales
-
Kelli Mickeliunas

Seller's Agent in 2019
Kelli Mickeliunas
Better Homes and Gardens R.E.
(402) 709-5126
76 Total Sales
-
Christi Hacker

Buyer's Agent in 2019
Christi Hacker
Realty ONE Group Sterling
(402) 517-1402
43 Total Sales
Map
Source: Great Plains Regional MLS
MLS Number: 22206691
APN: 010962581
- 908 Wicklow Rd
- 510 W Centennial Rd
- 805 W Centennial Rd
- 1206 Norton Dr
- 507 Deer Run Ln
- 8013 S 94th St
- 1011 Norton Dr
- 653 Reeves Cir
- 8724 Granville Pkwy
- 7607 S 88th St
- 7508 S 87th St
- 815 N Beadle St
- 614 Shannon Rd
- 809 Joseph Dr
- 10003 S 100th Cir
- 9425 Valley View Dr
- 810 Oak Ridge Rd
- 8845 Elm Dr
- 9825 Melissa St
- 10055 Centennial Rd






