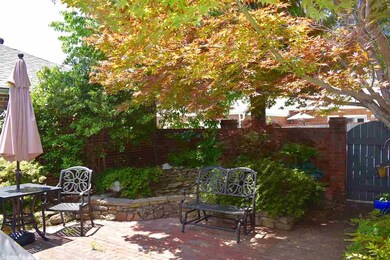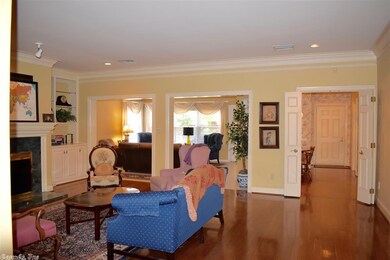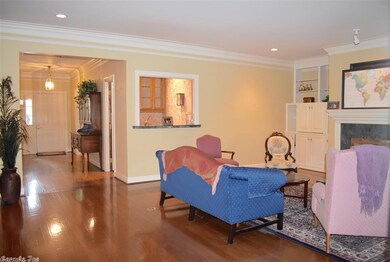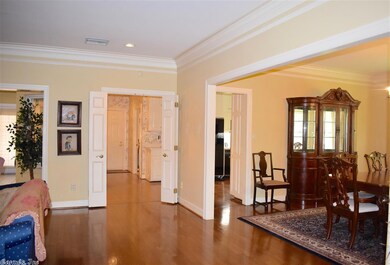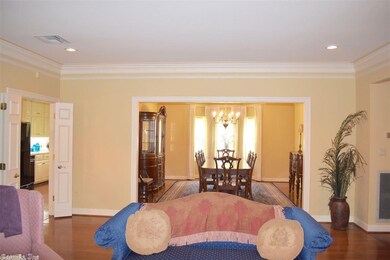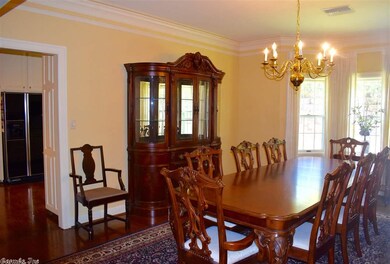
12400 Hunters Glen Blvd Little Rock, AR 72211
Hillsborough NeighborhoodHighlights
- Gated Community
- Wood Flooring
- Corner Lot
- Traditional Architecture
- Sun or Florida Room
- Great Room
About This Home
As of March 2025Great 1 level end unit condo in gated Countrywood. Beautiful hardwood floors in main area. Extensive crown molding and storage everywhere! Master his & and her baths plus 3 closets. 1 closet is so big it is being used as an office. Large living with separate dining room and additional family room. Kitchen with area for breakfast table. Separate laundry room. Nice big garage. Gorgeous backyard with fountain makes this the perfect place to call home!
Property Details
Home Type
- Condominium
Est. Annual Taxes
- $3,155
Year Built
- Built in 1984
Lot Details
- Cul-De-Sac
- Fenced
- Landscaped
- Level Lot
HOA Fees
- $388 Monthly HOA Fees
Home Design
- Traditional Architecture
- Brick Exterior Construction
- Slab Foundation
- Architectural Shingle Roof
Interior Spaces
- 2,794 Sq Ft Home
- 1-Story Property
- Wet Bar
- Built-in Bookshelves
- Ceiling Fan
- Wood Burning Fireplace
- Fireplace With Glass Doors
- Gas Log Fireplace
- Insulated Windows
- Insulated Doors
- Great Room
- Formal Dining Room
- Home Office
- Sun or Florida Room
Kitchen
- Eat-In Kitchen
- <<builtInOvenToken>>
- Electric Range
- Stove
- <<microwave>>
- Dishwasher
- Disposal
Flooring
- Wood
- Carpet
- Tile
Bedrooms and Bathrooms
- 2 Bedrooms
- Walk-In Closet
- 2 Full Bathrooms
Laundry
- Laundry Room
- Washer Hookup
Parking
- 2 Car Garage
- Automatic Garage Door Opener
Outdoor Features
- Patio
Utilities
- Central Heating and Cooling System
- Underground Utilities
- Gas Water Heater
- Satellite Dish
- Cable TV Available
Community Details
Overview
- Other Mandatory Fees
Security
- Gated Community
Similar Homes in Little Rock, AR
Home Values in the Area
Average Home Value in this Area
Property History
| Date | Event | Price | Change | Sq Ft Price |
|---|---|---|---|---|
| 03/28/2025 03/28/25 | Sold | $345,000 | +3.0% | $121 / Sq Ft |
| 02/27/2025 02/27/25 | Sold | $335,000 | -4.3% | $137 / Sq Ft |
| 02/25/2025 02/25/25 | Pending | -- | -- | -- |
| 02/10/2025 02/10/25 | Pending | -- | -- | -- |
| 02/09/2025 02/09/25 | For Sale | $350,000 | 0.0% | $143 / Sq Ft |
| 02/05/2025 02/05/25 | For Sale | $350,000 | 0.0% | $123 / Sq Ft |
| 01/20/2025 01/20/25 | Pending | -- | -- | -- |
| 01/17/2025 01/17/25 | For Sale | $350,000 | +20.7% | $143 / Sq Ft |
| 05/17/2019 05/17/19 | Sold | $290,000 | -3.3% | $104 / Sq Ft |
| 03/29/2019 03/29/19 | Pending | -- | -- | -- |
| 12/27/2018 12/27/18 | For Sale | $299,900 | -- | $107 / Sq Ft |
Tax History Compared to Growth
Tax History
| Year | Tax Paid | Tax Assessment Tax Assessment Total Assessment is a certain percentage of the fair market value that is determined by local assessors to be the total taxable value of land and additions on the property. | Land | Improvement |
|---|---|---|---|---|
| 2023 | $4,200 | $65,302 | $0 | $65,302 |
| 2022 | $3,850 | $65,302 | $0 | $65,302 |
| 2021 | $3,500 | $50,000 | $0 | $50,000 |
| 2020 | $3,500 | $50,000 | $0 | $50,000 |
| 2019 | $3,500 | $50,000 | $0 | $50,000 |
| 2018 | $3,500 | $50,000 | $0 | $50,000 |
| 2017 | $3,500 | $50,000 | $0 | $50,000 |
| 2016 | -- | $0 | $0 | $0 |
| 2015 | -- | $0 | $0 | $0 |
Agents Affiliated with this Home
-
Jean Hurst

Seller's Agent in 2025
Jean Hurst
Berkshire Hathaway HomeServices Arkansas Realty
(501) 350-3297
6 in this area
120 Total Sales
-
Kerry Ellison

Seller's Agent in 2025
Kerry Ellison
Keller Williams Realty
(501) 725-1227
16 in this area
574 Total Sales
-
Rusty Armstrong

Buyer's Agent in 2025
Rusty Armstrong
Adkins & Associates Real Estate
(501) 831-0004
2 in this area
45 Total Sales
-
Courtney Corwin

Buyer's Agent in 2025
Courtney Corwin
Charlotte John Company (Little Rock)
(501) 647-4878
1 in this area
35 Total Sales
-
Karl Freeman

Seller's Agent in 2019
Karl Freeman
Keller Williams Realty
(501) 247-7903
4 in this area
51 Total Sales
-
DeLana Lee
D
Buyer's Agent in 2019
DeLana Lee
Crye-Leike
(501) 529-1475
7 Total Sales
Map
Source: Cooperative Arkansas REALTORS® MLS
MLS Number: 18039071
APN: 43L-106-04-000-00
- 1821 Pickering Ln
- 7 Carrollton Ct
- 1315 Gleneagles Ct
- 14 Carrollton Ct
- 1301 Gleneagles Ct
- 108 Mergeron Ct
- 12605 Janelle Ct
- 111 Mergeron Ct
- 101 Mergeron Ct
- 1408 Pickering Dr
- 12100 Rainwood Dr
- 11808 Saint Charles Blvd
- 63 Valley Estates Ct
- 23 Morrison Ct
- 11 Johnnycake Ln
- 17 Point Ct S
- 13101 Morrison Rd
- 7 Keswick Cove
- 15 Saint Charles Ct
- 2111 Hinson Rd

