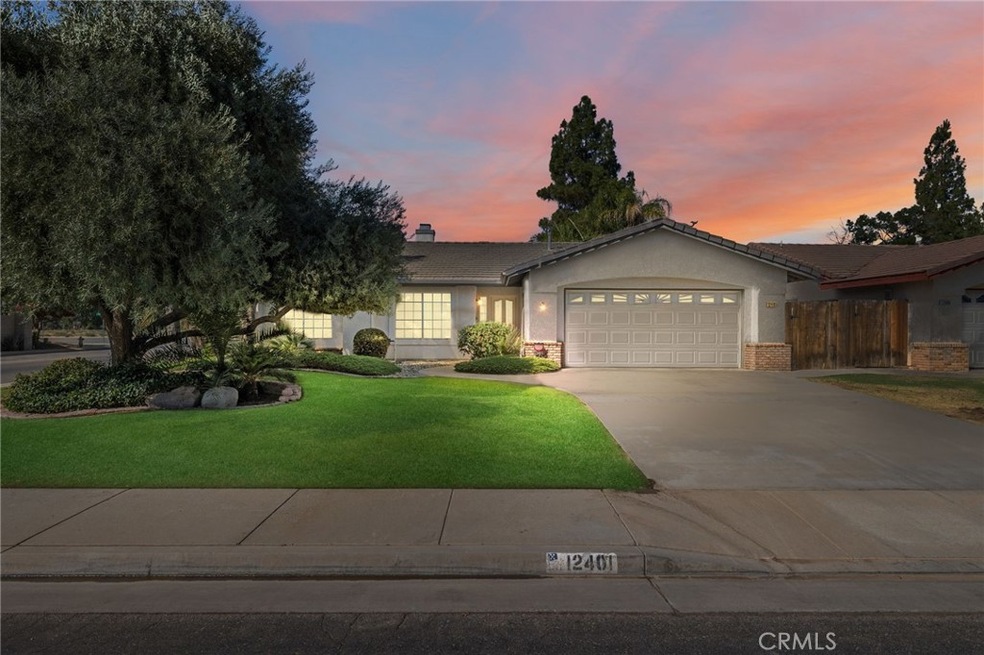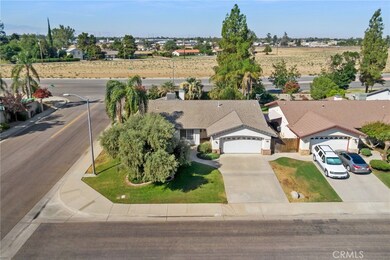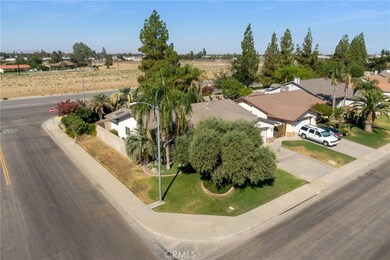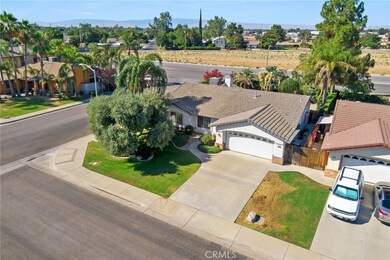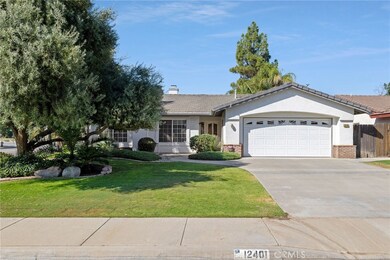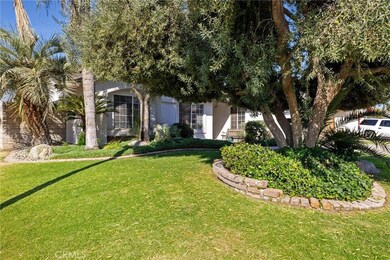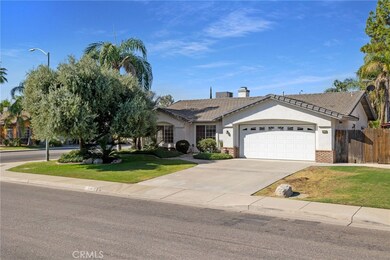
12401 Andes Ave Bakersfield, CA 93312
Emerald Estates NeighborhoodHighlights
- In Ground Pool
- Primary Bedroom Suite
- High Ceiling
- Freedom Middle School Rated A-
- Corner Lot
- Great Room
About This Home
As of August 2024Welcome to your new home in the NW on a spacious corner lot! This charming 3-bedroom, 2-bathroom home spans approx. 1,462 sq. ft. Inside, you'll find wood-like flooring, ceiling fans, and high ceilings throughout. The great room features a cozy fireplace and French doors that open to the backyard, seamlessly blending indoor and outdoor living. The kitchen is equipped with bar top seating, tile counters, white cabinets, and built-in appliances including a range/stove/oven and microwave. Adjacent to the kitchen is a sunny breakfast nook and a convenient utility room. The primary bedroom offers an ensuite bathroom with tile counters, dual sinks, a vanity area, and a skylight providing ample natural light. Step outside to discover a covered patio with a ceiling fan, perfect for alfresco dining or relaxing. The backyard features a refreshing swimming pool surrounded by mature trees and a partial block wall for enhanced privacy. Call today to schedule your private showing!
Last Agent to Sell the Property
Coldwell Banker Preferred Realtors Brokerage Phone: 661-331-0598 License #01090506 Listed on: 07/05/2024

Home Details
Home Type
- Single Family
Est. Annual Taxes
- $3,399
Year Built
- Built in 1993
Lot Details
- 8,276 Sq Ft Lot
- Corner Lot
- Front and Back Yard Sprinklers
- Property is zoned R1
Parking
- 2 Car Attached Garage
- Parking Available
- Single Garage Door
Home Design
- Slab Foundation
- Interior Block Wall
- Tile Roof
Interior Spaces
- 1,462 Sq Ft Home
- 1-Story Property
- Built-In Features
- High Ceiling
- Ceiling Fan
- Family Room with Fireplace
- Great Room
- Laundry Room
Kitchen
- Breakfast Area or Nook
- Breakfast Bar
- Gas Oven
- <<builtInRangeToken>>
- <<microwave>>
- Dishwasher
- Tile Countertops
- Disposal
Flooring
- Carpet
- Tile
Bedrooms and Bathrooms
- 3 Main Level Bedrooms
- Primary Bedroom Suite
- 2 Full Bathrooms
- Tile Bathroom Countertop
- Makeup or Vanity Space
- <<tubWithShowerToken>>
Outdoor Features
- In Ground Pool
- Covered patio or porch
Utilities
- Central Heating and Cooling System
Community Details
- No Home Owners Association
Listing and Financial Details
- Legal Lot and Block 17 / A
- Tax Tract Number 5594
- Assessor Parcel Number 52707201008
- $1,246 per year additional tax assessments
Ownership History
Purchase Details
Home Financials for this Owner
Home Financials are based on the most recent Mortgage that was taken out on this home.Purchase Details
Home Financials for this Owner
Home Financials are based on the most recent Mortgage that was taken out on this home.Purchase Details
Home Financials for this Owner
Home Financials are based on the most recent Mortgage that was taken out on this home.Purchase Details
Similar Homes in Bakersfield, CA
Home Values in the Area
Average Home Value in this Area
Purchase History
| Date | Type | Sale Price | Title Company |
|---|---|---|---|
| Grant Deed | $390,000 | Ticor Title Company | |
| Interfamily Deed Transfer | -- | None Available | |
| Interfamily Deed Transfer | -- | None Available | |
| Interfamily Deed Transfer | -- | None Available |
Mortgage History
| Date | Status | Loan Amount | Loan Type |
|---|---|---|---|
| Open | $382,936 | FHA | |
| Previous Owner | $50,000 | Credit Line Revolving | |
| Previous Owner | $86,040 | Unknown | |
| Previous Owner | $84,500 | Unknown |
Property History
| Date | Event | Price | Change | Sq Ft Price |
|---|---|---|---|---|
| 08/06/2024 08/06/24 | Sold | $390,000 | +4.0% | $267 / Sq Ft |
| 07/08/2024 07/08/24 | Pending | -- | -- | -- |
| 07/05/2024 07/05/24 | For Sale | $375,000 | -- | $256 / Sq Ft |
Tax History Compared to Growth
Tax History
| Year | Tax Paid | Tax Assessment Tax Assessment Total Assessment is a certain percentage of the fair market value that is determined by local assessors to be the total taxable value of land and additions on the property. | Land | Improvement |
|---|---|---|---|---|
| 2024 | $3,399 | $207,167 | $48,309 | $158,858 |
| 2023 | $3,399 | $203,106 | $47,362 | $155,744 |
| 2022 | $3,327 | $199,125 | $46,434 | $152,691 |
| 2021 | $3,203 | $195,222 | $45,524 | $149,698 |
| 2020 | $3,179 | $193,222 | $45,058 | $148,164 |
| 2019 | $3,059 | $193,222 | $45,058 | $148,164 |
| 2018 | $3,024 | $185,722 | $43,309 | $142,413 |
| 2017 | $2,980 | $182,082 | $42,460 | $139,622 |
| 2016 | $2,827 | $178,513 | $41,628 | $136,885 |
| 2015 | $2,787 | $175,833 | $41,003 | $134,830 |
| 2014 | $2,725 | $172,390 | $40,200 | $132,190 |
Agents Affiliated with this Home
-
Laurie McCarty

Seller's Agent in 2024
Laurie McCarty
Coldwell Banker Preferred Realtors
(661) 331-0598
4 in this area
788 Total Sales
-
Adam Belter

Buyer's Agent in 2024
Adam Belter
Coldwell Banker Preferred,RLT
(661) 205-7078
4 in this area
280 Total Sales
Map
Source: California Regional Multiple Listing Service (CRMLS)
MLS Number: SR24137909
APN: 527-072-01-00-8
- 12211 Flat Iron Ct
- 12301 Nacelle Ave
- 4216 Lightning Ct
- 12017 Hannah Denise Ave
- 3641 Piedmont Ave
- 12710 Lanai Ave
- 4333 Range Dr
- 13128 Modoza Ct
- 11511 Bay Meadows Ln
- 11711 Stratosphere Ave
- 12206 Sundance Canyon Dr
- 4300 Sandy Gap Way
- 12600 Hawaii Ln
- 4812 Churchill Downs Ct
- 3606 Azure Dr
- 11916 Nebula Ct
- 11908 Nebula Ct
- 12712 Molokai Dr
- 13521 Cedar Creek Ave
- 11703 Revolution Rd
