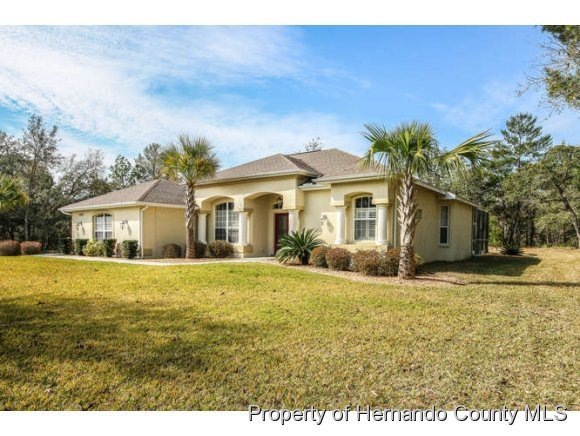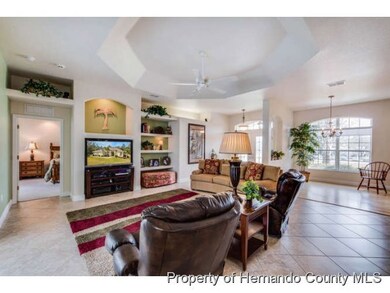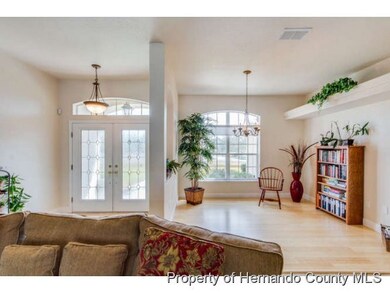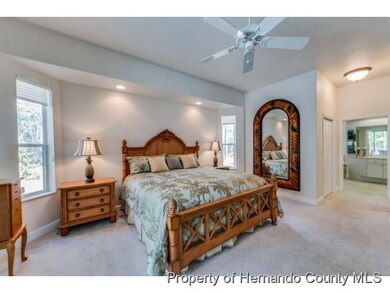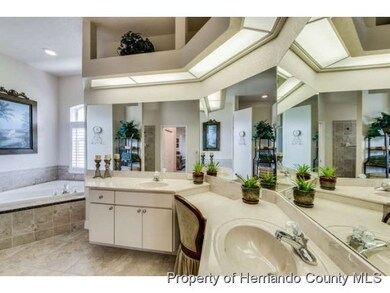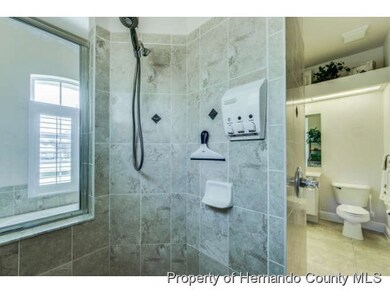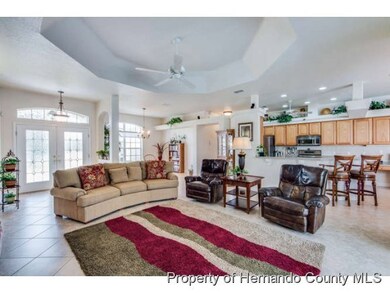
12403 Moneta Rd Weeki Wachee, FL 34614
Royal Highlands NeighborhoodHighlights
- Screened Pool
- Vaulted Ceiling
- No HOA
- Open Floorplan
- Marble Flooring
- Breakfast Area or Nook
About This Home
As of July 2025On 0.46 acres w/side-entry 2 CG,boat/RV parking,veggie garden & NEW utility shed,complete w/electric.Warm & welcoming open plan.Natural bamboo floors in the DR,just installed!Revamped kitchen w/Samsung & Bosch ss appliances,corian counters,tiled backsplash,built-in desk & wood cabinets.Master suite is 1 of 3 super-sized BR's.2nd bath doubles as the pool bath.Laundry room includes front loading Frigidaire washer/dryer.Fantastic views from the great room & breakfast nook!Enjoy mild winters by the fire pit,take a swim in the heated pool or just unwind after a long day in the waterfall spa. Country feel,yet near new schools,shopping & parkway.
Last Agent to Sell the Property
Susan Thompson PA
Keller Williams Rlty. Suncoast Listed on: 02/19/2015
Last Buyer's Agent
Steven Miller
White Diamond Realty
Home Details
Home Type
- Single Family
Est. Annual Taxes
- $1,511
Year Built
- Built in 2006
Lot Details
- 0.46 Acre Lot
- Cul-De-Sac
- Property is zoned R1C
Parking
- 2 Car Attached Garage
- Garage Door Opener
Home Design
- Concrete Siding
- Block Exterior
- Stucco Exterior
Interior Spaces
- 2,027 Sq Ft Home
- 1-Story Property
- Open Floorplan
- Central Vacuum
- Built-In Features
- Vaulted Ceiling
- Ceiling Fan
- Entrance Foyer
Kitchen
- Breakfast Area or Nook
- Breakfast Bar
- Electric Oven
- Electric Cooktop
- <<microwave>>
- Dishwasher
- Disposal
Flooring
- Carpet
- Marble
- Tile
Bedrooms and Bathrooms
- 3 Bedrooms
- Split Bedroom Floorplan
- Walk-In Closet
- 2 Full Bathrooms
- Double Vanity
- Bathtub and Shower Combination in Primary Bathroom
Laundry
- Dryer
- Washer
Home Security
- Security System Owned
- Carbon Monoxide Detectors
- Fire and Smoke Detector
Eco-Friendly Details
- Energy-Efficient Roof
- Energy-Efficient Thermostat
Pool
- Screened Pool
- Heated In Ground Pool
- In Ground Spa
- Waterfall Pool Feature
- Pool Cover
Outdoor Features
- Patio
- Shed
Schools
- Winding Waters K-8 Elementary And Middle School
- Weeki Wachee High School
Utilities
- Central Air
- Heat Pump System
- Private Water Source
- Well
- Private Sewer
- Cable TV Available
Community Details
- No Home Owners Association
- Royal Highlands Unit 6 Subdivision
Listing and Financial Details
- Legal Lot and Block 0120 / 0386
- Assessor Parcel Number R2211701335003860120
Ownership History
Purchase Details
Purchase Details
Purchase Details
Purchase Details
Home Financials for this Owner
Home Financials are based on the most recent Mortgage that was taken out on this home.Purchase Details
Purchase Details
Purchase Details
Purchase Details
Similar Homes in Weeki Wachee, FL
Home Values in the Area
Average Home Value in this Area
Purchase History
| Date | Type | Sale Price | Title Company |
|---|---|---|---|
| Quit Claim Deed | -- | None Listed On Document | |
| Quit Claim Deed | $100 | None Listed On Document | |
| Quit Claim Deed | $100 | None Listed On Document | |
| Warranty Deed | $229,000 | Attorney | |
| Warranty Deed | $29,900 | Chelsea Title The West Coast | |
| Warranty Deed | -- | Chelsea Title The West Coast | |
| Quit Claim Deed | -- | -- | |
| Public Action Common In Florida Clerks Tax Deed Or Tax Deeds Or Property Sold For Taxes | $8,710 | -- |
Property History
| Date | Event | Price | Change | Sq Ft Price |
|---|---|---|---|---|
| 07/09/2025 07/09/25 | Sold | $450,000 | 0.0% | $222 / Sq Ft |
| 06/01/2025 06/01/25 | Pending | -- | -- | -- |
| 05/30/2025 05/30/25 | For Sale | $450,000 | +96.5% | $222 / Sq Ft |
| 05/08/2015 05/08/15 | Sold | $229,000 | 0.0% | $113 / Sq Ft |
| 03/05/2015 03/05/15 | Pending | -- | -- | -- |
| 02/19/2015 02/19/15 | For Sale | $229,000 | -- | $113 / Sq Ft |
Tax History Compared to Growth
Tax History
| Year | Tax Paid | Tax Assessment Tax Assessment Total Assessment is a certain percentage of the fair market value that is determined by local assessors to be the total taxable value of land and additions on the property. | Land | Improvement |
|---|---|---|---|---|
| 2024 | $2,658 | $181,016 | -- | -- |
| 2023 | $2,658 | $175,744 | $0 | $0 |
| 2022 | $2,565 | $170,625 | $0 | $0 |
| 2021 | $1,986 | $165,655 | $0 | $0 |
| 2020 | $2,418 | $163,368 | $0 | $0 |
| 2019 | $2,420 | $159,695 | $0 | $0 |
| 2018 | $1,722 | $156,717 | $0 | $0 |
| 2017 | $2,242 | $153,494 | $0 | $0 |
| 2016 | $2,176 | $150,337 | $0 | $0 |
Agents Affiliated with this Home
-
Elizabeth McLeod
E
Seller's Agent in 2025
Elizabeth McLeod
FIND YOUR PARADISE REALTY LLC
(352) 428-4296
8 in this area
71 Total Sales
-
Matthew Griffin

Buyer's Agent in 2025
Matthew Griffin
OPTIMA ONE REALTY
(407) 947-9712
8 in this area
106 Total Sales
-
S
Seller's Agent in 2015
Susan Thompson PA
Keller Williams Rlty. Suncoast
-
S
Buyer's Agent in 2015
Steven Miller
White Diamond Realty
Map
Source: Hernando County Association of REALTORS®
MLS Number: 2159333
APN: R01-221-17-3350-0386-0120
- 12575 Maleo Rd
- 12518 Maginn Ct
- 13025 Titanic Ct
- 13035 Titanic Ct
- 12350 Tempo Ln
- 10483 Amity Ln
- 11257 Persimmon Ave
- 10506 Shawnee Rd
- 13110 Manistee Rd
- 10459 Amity Ln
- 12240 Eakin St
- 12379 Cordovia Ln
- 12201 Labrador Duck Rd
- 10427 Amity Ave Unit 46
- 12404 Dolquieb Ln
- 12205 Lark Sparrow Rd
- 11434 Poorwill Ave
- 0 English Parrot Unit 2238843
- 0 Rapidan Rd Unit MFRNS1084219
- 12053 Centralia Rd
