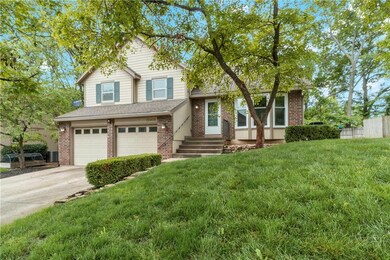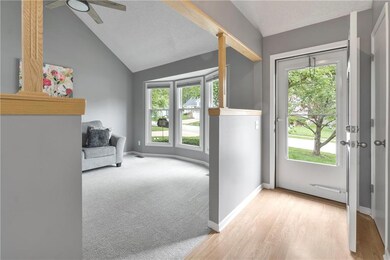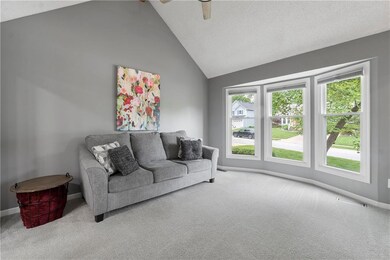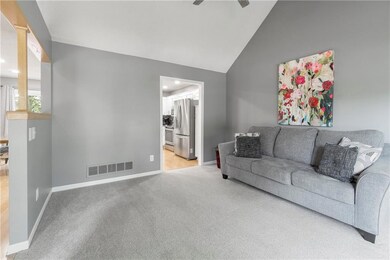
12405 S Blackfoot Dr Olathe, KS 66062
Highlights
- Deck
- Traditional Architecture
- Thermal Windows
- Olathe East Sr High School Rated A-
- No HOA
- 3-minute walk to Arapaho Park
About This Home
As of June 2024Super sharp! 3 beds, 3 full baths in today's colors. Updated kitchen offers granite counters, tile backsplash, SS appliances. Master bedroom w/beamed and vaulted ceiling, ensuite bath w/granite vanity & onyx shower remodel. Easy to care for laminate flooring. Convenient bedroom-level laundry! Bonus space in lower level PERFECT as craft room or workshop. Eastern exposure backyard ideal for outdoor entertaining with spacious composite deck and lower level patio. Newer windows. Convenient location near shopping, restaurants and highways. Award-winning Olathe School District.
Last Agent to Sell the Property
ReeceNichols - Leawood Brokerage Phone: 913-302-5511 License #BR00217842 Listed on: 05/13/2024

Home Details
Home Type
- Single Family
Est. Annual Taxes
- $3,993
Year Built
- Built in 1987
Lot Details
- 7,606 Sq Ft Lot
- Partially Fenced Property
Parking
- 2 Car Attached Garage
Home Design
- Traditional Architecture
- Split Level Home
- Composition Roof
- Lap Siding
Interior Spaces
- 1,517 Sq Ft Home
- Ceiling Fan
- Thermal Windows
- Window Treatments
- Family Room with Fireplace
- Finished Basement
- Walk-Out Basement
- Storm Doors
Kitchen
- Eat-In Kitchen
- Free-Standing Electric Oven
- Dishwasher
- Disposal
Flooring
- Carpet
- Laminate
- Tile
Bedrooms and Bathrooms
- 3 Bedrooms
- 3 Full Bathrooms
Schools
- Countryside Elementary School
- Olathe East High School
Utilities
- Central Air
- Heating System Uses Natural Gas
Additional Features
- Deck
- City Lot
Community Details
- No Home Owners Association
- Indian Creek North Subdivision
Listing and Financial Details
- Assessor Parcel Number DP36500000-0031
- $0 special tax assessment
Ownership History
Purchase Details
Home Financials for this Owner
Home Financials are based on the most recent Mortgage that was taken out on this home.Purchase Details
Home Financials for this Owner
Home Financials are based on the most recent Mortgage that was taken out on this home.Purchase Details
Home Financials for this Owner
Home Financials are based on the most recent Mortgage that was taken out on this home.Purchase Details
Home Financials for this Owner
Home Financials are based on the most recent Mortgage that was taken out on this home.Purchase Details
Home Financials for this Owner
Home Financials are based on the most recent Mortgage that was taken out on this home.Similar Homes in Olathe, KS
Home Values in the Area
Average Home Value in this Area
Purchase History
| Date | Type | Sale Price | Title Company |
|---|---|---|---|
| Deed | -- | Continental Title Company | |
| Quit Claim Deed | -- | -- | |
| Warranty Deed | -- | Platinum Title | |
| Warranty Deed | -- | Platinum Title Llc | |
| Warranty Deed | -- | Chicago Title |
Mortgage History
| Date | Status | Loan Amount | Loan Type |
|---|---|---|---|
| Open | $12,600 | New Conventional | |
| Open | $353,479 | FHA | |
| Previous Owner | $243,750 | New Conventional | |
| Previous Owner | $167,000 | Credit Line Revolving | |
| Previous Owner | $100,000 | New Conventional | |
| Previous Owner | $180,000 | Stand Alone Refi Refinance Of Original Loan | |
| Previous Owner | $166,250 | New Conventional | |
| Previous Owner | $121,500 | New Conventional | |
| Previous Owner | $137,600 | Adjustable Rate Mortgage/ARM |
Property History
| Date | Event | Price | Change | Sq Ft Price |
|---|---|---|---|---|
| 06/20/2024 06/20/24 | Sold | -- | -- | -- |
| 05/19/2024 05/19/24 | Pending | -- | -- | -- |
| 05/16/2024 05/16/24 | For Sale | $360,000 | +16.1% | $237 / Sq Ft |
| 04/03/2023 04/03/23 | Sold | -- | -- | -- |
| 03/07/2023 03/07/23 | Pending | -- | -- | -- |
| 02/06/2023 02/06/23 | For Sale | $310,000 | +19.2% | $204 / Sq Ft |
| 05/14/2021 05/14/21 | Sold | -- | -- | -- |
| 03/27/2021 03/27/21 | Pending | -- | -- | -- |
| 03/25/2021 03/25/21 | For Sale | $260,000 | +48.6% | $171 / Sq Ft |
| 07/11/2013 07/11/13 | Sold | -- | -- | -- |
| 06/02/2013 06/02/13 | Pending | -- | -- | -- |
| 05/24/2013 05/24/13 | For Sale | $175,000 | -- | $145 / Sq Ft |
Tax History Compared to Growth
Tax History
| Year | Tax Paid | Tax Assessment Tax Assessment Total Assessment is a certain percentage of the fair market value that is determined by local assessors to be the total taxable value of land and additions on the property. | Land | Improvement |
|---|---|---|---|---|
| 2024 | $4,180 | $37,376 | $6,107 | $31,269 |
| 2023 | $3,993 | $34,949 | $5,310 | $29,639 |
| 2022 | $3,851 | $32,775 | $5,310 | $27,465 |
| 2021 | $3,456 | $28,014 | $4,830 | $23,184 |
| 2020 | $3,275 | $26,323 | $4,196 | $22,127 |
| 2019 | $3,116 | $24,897 | $4,196 | $20,701 |
| 2018 | $3,073 | $24,380 | $3,812 | $20,568 |
| 2017 | $2,822 | $22,183 | $3,313 | $18,870 |
| 2016 | $2,580 | $20,815 | $3,313 | $17,502 |
| 2015 | $2,538 | $20,493 | $3,313 | $17,180 |
| 2013 | -- | $17,561 | $3,150 | $14,411 |
Agents Affiliated with this Home
-
Jamar Buford
J
Seller's Agent in 2025
Jamar Buford
Keller Williams Platinum Prtnr
(816) 525-7000
2 in this area
6 Total Sales
-
Shannon Lyon

Seller's Agent in 2024
Shannon Lyon
ReeceNichols - Leawood
(913) 302-5511
43 in this area
150 Total Sales
-
Terri Monrad

Seller's Agent in 2023
Terri Monrad
Coldwell Banker Distinctive Pr
(913) 749-7221
10 in this area
80 Total Sales
-
Chuck Jansen
C
Seller's Agent in 2021
Chuck Jansen
KW Diamond Partners
(913) 710-2597
11 in this area
55 Total Sales
-
Susanna Dickerson

Seller Co-Listing Agent in 2021
Susanna Dickerson
KW Diamond Partners
(913) 322-7500
16 in this area
57 Total Sales
-
B
Seller's Agent in 2013
Bob Webster
Keller Williams Realty Partners Inc.
Map
Source: Heartland MLS
MLS Number: 2488211
APN: DP36500000-0031
- 12431 S Blackfoot Dr
- 15616 W 123rd Terrace
- 15998 S Twilight Ln
- 16046 S Twilight Ln
- 16030 S Twilight Ln
- 16063 S Twilight Ln
- 15934 S Twilight Ln
- 16047 S Twilight Ln
- 16014 S Twilight Ln
- 15703 W 125th St
- 12613 S Blackfoot Dr
- 14941 W 124th Terrace
- 12301 S Alden St
- 16117 W 125th Terrace
- 16116 W 126th St
- 12422 S Acuff Ct
- 16212 W 126th Terrace
- 16304 W 126th St
- 12317 S Summertree Cir
- 16305 W 126th Terrace






