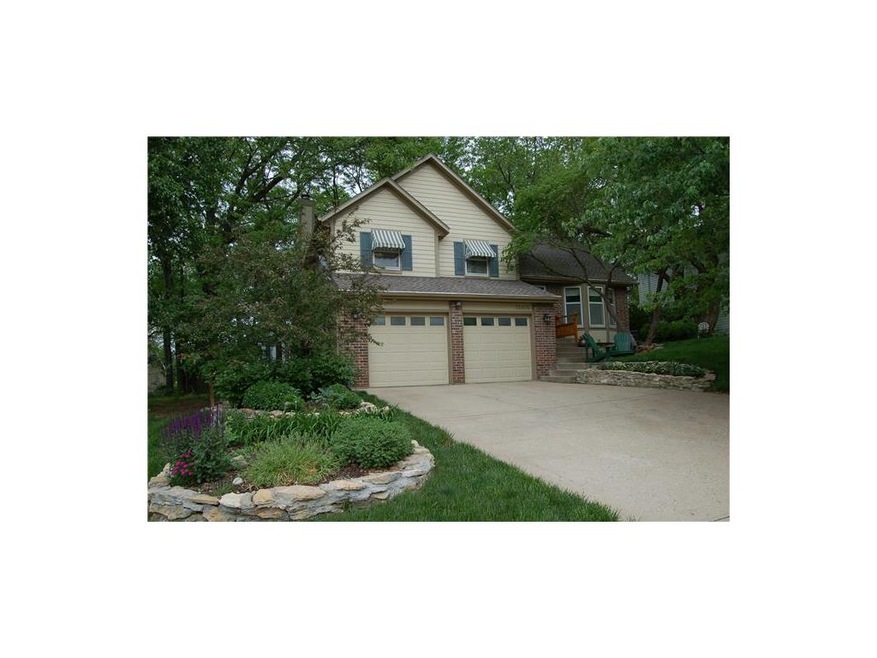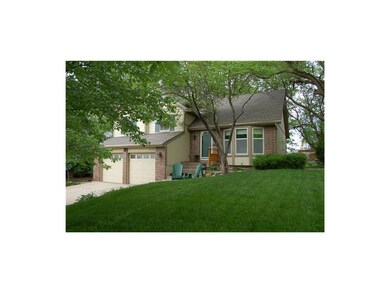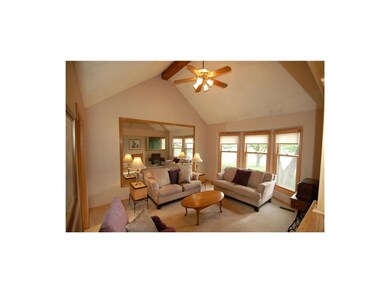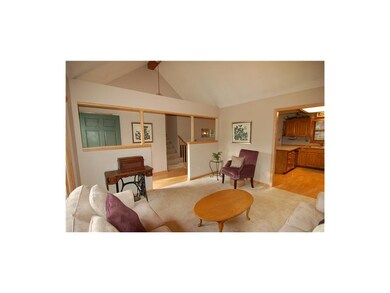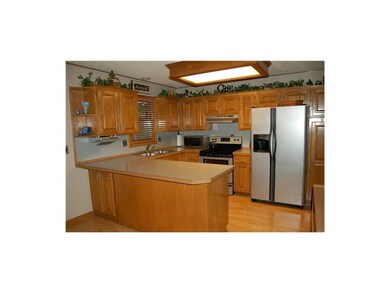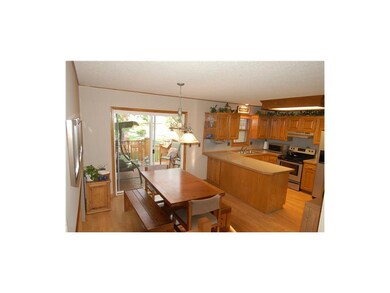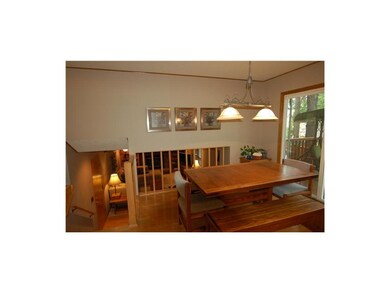
12405 S Blackfoot Dr Olathe, KS 66062
Highlights
- Spa
- Deck
- Traditional Architecture
- Olathe East Sr High School Rated A-
- Vaulted Ceiling
- 3-minute walk to Arapaho Park
About This Home
As of June 2024Charming & Meticulously Maintained ONE-OWNER home! Newer Smart Board exterior siding! Newer ROOF! Multi-level deck w/ hot tub & shade trees! Lush lawn, landscaping & sprinkler system! Vaulted ceilings in spacious Master & LR! Stainless appliances/updated floors/tiled baths/fresh paint! Laundry on BR level! Formal LR could be DR/office. SUPER VALUE!
Last Agent to Sell the Property
Bob Webster
Keller Williams Realty Partners Inc. License #SP00221312 Listed on: 05/24/2013
Home Details
Home Type
- Single Family
Est. Annual Taxes
- $2,228
Year Built
- Built in 1987
Parking
- 2 Car Garage
- Front Facing Garage
- Garage Door Opener
Home Design
- Traditional Architecture
- Split Level Home
- Composition Roof
- Wood Siding
Interior Spaces
- Wet Bar: Carpet, Shades/Blinds, Cathedral/Vaulted Ceiling, Ceiling Fan(s), Fireplace, Laminate Counters
- Built-In Features: Carpet, Shades/Blinds, Cathedral/Vaulted Ceiling, Ceiling Fan(s), Fireplace, Laminate Counters
- Vaulted Ceiling
- Ceiling Fan: Carpet, Shades/Blinds, Cathedral/Vaulted Ceiling, Ceiling Fan(s), Fireplace, Laminate Counters
- Skylights
- Gas Fireplace
- Shades
- Plantation Shutters
- Drapes & Rods
- Family Room with Fireplace
- Combination Kitchen and Dining Room
- Workshop
- Finished Basement
Kitchen
- Electric Oven or Range
- Recirculated Exhaust Fan
- Dishwasher
- Granite Countertops
- Laminate Countertops
- Disposal
Flooring
- Wall to Wall Carpet
- Linoleum
- Laminate
- Stone
- Ceramic Tile
- Luxury Vinyl Plank Tile
- Luxury Vinyl Tile
Bedrooms and Bathrooms
- 3 Bedrooms
- Cedar Closet: Carpet, Shades/Blinds, Cathedral/Vaulted Ceiling, Ceiling Fan(s), Fireplace, Laminate Counters
- Walk-In Closet: Carpet, Shades/Blinds, Cathedral/Vaulted Ceiling, Ceiling Fan(s), Fireplace, Laminate Counters
- 3 Full Bathrooms
- Double Vanity
- <<tubWithShowerToken>>
Home Security
- Storm Windows
- Storm Doors
- Fire and Smoke Detector
Outdoor Features
- Spa
- Deck
- Enclosed patio or porch
Schools
- Countryside Elementary School
- Olathe East High School
Additional Features
- Sprinkler System
- City Lot
- Forced Air Heating and Cooling System
Community Details
- Indian Creek North Subdivision
Listing and Financial Details
- Assessor Parcel Number DP36500000 0031
Ownership History
Purchase Details
Home Financials for this Owner
Home Financials are based on the most recent Mortgage that was taken out on this home.Purchase Details
Home Financials for this Owner
Home Financials are based on the most recent Mortgage that was taken out on this home.Purchase Details
Home Financials for this Owner
Home Financials are based on the most recent Mortgage that was taken out on this home.Purchase Details
Home Financials for this Owner
Home Financials are based on the most recent Mortgage that was taken out on this home.Purchase Details
Home Financials for this Owner
Home Financials are based on the most recent Mortgage that was taken out on this home.Similar Homes in Olathe, KS
Home Values in the Area
Average Home Value in this Area
Purchase History
| Date | Type | Sale Price | Title Company |
|---|---|---|---|
| Deed | -- | Continental Title Company | |
| Quit Claim Deed | -- | -- | |
| Warranty Deed | -- | Platinum Title | |
| Warranty Deed | -- | Platinum Title Llc | |
| Warranty Deed | -- | Chicago Title |
Mortgage History
| Date | Status | Loan Amount | Loan Type |
|---|---|---|---|
| Open | $12,600 | New Conventional | |
| Open | $353,479 | FHA | |
| Previous Owner | $243,750 | New Conventional | |
| Previous Owner | $167,000 | Credit Line Revolving | |
| Previous Owner | $100,000 | New Conventional | |
| Previous Owner | $180,000 | Stand Alone Refi Refinance Of Original Loan | |
| Previous Owner | $166,250 | New Conventional | |
| Previous Owner | $121,500 | New Conventional | |
| Previous Owner | $137,600 | Adjustable Rate Mortgage/ARM |
Property History
| Date | Event | Price | Change | Sq Ft Price |
|---|---|---|---|---|
| 06/20/2024 06/20/24 | Sold | -- | -- | -- |
| 05/19/2024 05/19/24 | Pending | -- | -- | -- |
| 05/16/2024 05/16/24 | For Sale | $360,000 | +16.1% | $237 / Sq Ft |
| 04/03/2023 04/03/23 | Sold | -- | -- | -- |
| 03/07/2023 03/07/23 | Pending | -- | -- | -- |
| 02/06/2023 02/06/23 | For Sale | $310,000 | +19.2% | $204 / Sq Ft |
| 05/14/2021 05/14/21 | Sold | -- | -- | -- |
| 03/27/2021 03/27/21 | Pending | -- | -- | -- |
| 03/25/2021 03/25/21 | For Sale | $260,000 | +48.6% | $171 / Sq Ft |
| 07/11/2013 07/11/13 | Sold | -- | -- | -- |
| 06/02/2013 06/02/13 | Pending | -- | -- | -- |
| 05/24/2013 05/24/13 | For Sale | $175,000 | -- | $145 / Sq Ft |
Tax History Compared to Growth
Tax History
| Year | Tax Paid | Tax Assessment Tax Assessment Total Assessment is a certain percentage of the fair market value that is determined by local assessors to be the total taxable value of land and additions on the property. | Land | Improvement |
|---|---|---|---|---|
| 2024 | $4,180 | $37,376 | $6,107 | $31,269 |
| 2023 | $3,993 | $34,949 | $5,310 | $29,639 |
| 2022 | $3,851 | $32,775 | $5,310 | $27,465 |
| 2021 | $3,456 | $28,014 | $4,830 | $23,184 |
| 2020 | $3,275 | $26,323 | $4,196 | $22,127 |
| 2019 | $3,116 | $24,897 | $4,196 | $20,701 |
| 2018 | $3,073 | $24,380 | $3,812 | $20,568 |
| 2017 | $2,822 | $22,183 | $3,313 | $18,870 |
| 2016 | $2,580 | $20,815 | $3,313 | $17,502 |
| 2015 | $2,538 | $20,493 | $3,313 | $17,180 |
| 2013 | -- | $17,561 | $3,150 | $14,411 |
Agents Affiliated with this Home
-
Jamar Buford
J
Seller's Agent in 2025
Jamar Buford
Keller Williams Platinum Prtnr
(816) 525-7000
2 in this area
6 Total Sales
-
Shannon Lyon

Seller's Agent in 2024
Shannon Lyon
ReeceNichols - Leawood
(913) 302-5511
43 in this area
150 Total Sales
-
Terri Monrad

Seller's Agent in 2023
Terri Monrad
Coldwell Banker Distinctive Pr
(913) 749-7221
10 in this area
80 Total Sales
-
Chuck Jansen
C
Seller's Agent in 2021
Chuck Jansen
KW Diamond Partners
(913) 710-2597
11 in this area
55 Total Sales
-
Susanna Dickerson

Seller Co-Listing Agent in 2021
Susanna Dickerson
KW Diamond Partners
(913) 322-7500
16 in this area
57 Total Sales
-
B
Seller's Agent in 2013
Bob Webster
Keller Williams Realty Partners Inc.
Map
Source: Heartland MLS
MLS Number: 1832246
APN: DP36500000-0031
- 12431 S Blackfoot Dr
- 15998 S Twilight Ln
- 16046 S Twilight Ln
- 16030 S Twilight Ln
- 16063 S Twilight Ln
- 15934 S Twilight Ln
- 16047 S Twilight Ln
- 16014 S Twilight Ln
- 15703 W 125th St
- 12613 S Blackfoot Dr
- 14941 W 124th Terrace
- 12301 S Alden St
- 16117 W 125th Terrace
- 16116 W 126th St
- 12422 S Acuff Ct
- 16212 W 126th Terrace
- 16304 W 126th St
- 12287 S Mullen Rd
- 12317 S Summertree Cir
- 16305 W 126th Terrace
