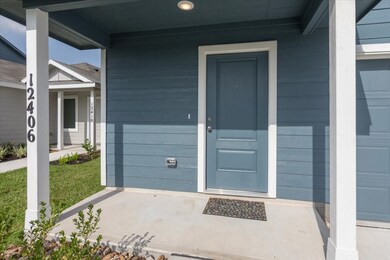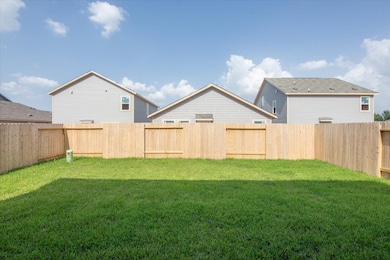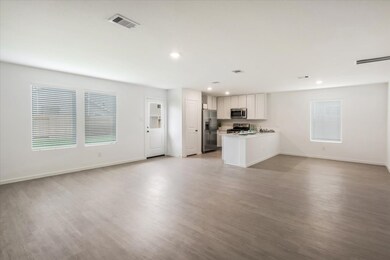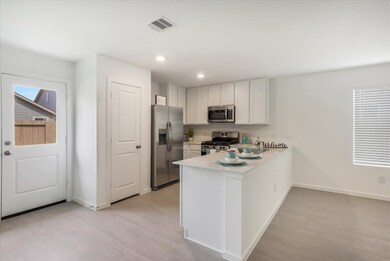12406 Lady Slipper Rd Houston, TX 77038
Highlights
- New Construction
- Game Room
- 2 Car Attached Garage
- Contemporary Architecture
- Family Room Off Kitchen
- Park
About This Home
Welcome home! This NEWLY CONSTRUCTED house offers lots of space soaked with natural light. Open concept layout with kitchen, living and dining rooms combined in to one big space. Located in the desired Forestwood community with easy access to BW-8, I-45 and TX-249, Doss Park and short commute into the city. This energy efficient home features four bedrooms upstairs, versatile loft area - perfect for a second living area, playroom, or home office - double pane windows with blinds, tankless hot water heater, SS appliances (including refrigerator, washer, dryer), granite countertops and much more.
Home Details
Home Type
- Single Family
Year Built
- Built in 2025 | New Construction
Parking
- 2 Car Attached Garage
- Driveway
Home Design
- Contemporary Architecture
Interior Spaces
- 1,954 Sq Ft Home
- 2-Story Property
- Family Room Off Kitchen
- Game Room
- Utility Room
Kitchen
- Microwave
- Dishwasher
- Disposal
Flooring
- Carpet
- Vinyl Plank
- Vinyl
Bedrooms and Bathrooms
- 4 Bedrooms
Laundry
- Dryer
- Washer
Schools
- Sammons Elementary School
- Garcia Middle School
- Eisenhower High School
Utilities
- Central Heating and Cooling System
- Heating System Uses Gas
- No Utilities
Additional Features
- Energy-Efficient Windows with Low Emissivity
- West Facing Home
Listing and Financial Details
- Property Available on 7/5/25
- Long Term Lease
Community Details
Overview
- Forestwood Subdivision
Recreation
- Park
Pet Policy
- Call for details about the types of pets allowed
- Pet Deposit Required
Map
Source: Houston Association of REALTORS®
MLS Number: 63680983
- 12407 Mountain Daisy Rd
- 12423 Mountain Daisy Rd
- 12406 Mountain Daisy Rd
- 12514 Lady Slipper Rd
- 12530 Wild Strawberry Rd
- 12530 Wild Strawberry Rd
- 12530 Wild Strawberry Rd
- 12530 Wild Strawberry Rd
- 12527 Lady Slipper Rd
- 12530 Wild Strawberry Rd
- 12403 Lady Slipper Rd
- 12511 Lady Slipper Rd
- 12523 Lady Slipper Rd
- 2659 Lantana Spring Rd
- 2647 Lantana Spring Rd
- 2663 Lantana Spring Rd
- 12518 Pelican Bay Dr
- 12410 Lady Slipper Rd
- 12414 Lady Slipper Rd
- 12402 Lady Slipper Rd
- 12630 Lady Slipper Rd
- 2606 Vikram Dr
- 12719 Landon Light Ln
- 12623 Sai Baba Dr
- 12607 Sai Baba Dr
- 12846 Saibaba Dr
- 12030 Bach Orchard Trail
- 12319 Lynda Dr
- 2111 Denridge Dr
- 2514 Hawthorn Park Ct
- 11727 Madison Oak St
- 2639 Lantana Spring Ln
- 3234 Bobbie St Unit D
- 11423 Royal Thistle Ct
- 10049 Sharpton Dr
- 1107 Progreso Dr
- 13510 Dahlia Green Way
- 9835 Golden Prairie Ln Unit ID1056436P
- 1006 Forestburg Dr
- 11111 W Montgomery Rd







