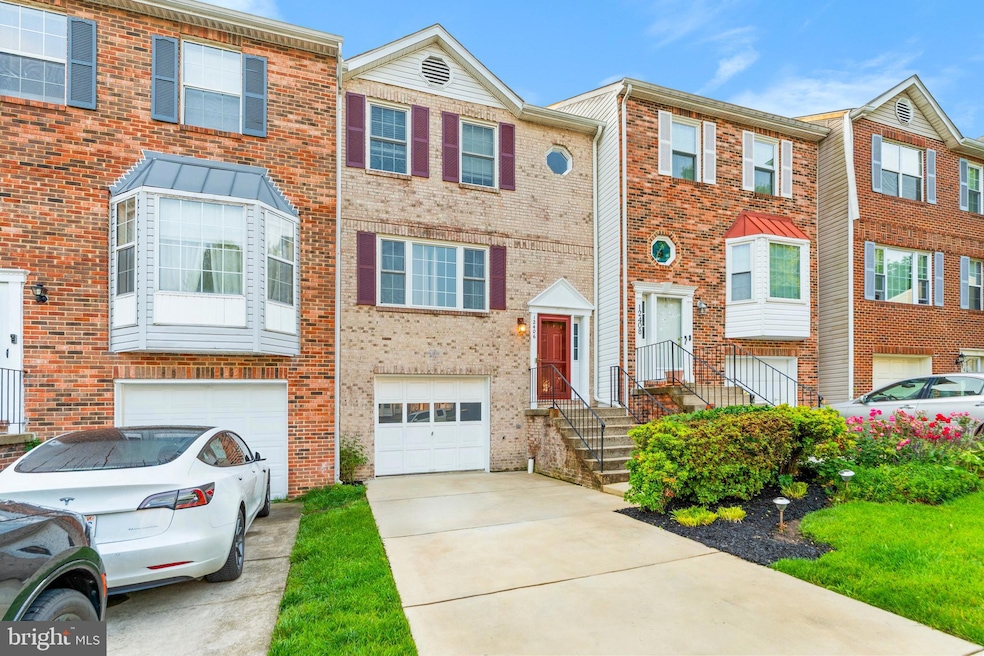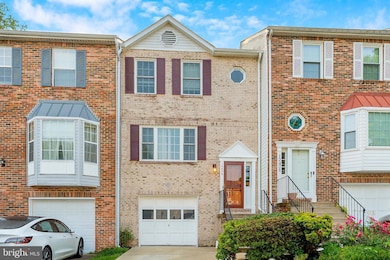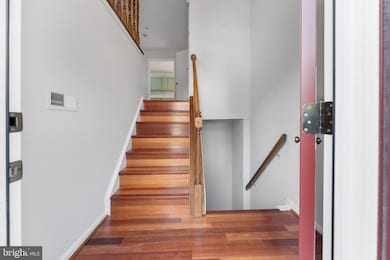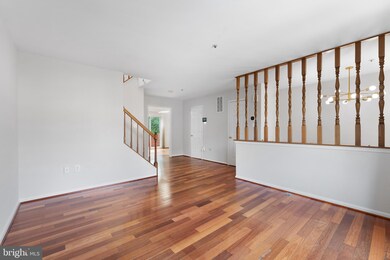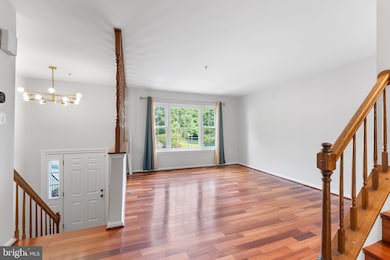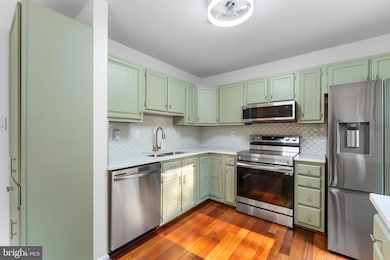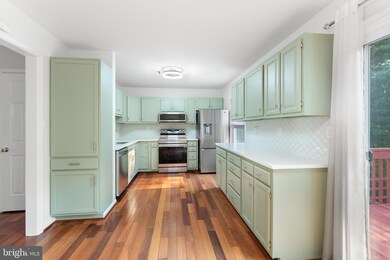
12406 Old Colony Dr Upper Marlboro, MD 20772
Estimated payment $2,634/month
Highlights
- Colonial Architecture
- Wood Flooring
- Central Air
- Cathedral Ceiling
- 1 Car Attached Garage
- Heat Pump System
About This Home
Fully Renovated Townhome in Upper Marlboro!
Back on the Market! You could be the lucky buyer!
Previous buyer's financing fell through due to illness.
This move-in ready gem features 2 spacious bedrooms and 2 renovated full baths upstairs. The primary bedroom has a walk-in closet and soaking tub. The main level boasts hardwood floors, fresh paint, and a modern kitchen with all new appliances and countertops.
The lower level offers a full bedroom with a separate entrance and a powder room—perfect for a guest room, home office, or additional living space. Enjoy peace of mind with a Vivint security system and the efficiency of a smart app-controlled thermostat.
Major updates include: roof (2021), HVAC (2019), gutters (2019), hot water heater (2016), new driveway, new Thompson Creek windows, and sliding doors with a lifetime transferable warranty(2022). The walk-out basement leads to a fenced yard and freshly stained deck backing to woods—ideal for grilling and relaxing.
With a one-car garage and quiet location, this home is a rare find. Don’t miss it—bring your best offer!
Townhouse Details
Home Type
- Townhome
Est. Annual Taxes
- $4,626
Year Built
- Built in 1989
Lot Details
- 1,500 Sq Ft Lot
HOA Fees
- $87 Monthly HOA Fees
Parking
- 1 Car Attached Garage
- Garage Door Opener
- Assigned Parking
Home Design
- Colonial Architecture
- Brick Foundation
- Block Wall
- Frame Construction
- Architectural Shingle Roof
Interior Spaces
- Property has 2 Levels
- Brick Wall or Ceiling
- Cathedral Ceiling
- Wood Flooring
Bedrooms and Bathrooms
Utilities
- Central Air
- Heat Pump System
- Electric Water Heater
- Public Septic
Listing and Financial Details
- Tax Lot 45
- Assessor Parcel Number 17151735968
Community Details
Overview
- Association fees include snow removal, trash
- Governing Document Request Form Meinc Hoam Inc. HOA
- Marlton 01 Subdivision
Pet Policy
- Breed Restrictions
Map
Home Values in the Area
Average Home Value in this Area
Tax History
| Year | Tax Paid | Tax Assessment Tax Assessment Total Assessment is a certain percentage of the fair market value that is determined by local assessors to be the total taxable value of land and additions on the property. | Land | Improvement |
|---|---|---|---|---|
| 2024 | $4,299 | $311,333 | $0 | $0 |
| 2023 | $4,092 | $280,367 | $0 | $0 |
| 2022 | $3,855 | $249,400 | $90,000 | $159,400 |
| 2021 | $3,739 | $247,700 | $0 | $0 |
| 2020 | $3,710 | $246,000 | $0 | $0 |
| 2019 | $3,660 | $244,300 | $100,000 | $144,300 |
| 2018 | $3,541 | $232,367 | $0 | $0 |
| 2017 | $3,444 | $220,433 | $0 | $0 |
| 2016 | -- | $208,500 | $0 | $0 |
| 2015 | $3,428 | $201,900 | $0 | $0 |
| 2014 | $3,428 | $195,300 | $0 | $0 |
Property History
| Date | Event | Price | Change | Sq Ft Price |
|---|---|---|---|---|
| 06/04/2025 06/04/25 | For Sale | $390,000 | -- | $305 / Sq Ft |
Purchase History
| Date | Type | Sale Price | Title Company |
|---|---|---|---|
| Deed | -- | Counsel Title | |
| Deed | $305,000 | -- | |
| Deed | $305,000 | -- | |
| Deed | $130,000 | -- |
Mortgage History
| Date | Status | Loan Amount | Loan Type |
|---|---|---|---|
| Open | $86,900 | Credit Line Revolving | |
| Previous Owner | $305,000 | Purchase Money Mortgage | |
| Previous Owner | $305,000 | Purchase Money Mortgage |
Similar Homes in Upper Marlboro, MD
Source: Bright MLS
MLS Number: MDPG2154510
APN: 15-1735968
- 12458 Old Colony Dr
- 12921 Sweet Christina Ct
- 12921 Marlton Center Dr
- 12812 Marlton Center Dr
- 12810 Carousel Ct
- 12736 Wedgedale Ct
- 12719 Town Center Way
- 8067 Croom Rd
- 12507 Woodstock Dr E
- 9001 Cheval Ln
- 8621 Binghampton Place
- 0 Trumps Hill Rd Unit MDPG2145194
- 0 Trumps Hill Rd Unit MDPG2125080
- 9083 Florin Way
- 8636 Binghampton Place
- 9106 Grandhaven Ave
- 8610 Monmouth Dr
- 0 Heathermore Blvd Unit MDPG2132402
- 7701 Croom Rd
- 7401 Sasscer Ln
- 8911 Heathermore Blvd
- 8417 Old Colony Dr S
- 12710 Midstock Ln
- 9701 Grandhaven Ave
- 12610 Thrush Place
- 9710 Muirfield Dr
- 9590 Crain Hwy
- 10400 Twin Knoll Way
- 15400 Mount Calvert Rd
- 11004 Tyrone Dr
- 6804 Osborne Hill Dr
- 7304 Checkerberry Way
- 5802 Rocky Trail Way
- 7208 Purple Avens Ave Unit A
- 9922 Williamsburg Dr
- 5105 Starting Gate Dr
- 9412 Bradoon Place
- 10810 Norbourne Farm Rd
- 14217 Barenton Dr
- 6802 Mccormick Rd
