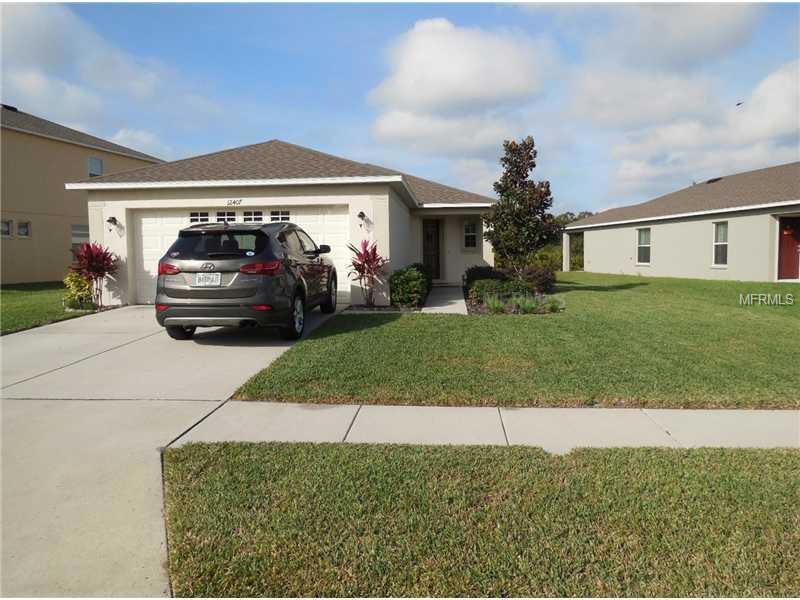
12407 Field Point Way Spring Hill, FL 34610
Highlights
- Deck
- Porch
- Eat-In Kitchen
- Stone Countertops
- 2 Car Attached Garage
- Screened Patio
About This Home
As of March 2017This Standard Pacific home has open living & dining room combination. East-in kitchen has 42" cabinets,granite counters,stainless steel appliances and pass thru to the dining area.Sliding door leads from kitchen into 12x30 screen porch and beyond a fenced 14x28 area in backyard. This model features split bedroom plan. Master bedroom has walk-in closet and bay window adding to the spaciousness of the room. Bedrooms 1 & 2 have large closets for plenty of storage. Security system and water conditioning system are owned. Cost saving high efficiency home with energy star certification throughout. Location just west of the Suncoast Parkway allows for easy access to Tampa and airport.
Home Details
Home Type
- Single Family
Est. Annual Taxes
- $1,281
Year Built
- Built in 2011
Lot Details
- 6,098 Sq Ft Lot
- Irrigation
- Property is zoned MPUD
HOA Fees
- $62 Monthly HOA Fees
Parking
- 2 Car Attached Garage
- Off-Street Parking
Home Design
- Slab Foundation
- Shingle Roof
- Block Exterior
- Stucco
Interior Spaces
- 1,303 Sq Ft Home
- Blinds
- Sliding Doors
- Combination Dining and Living Room
- Security System Owned
Kitchen
- Eat-In Kitchen
- Range<<rangeHoodToken>>
- <<microwave>>
- Dishwasher
- Stone Countertops
- Solid Wood Cabinet
Flooring
- Carpet
- Ceramic Tile
Bedrooms and Bathrooms
- 3 Bedrooms
- Split Bedroom Floorplan
- 2 Full Bathrooms
- Shower Only
Laundry
- Laundry in unit
- Dryer
- Washer
Outdoor Features
- Deck
- Screened Patio
- Rain Gutters
- Porch
Utilities
- Central Heating and Cooling System
- Electric Water Heater
- Cable TV Available
Community Details
- Management & Associates Association
- Lone Star Ranch Subdivision
- The community has rules related to deed restrictions, fencing, vehicle restrictions
Listing and Financial Details
- Visit Down Payment Resource Website
- Legal Lot and Block 0130 / 00900
- Assessor Parcel Number 01-25-17-0030-00900-0130
Ownership History
Purchase Details
Home Financials for this Owner
Home Financials are based on the most recent Mortgage that was taken out on this home.Purchase Details
Home Financials for this Owner
Home Financials are based on the most recent Mortgage that was taken out on this home.Purchase Details
Home Financials for this Owner
Home Financials are based on the most recent Mortgage that was taken out on this home.Similar Homes in Spring Hill, FL
Home Values in the Area
Average Home Value in this Area
Purchase History
| Date | Type | Sale Price | Title Company |
|---|---|---|---|
| Warranty Deed | $148,000 | Hillsborough Title Inc | |
| Warranty Deed | $128,000 | Galaxy Title Agency Llc | |
| Warranty Deed | $127,200 | Universal Land Title Llc |
Mortgage History
| Date | Status | Loan Amount | Loan Type |
|---|---|---|---|
| Open | $136,000 | New Conventional | |
| Previous Owner | $100,000 | New Conventional | |
| Previous Owner | $123,975 | FHA |
Property History
| Date | Event | Price | Change | Sq Ft Price |
|---|---|---|---|---|
| 06/11/2017 06/11/17 | Off Market | $148,000 | -- | -- |
| 03/10/2017 03/10/17 | Sold | $148,000 | +2.1% | $114 / Sq Ft |
| 01/23/2017 01/23/17 | Pending | -- | -- | -- |
| 01/20/2017 01/20/17 | For Sale | $145,000 | +13.3% | $111 / Sq Ft |
| 03/07/2014 03/07/14 | Sold | $128,000 | -5.2% | $98 / Sq Ft |
| 02/19/2014 02/19/14 | Pending | -- | -- | -- |
| 02/18/2014 02/18/14 | For Sale | $135,000 | 0.0% | $104 / Sq Ft |
| 01/09/2014 01/09/14 | Pending | -- | -- | -- |
| 12/09/2013 12/09/13 | For Sale | $135,000 | -- | $104 / Sq Ft |
Tax History Compared to Growth
Tax History
| Year | Tax Paid | Tax Assessment Tax Assessment Total Assessment is a certain percentage of the fair market value that is determined by local assessors to be the total taxable value of land and additions on the property. | Land | Improvement |
|---|---|---|---|---|
| 2024 | $2,141 | $150,530 | -- | -- |
| 2023 | $2,055 | $146,150 | $41,354 | $104,796 |
| 2022 | $1,845 | $141,900 | $0 | $0 |
| 2021 | $1,782 | $137,770 | $31,055 | $106,715 |
| 2020 | $1,749 | $135,870 | $28,825 | $107,045 |
| 2019 | $1,712 | $132,818 | $0 | $0 |
| 2018 | $1,674 | $130,342 | $28,825 | $101,517 |
| 2017 | $1,616 | $127,458 | $0 | $0 |
| 2016 | $1,555 | $122,268 | $0 | $0 |
| 2015 | $1,557 | $120,391 | $28,825 | $91,566 |
| 2014 | $1,365 | $117,775 | $28,825 | $88,950 |
Agents Affiliated with this Home
-
Doug Bohannon

Seller's Agent in 2017
Doug Bohannon
EXP REALTY LLC
(813) 431-2841
246 Total Sales
-
D
Seller Co-Listing Agent in 2017
Dale Bohannon
-
Penny Perry

Buyer's Agent in 2017
Penny Perry
RE/MAX
(727) 243-1380
159 Total Sales
-
Matthew Brashear

Buyer's Agent in 2014
Matthew Brashear
RE/MAX
(727) 403-3900
217 Total Sales
Map
Source: Stellar MLS
MLS Number: W7534979
APN: 01-25-17-0030-00900-0130
- 15701 Greyrock Dr
- 12546 Wildebeest Way
- 15733 Stable Run Dr
- 15650 Serengeti Blvd
- 15854 Stable Run Dr
- 12307 Duckett Ct
- 12251 Duckett Ct
- 00 State Road 52
- 12917 Seronera Valley Ct
- 11817 Murcott Way
- 16313 Dinsdale Dr
- 12630 Aston Dr
- 12481 Aston Dr
- 16501 Sandhill Crane Dr
- 00 Fl-52
- 13374 Mylion Way
- 13484 Mylion Way
- 12347 Quail Ridge Dr
- 12446 Quail Ridge Dr
- 16829 Midsummer Ln
