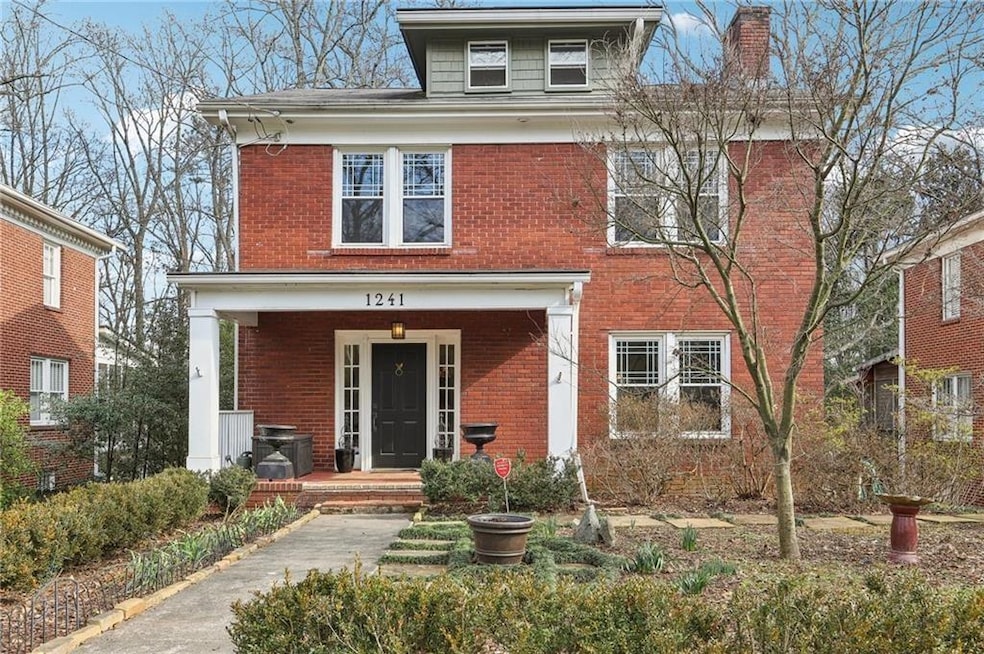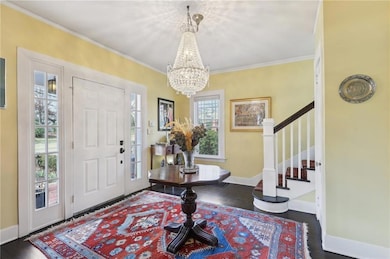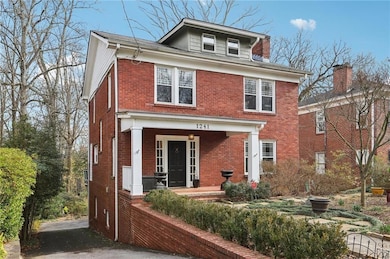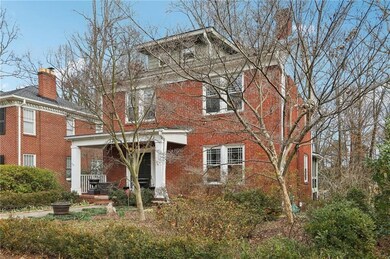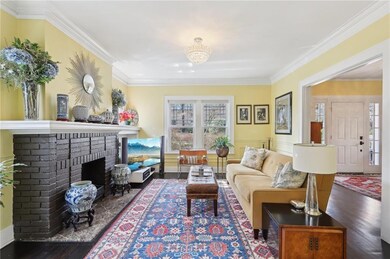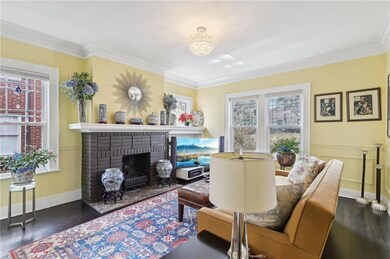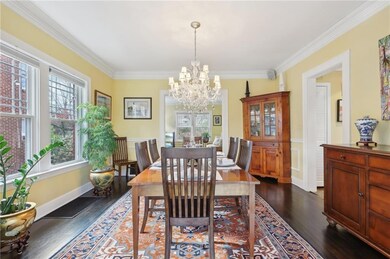1241 Briarcliff Rd NE Atlanta, GA 30306
Estimated payment $5,246/month
Highlights
- View of Trees or Woods
- Wooded Lot
- Garden Windows
- Druid Hills High School Rated A-
- Wood Flooring
- Central Heating and Cooling System
About This Home
Welcome to a historic home that has 3 beds and 2 baths along with a fully self sufficient 1 bed/1 bath terrace level apartment that boasts it's own private entrance with a W/D, kitchen and full bath with $1650 of rental income potential! This home offers peace & tranquility in the center of the city. This stunning all brick home is distinctive & inviting and you will feel immediate comfort upon entering the front door. Your Briarcliff gem has a stately entrance, a very high ceiling foyer with openings to rooms in every direction. You will find effortless charm, classic beauty, modern sophistication with natural bright light that flows throughout the dozens of windows on the main floor. It is cozy, comfortable and spacious.The layout was thoughtfully crafted and adapts to your needs. Most of the rooms in the home can be used for whatever function your heartdesires. The formal dining room is ideal for gatherings and the French doors are often opened to move the party to the elevated, screenedin outdoor living room for after libations & desserts. The outside living room opens on to a 1,200+ square foot deck with another elevated deck offering a separate space for outdoor cooking that is convenient to the kitchen. The views are gorgeous with wooded preserve behind the lot that will never be built upon. The formal dining room seats 8+ and the kitchen is well appointed with all of things a sophisticated chef would want! It offers ample counter space & storage and offers direct access to the top deck and the screened patio making it ideal for people who enjoy entertaining outdoors. The bath on the main level adds convenience for guests, while the porches and decks provide the perfect spaces to relax & enjoy the outdoors, rain or shine. Upstairs, you’ll discover the primary suite which is very large because it was once 2 bedrooms. It is stunning and the owners enjoy watching tv in their living room within the primary bedroom. The primary bedroom is a sanctuary of comfort, wrap-around windows that bathe the space with light and the fireplace brings in a very cozy feeling. Also upstairs is another bedroom/office, a hall bath as well as a large custom designed closet which can be easily be converted to any type of room that you wish for. The finished terrace level basement sets this home apart. It is ideal for a mother in law suite, a teens retreat, a music production studio, workout space, Airbnb income or whatever your heart dreams of. It also boasts a kitchenette, full bath, and a flexible bedroom area along with windows and an exit to the driveway and to the blooming, mature gardens in the backyard. The expansive deck is perfect for al fresco dining and gatherings, while the beautifully landscaped formal garden provides a peaceful retreat with seasonal bursts of color everywhere. There are exquisite and exotic plants and flowers throughout the very large backyard. The front and backyard gardens create a stunning visual experience throughout the year. A two-car carport completes the home with convenient covered parking for 2 & extra space for 3-5 more cars on the driveway. The home is just moments from the Fernbank Museum, Emory University, the Botanical Garden, SCAD, CDC & lots of fun shopping spots and fan favorite restaurants. It offers easy access to the highways, Little Five Points, Edgewood, Ansley Mall, Ponce City Market, Inman Park, Morningside and Emory Point. Additionally, the shops and restaurants of Virginia-Highland and Emory Village are just a short walk away. This exceptional home estate offers a rare blend of timeless elegance, modern touches, in-town convenience and a quiet "outside of the city" feel!
Property Details
Home Type
- Multi-Family
Est. Annual Taxes
- $9,839
Year Built
- Built in 1925
Lot Details
- 8,712 Sq Ft Lot
- Wooded Lot
Home Design
- Brick Exterior Construction
- Shingle Roof
Interior Spaces
- 3-Story Property
- Ceiling Fan
- Garden Windows
- Views of Woods
- Carbon Monoxide Detectors
Flooring
- Wood
- Ceramic Tile
Parking
- 3 Parking Spaces
- Carport
- Driveway
Schools
- Fernbank Elementary School
- Druid Hills Middle School
- Druid Hills High School
Utilities
- Central Heating and Cooling System
- Heating System Uses Natural Gas
- Phone Available
- Cable TV Available
Community Details
- Druid Hills / Virginia Highlands Subdivision
Listing and Financial Details
- Tax Lot 22
- Assessor Parcel Number 18 001 08 003
Map
Home Values in the Area
Average Home Value in this Area
Tax History
| Year | Tax Paid | Tax Assessment Tax Assessment Total Assessment is a certain percentage of the fair market value that is determined by local assessors to be the total taxable value of land and additions on the property. | Land | Improvement |
|---|---|---|---|---|
| 2023 | $9,839 | $306,520 | $90,400 | $216,120 |
| 2022 | $7,906 | $258,080 | $84,000 | $174,080 |
| 2021 | $7,713 | $249,720 | $84,000 | $165,720 |
| 2020 | $7,475 | $239,120 | $84,000 | $155,120 |
| 2019 | $7,505 | $243,560 | $61,320 | $182,240 |
| 2018 | $6,518 | $208,600 | $61,320 | $147,280 |
| 2017 | $6,739 | $199,760 | $61,320 | $138,440 |
| 2016 | $6,145 | $181,280 | $61,320 | $119,960 |
| 2014 | $6,641 | $204,680 | $61,320 | $143,360 |
Property History
| Date | Event | Price | Change | Sq Ft Price |
|---|---|---|---|---|
| 05/15/2025 05/15/25 | For Sale | $799,000 | 0.0% | $277 / Sq Ft |
| 05/14/2025 05/14/25 | Price Changed | $799,000 | -- | $277 / Sq Ft |
Purchase History
| Date | Type | Sale Price | Title Company |
|---|---|---|---|
| Deed | $421,000 | -- | |
| Deed | $305,000 | -- | |
| Deed | $160,000 | -- |
Mortgage History
| Date | Status | Loan Amount | Loan Type |
|---|---|---|---|
| Open | $288,000 | New Conventional | |
| Closed | $321,859 | Stand Alone Second | |
| Closed | $336,800 | New Conventional | |
| Previous Owner | $300,700 | Stand Alone Refi Refinance Of Original Loan | |
| Previous Owner | $40,000 | Stand Alone Refi Refinance Of Original Loan | |
| Previous Owner | $274,500 | New Conventional | |
| Closed | $0 | No Value Available |
Source: First Multiple Listing Service (FMLS)
MLS Number: 7580936
APN: 18-001-08-003
- 1174 Briarcliff Rd NE Unit 1
- 1148 Briarcliff Rd NE Unit 1
- 1400 Chalmette Dr NE Unit 2
- 1120 Briarcliff Rd NE Unit 3
- 1120 Briarcliff Rd NE Unit 5
- 1225 Cameron Ct NE
- 1466 University Dr NE
- 1218 Springdale Rd NE
- 1323 Briarcliff Rd NE
- 1329 University Dr NE
- 1036 Oxford Rd NE
- 1098 Oakdale Rd NE
- 1157 Hancock Dr NE
- 1209 the By Way NE
- 1327 Harvard Rd NE
- 1380 Chalmette Dr NE Unit 3
- 1337 Stillwood Chase NE
- 1032 Oakdale Rd NE Unit 1
- 550 Rock Springs Ct NE
- 1268 University Dr NE
- 1327 Harvard Rd NE
- 1400 Briarcliff Rd NE
- 1295 E Rock Springs Rd NE
- 1355 Harvard Rd NE
- 957 Briarcliff Rd NE
- 1194 Spring Valley Ln NE Unit LEFT
- 1337 Grey Fox Ct NE
- 1337 Grey Fox Ct NE Unit 7
- 1197 Stillwood Dr NE Unit UP
- 905 Briarcliff Rd NE Unit 2
- 1351 Oxford Rd NE Unit 3
- 1261 Virginia Ave NE Unit 1
- 872 Briarcliff Rd NE Unit A4
- 1046 Rosewood Dr NE
- 1194 E Rock Springs Rd NE
