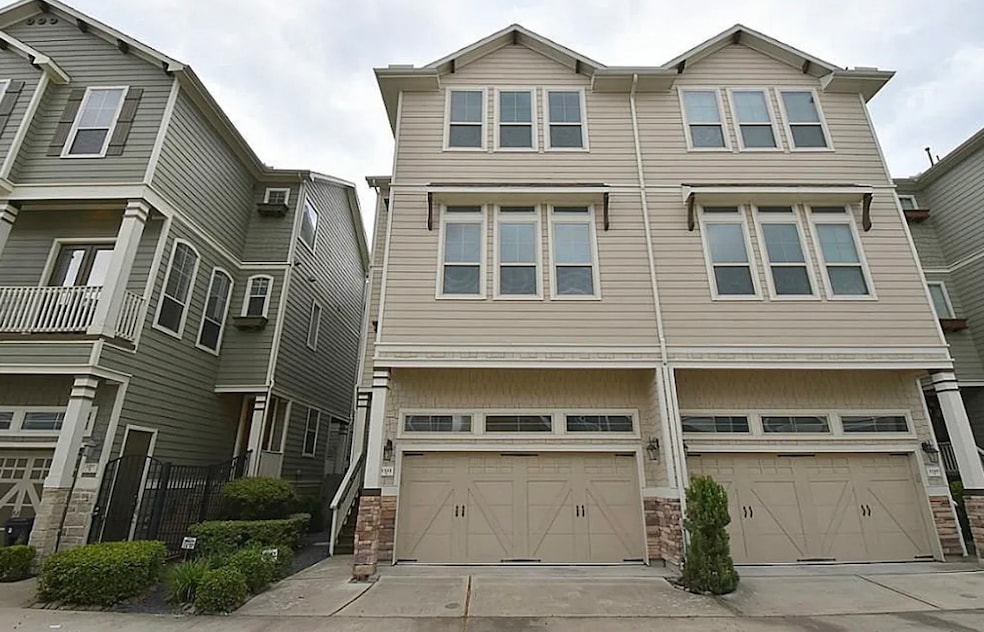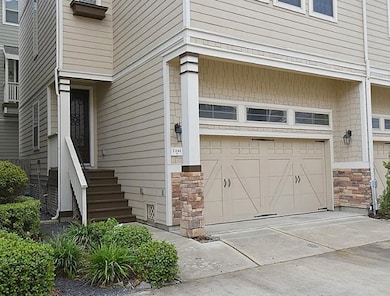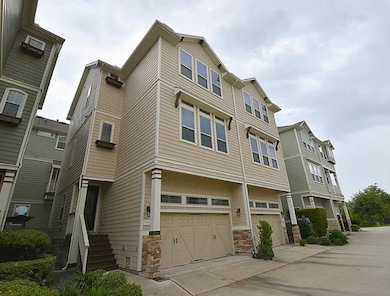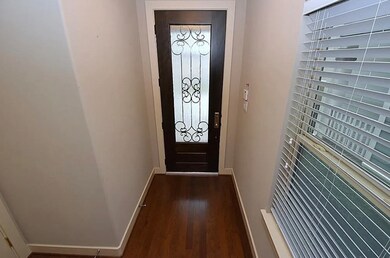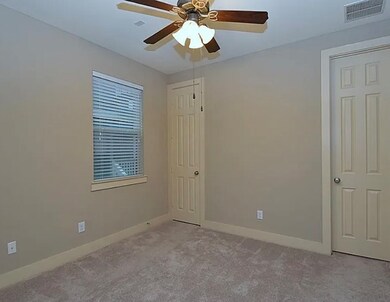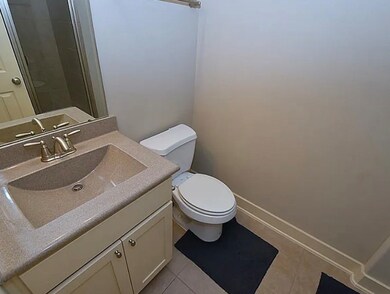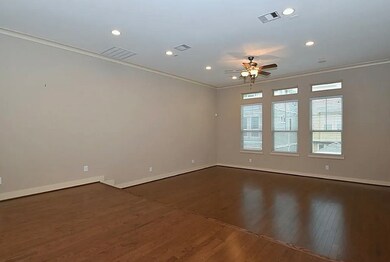1241 Nelson Falls Ln Houston, TX 77008
Greater Heights NeighborhoodHighlights
- Contemporary Architecture
- Wood Flooring
- 2 Car Attached Garage
- Sinclair Elementary School Rated A-
- Family Room Off Kitchen
- Soaking Tub
About This Home
Gorgeous 3-bedroom, 3.5-bath townhome in a gated Houston Heights community! Each bedroom features a private en-suite bath and walk-in closet—perfect for privacy and comfort. The open-concept living space boasts hardwood floors, high ceilings, and abundant natural light. Enjoy a chef’s kitchen with granite countertops and stainless steel appliances, ideal for entertaining. The spacious primary suite includes dual vanities, soaking tub, separate shower, and oversized walk-in closet. Includes a 2-car attached garage, refrigerator, washer, and dryer. Available furnished or unfurnished to suit your needs. Walk to restaurants, coffee shops, and neighborhood trails. Quick access to I-10, 610, downtown, the Galleria, Med Center, and both airports. Located in one of Houston’s most desirable neighborhoods, this home offers the perfect blend of luxury, location, and low-maintenance living. Move-in ready!
Townhouse Details
Home Type
- Townhome
Est. Annual Taxes
- $6,539
Year Built
- Built in 2013
Lot Details
- 1,402 Sq Ft Lot
- North Facing Home
- Back Yard Fenced
Parking
- 2 Car Attached Garage
- Garage Door Opener
- Additional Parking
Home Design
- Contemporary Architecture
Interior Spaces
- 2,035 Sq Ft Home
- 3-Story Property
- Family Room Off Kitchen
- Living Room
Kitchen
- Electric Oven
- Gas Range
- Microwave
- Dishwasher
- Kitchen Island
- Disposal
Flooring
- Wood
- Carpet
- Tile
Bedrooms and Bathrooms
- 3 Bedrooms
- En-Suite Primary Bedroom
- Double Vanity
- Soaking Tub
- Separate Shower
Laundry
- Dryer
- Washer
Home Security
- Security System Leased
- Security Gate
Schools
- Sinclair Elementary School
- Black Middle School
- Waltrip High School
Utilities
- Central Heating and Cooling System
- Heating System Uses Gas
Listing and Financial Details
- Property Available on 7/15/25
- Long Term Lease
Community Details
Overview
- Beall Add 15 Subdivision
Recreation
- Trails
Pet Policy
- Call for details about the types of pets allowed
- Pet Deposit Required
Security
- Card or Code Access
- Fire and Smoke Detector
Map
Source: Houston Association of REALTORS®
MLS Number: 31786753
APN: 1295910040004
- 1224 Nelson Falls Ln
- 1231 W 15th 1/2 St
- 1184 Nelson Falls Ln
- 1161 Beasley Hills Ln
- 1240 W 16th St
- 1142 W 16th St
- 1138 W 16th St
- 3317 Green Lilly Ln
- 1129 Beasley Hills Ln
- 1109 W 15th 1 2 St Unit B
- 2043 W 14th 1/2 St
- 1172 W 17th St
- 1117 W 16th St Unit E
- 2017 W 14th St Unit A
- 1048 W 15th 1/2 St
- 1518 Beall St
- 1051 W 15th 1 2 St
- 2020 W 14th St
- 1635 Beall St
- 1631 Beall St
- 1137 W 15th 1 2
- 1229 W 15th 1 2 St
- 1509 Bently Green Ln
- 1129 W 15th 1 2 St Unit B
- 1214 W 16th St
- 1221 W 16th St Unit B
- 1109 W 15th 1 2 St Unit B
- 1109 W 15th 1 2 St Unit C
- 1517 Hatcher Springs Ln
- 1117 W 16th St Unit C
- 1103 W 15th 1 2 St Unit A
- 1640 E Tc Jester Blvd
- 1126 W 17th St Unit B
- 1044 W 15th 1/2 St
- 1289 W 17th St
- 1123 W 17th St Unit A
- 1249 W 17th St
- 1044 W 17th St
- 1013 W 16th St
- 1600 W T C Jester Blvd Unit 3
