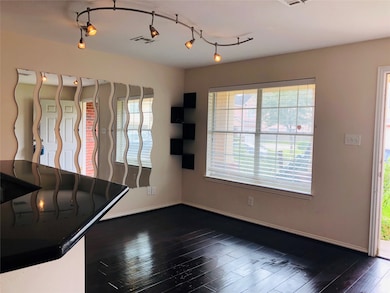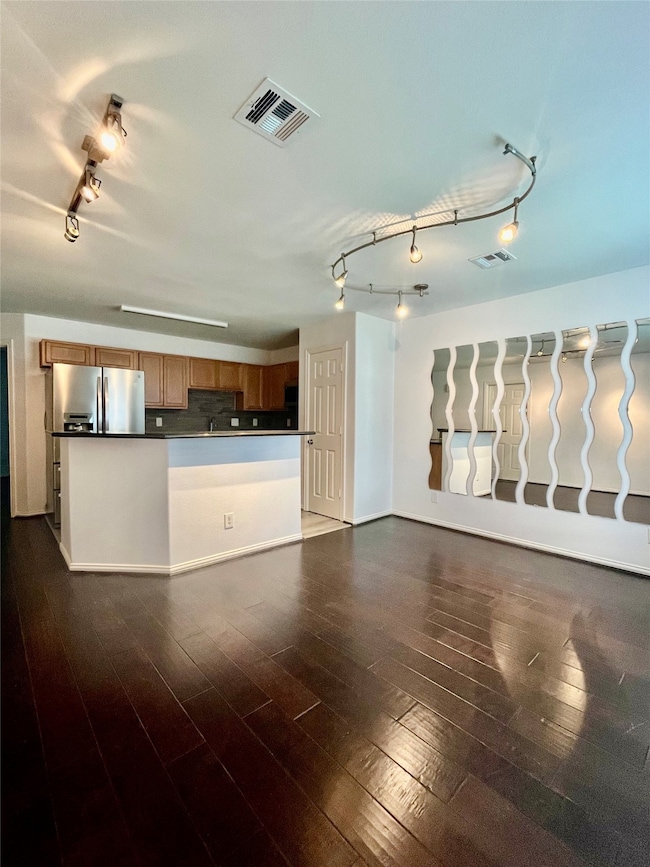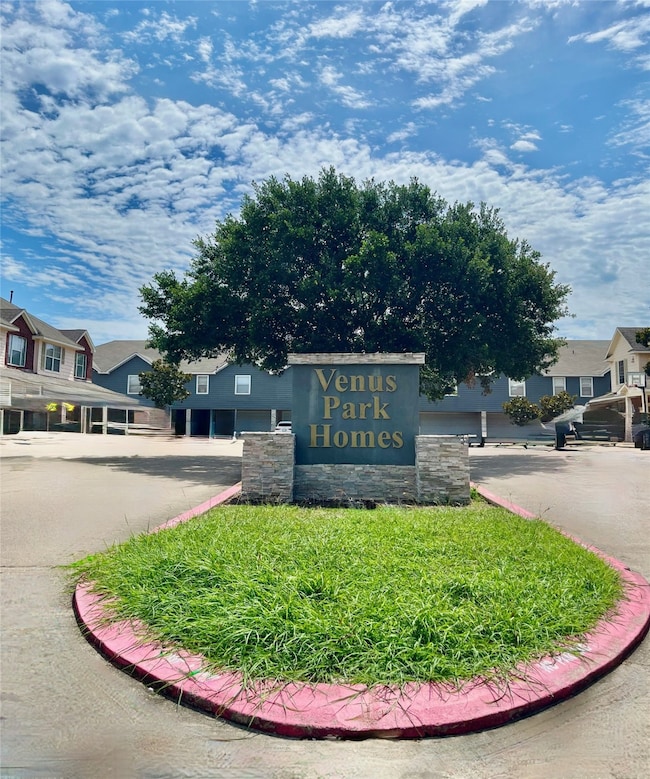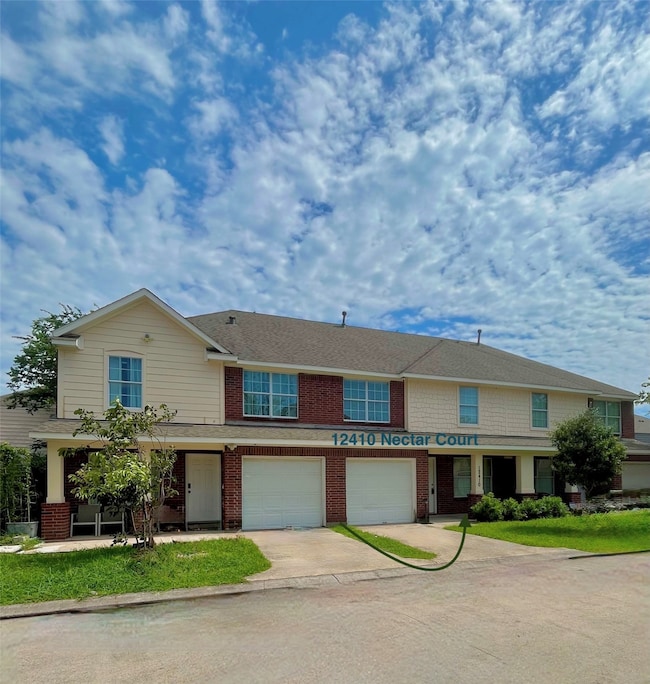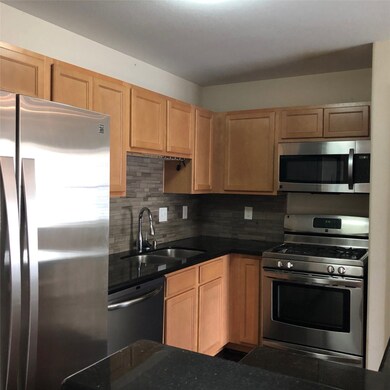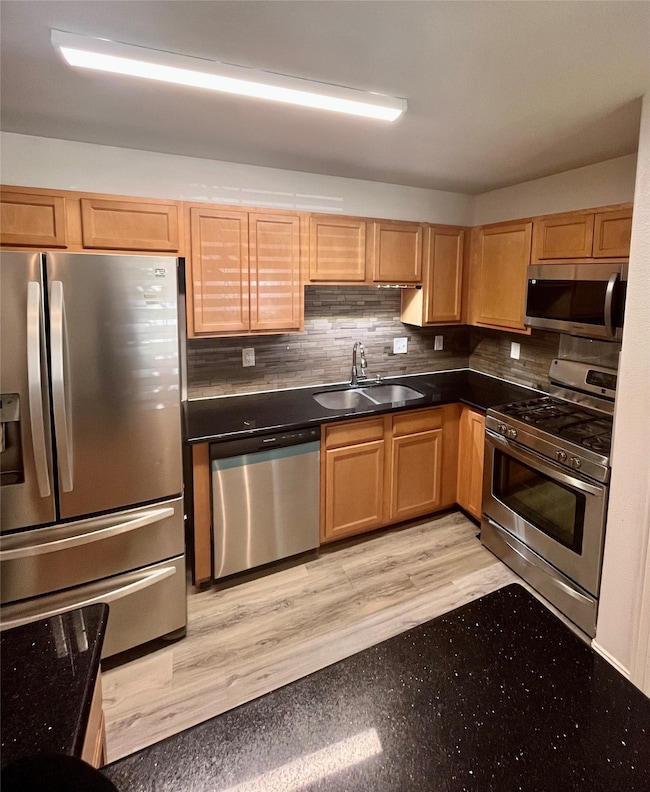12410 Nectar Ct Houston, TX 77082
Briar Village NeighborhoodHighlights
- Home Office
- Living Room
- Combination Kitchen and Dining Room
- 1 Car Attached Garage
- Central Heating and Cooling System
- Family Room
About This Home
Charming two-story home with a downstairs master suite! Welcome to this beautiful, well-maintained home with a thoughtfully designed layout and open-concept living space. The downstairs master suite offers the owners privacy, and relaxation having a direct access to a private patio—a perfect retreat after a long day...First-floor highlights: Master bedroom with en-suite bath, tub/shower combo, walk-in closet, private patio off the master suite, and open concept-plan kitchen-dining. Second-floor features: Two bedrooms, a full bathroom, a study, that can be easily converted into an extra-room. A spacious game room is integrated, making this space ideal for entertaining family and friends. Additional perks: Appliances included, and a prime location; near the Energy Corridor, shopping centers, parks, highly-rated and international schools, as well great vibe! restaurants. Easy access to Downtown and Galleria via Westpark Tollway, Highway 6, Interstate I-10. Don't miss this Gem!
Townhouse Details
Home Type
- Townhome
Est. Annual Taxes
- $2,633
Year Built
- Built in 2006
Parking
- 1 Car Attached Garage
Interior Spaces
- 1,625 Sq Ft Home
- 2-Story Property
- Family Room
- Living Room
- Combination Kitchen and Dining Room
- Home Office
Bedrooms and Bathrooms
- 3 Bedrooms
Schools
- Outley Elementary School
- O'donnell Middle School
- Aisd Draw High School
Additional Features
- 1,625 Sq Ft Lot
- Central Heating and Cooling System
Listing and Financial Details
- Property Available on 7/18/25
- Long Term Lease
Community Details
Overview
- Triquest Management Association
- Venus Park Subdivision
Pet Policy
- No Pets Allowed
Map
Source: Houston Association of REALTORS®
MLS Number: 38858863
APN: 1268480010035
- 12409 Urban Dale Ct
- 3314 Shadowwalk Dr
- 12431 Hazyglen Dr
- 3226 Shadywind Dr
- 3231 Shadywind Dr
- 12426 Shadowpoint Dr
- 3402 Ashton Park Dr
- 3206 Shadywind Dr
- 12427 Shadycrest Dr
- 3203 Shadywind Dr
- 3515 Ashfield Dr
- 12347 Shadowvista Dr
- 3139 Meadway Dr
- 12722 Hollandale Dr
- 3231 S Greenpark Dr
- 3318 S Greenpark Dr
- 3306 S Greenpark Dr
- 12728 Hollandale Dr
- 3114 Ashfield Dr
- 12716 Hill Branch Dr
- 12407 Urban Dale Ct
- 3415 Township Grove Ln
- 3210 Shadowwalk Dr
- 3409 Meadway Dr
- 3310 Meadway Dr
- 12630 Ashford Point Dr
- 12710 Hill Branch Dr
- 12716 Hill Branch Dr
- 12414 N Shadow Cove Dr
- 12360 Richmond Ave
- 12660 Ashford Point Dr Unit 706
- 12660 Ashford Point Dr Unit 613
- 2920 Shadowbrier Dr
- 12511 Ashford Meadow Dr Unit A
- 3742 E Ashford Villa Ln
- 12603 Ashford Meadow Dr Unit D
- 12607 Ashford Meadow Dr Unit B
- 12506 Ashford Meadow Dr Unit 2
- 12631 Ashford Meadow Dr Unit C
- 3314 Ashford Park Dr

