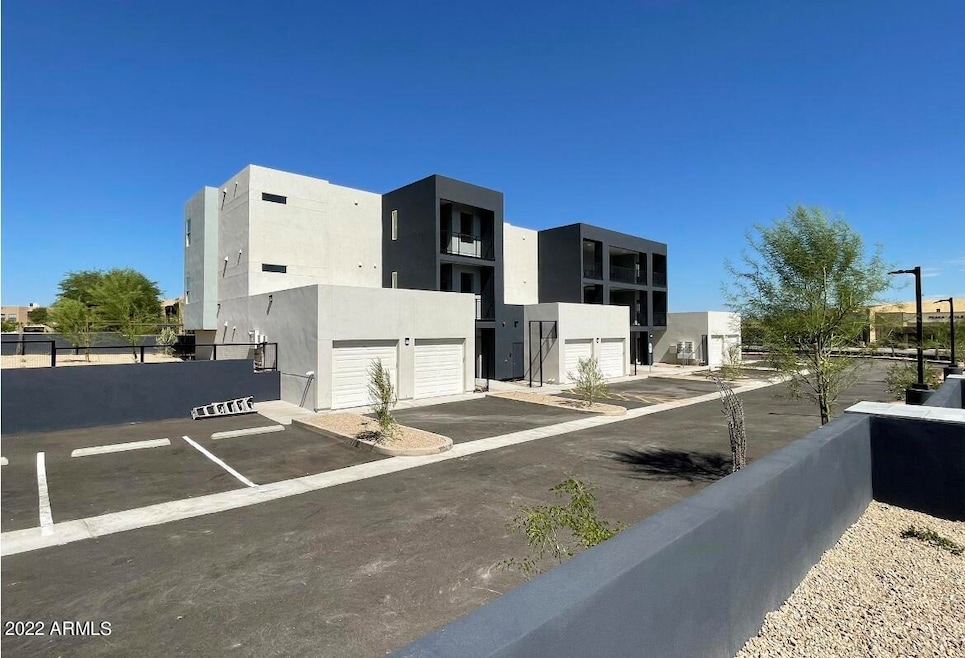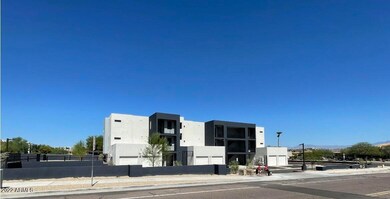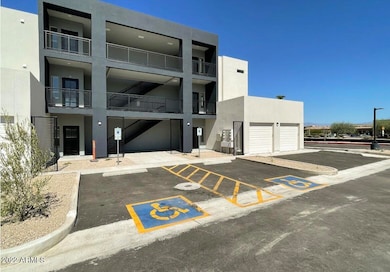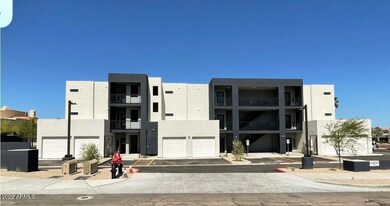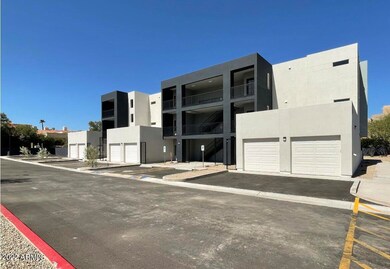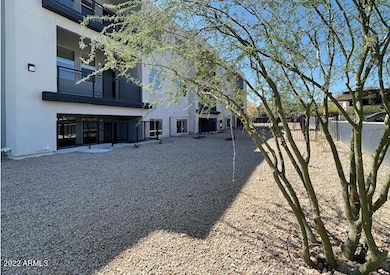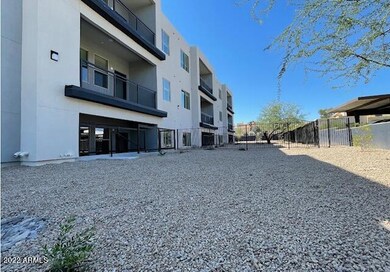12412 N Saguaro Blvd Unit 302 Fountain Hills, AZ 85268
Highlights
- Contemporary Architecture
- Wood Flooring
- Granite Countertops
- Fountain Hills Middle School Rated A-
- 1 Fireplace
- Private Yard
About This Home
Newer Units! Third Floor unit, 2 Bed with 2 full bath units, patio with Fountain Views, contemporary design, single garage and finishes. The unit is equipped with 8ft Euro cabinets, stainless appliance, washer/dryer, ceiling fans, designer window coverings, electric fireplace, glass shower, dual vanities, hardwood floors, single garage and more. The community has walking park, dog run, SPARKLING community pool, mountain and fountain views! The property is in close proximity to the downtown amenities, Fountain Park, schools, shopping and commuter highways. Perfect home for the executive, small family or lock-n-leave snowbirds!
Condo Details
Home Type
- Condominium
Year Built
- Built in 2022
Lot Details
- Two or More Common Walls
- Private Streets
- Desert faces the front and back of the property
- Block Wall Fence
- Private Yard
Parking
- 1 Open Parking Space
Home Design
- Contemporary Architecture
- Wood Frame Construction
- Foam Roof
- Block Exterior
- Stucco
Interior Spaces
- 1,215 Sq Ft Home
- 3-Story Property
- Ceiling height of 9 feet or more
- 1 Fireplace
- Low Emissivity Windows
Kitchen
- Eat-In Kitchen
- Built-In Microwave
- Granite Countertops
Flooring
- Wood
- Laminate
Bedrooms and Bathrooms
- 2 Bedrooms
- Primary Bathroom is a Full Bathroom
- 2 Bathrooms
Laundry
- Dryer
- Washer
Home Security
Accessible Home Design
- No Interior Steps
Outdoor Features
- Patio
- Playground
Schools
- Fountain Hills Middle School
- Fountain Hills High School
Utilities
- Central Air
- Heating Available
Listing and Financial Details
- Property Available on 6/3/25
- $150 Move-In Fee
- 12-Month Minimum Lease Term
- $50 Application Fee
- Legal Lot and Block 10 / 2
- Assessor Parcel Number 176-05-219
Community Details
Overview
- Property has a Home Owners Association
- Gunsight Apartments Association, Phone Number (602) 253-0113
- Built by TBC
- Gunsight Apartments Subdivision
Recreation
- Community Pool
Security
- Fire Sprinkler System
Map
Source: Arizona Regional Multiple Listing Service (ARMLS)
MLS Number: 6869615
- 12438 N Saguaro Blvd Unit 108
- 16925 E El Lago Blvd
- 16819 E Gunsight Dr Unit A31
- 16807 E Gunsight Dr Unit B18
- 16739 E El Lago Blvd Unit 202
- 16739 E El Lago Blvd Unit 103
- 16945 E El Lago Blvd Unit 201
- 16657 E Gunsight Dr Unit 233
- 16800 E El Lago Blvd Unit 2076
- 16800 E El Lago Blvd Unit 2003
- 16800 E El Lago Blvd Unit 2062
- 16545 E Gunsight Dr Unit 103
- 16844 E Avenue of the Fountains
- 16844 E Ave of the Fountains -- Unit 202
- 16844 E Ave of the Fountains -- Unit 201
- 16844 E Ave of the Fountains -- Unit 102
- 12635 N La Montana Dr Unit 17
- 12635 N La Montana Dr Unit 5
- 16847 E Parkview Ave
- 16839 E Widgeon Ct
- 16819 E Gunsight Dr Unit A8
- 16807 E Gunsight Dr Unit B11
- 16807 E Gunsight Dr Unit B14
- 16724 E Gunsight Dr Unit 223
- 16812 E Lamplighter Way Unit 10
- 16715 E El Lago Blvd Unit 214
- 16715 E El Lago Blvd Unit 107
- 16657 E Gunsight Dr Unit 294
- 16657 E Gunsight Dr Unit 264
- 16655 E El Lago Blvd Unit 201
- 16800 E El Lago Blvd Unit 2064
- 16800 E El Lago Blvd Unit 2046
- 16800 E El Lago Blvd Unit 1044
- 16800 E El Lago Blvd Unit 2057
- 16615 E Gunsight Dr Unit 108
- 16545 E Gunsight Dr Unit 212
- 17031 E El Lago Blvd Unit 2106
- 17031 E El Lago Blvd Unit 1170
- 17031 E El Lago Blvd Unit 2159
- 17031 E El Lago Blvd Unit 1161
