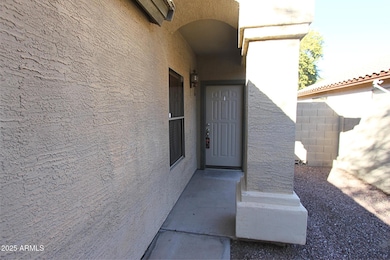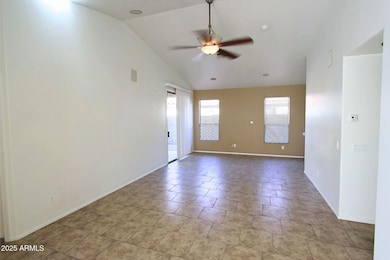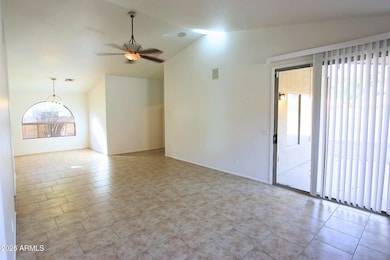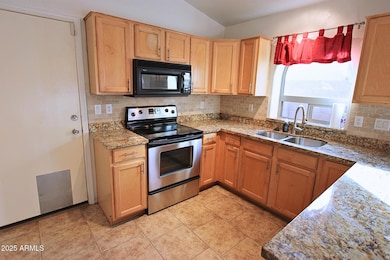12412 W Montebello Ave Litchfield Park, AZ 85340
Litchfield NeighborhoodHighlights
- Granite Countertops
- No HOA
- Eat-In Kitchen
- Canyon View High School Rated A-
- Covered patio or porch
- Double Vanity
About This Home
Welcome to this beautifully maintained 3-bedrooms, 2-baths home nestled in the sought-after Wigwam Creek community of Litchfield Park! Step inside to discover a spacious open floor plan with soaring vaulted ceilings and elegant tile flooring throughout, creating a bright and airy atmosphere. The heart of the home is the inviting kitchen, featuring modern stainless steel appliances, abundant wood cabinetry, sleek granite countertops, and a convenient breakfast bar - perfect for both everyday living and entertaining. Additional highlights include washer and dryer hookups, a generous backyard with a covered patio ideal for outdoor relaxation, and a 2-car garage providing ample storage and parking. Enjoy the outdoors with two lush green parks just steps away and schools within walking distance. Located near Westgate Entertainment District and offering unbeatable access to the entire Valley via nearby I-10, Loop 101, and Loop 303. Don't miss the chance to make this incredible home yours! We welcome all furry friends of any size!
Home Details
Home Type
- Single Family
Est. Annual Taxes
- $1,170
Year Built
- Built in 2003
Lot Details
- 5,520 Sq Ft Lot
- Block Wall Fence
Parking
- 2 Car Garage
Home Design
- Wood Frame Construction
- Tile Roof
- Stucco
Interior Spaces
- 1,450 Sq Ft Home
- 1-Story Property
- Ceiling Fan
- Tile Flooring
Kitchen
- Eat-In Kitchen
- Breakfast Bar
- Built-In Microwave
- Granite Countertops
Bedrooms and Bathrooms
- 3 Bedrooms
- Primary Bathroom is a Full Bathroom
- 2 Bathrooms
- Double Vanity
- Bathtub With Separate Shower Stall
Laundry
- 220 Volts In Laundry
- Washer Hookup
Outdoor Features
- Covered patio or porch
Schools
- Barbara B. Robey Elementary School
- Wigwam Creek Middle School
- Millennium High School
Utilities
- Central Air
- Heating System Uses Natural Gas
Community Details
- No Home Owners Association
- Wigwam Creek North Phase 2 Corrective Subdivision
Listing and Financial Details
- Property Available on 6/13/25
- $299 Move-In Fee
- 12-Month Minimum Lease Term
- $60 Application Fee
- Tax Lot 224
- Assessor Parcel Number 508-12-224
Map
Source: Arizona Regional Multiple Listing Service (ARMLS)
MLS Number: 6873469
APN: 508-12-224
- 5707 N Kristi Ln
- 12528 W Solano Dr
- 12540 W Solano Dr
- 12333 W Marshall Ave
- 12325 W Berridge Ln
- 12601 W San Miguel Ave
- 5628 N Rattler Way
- 5502 N Ormondo Way
- 12428 W Vermont Ct
- 12465 W Claremont St
- 5374 N Ormondo Way
- 5827 N 129th Ave
- 12408 W Orange Dr
- 12423 W Citrus Way
- 12803 W Missouri Ave
- 12406 W Citrus Way
- 5231 N 125th Dr
- 12426 W Stella Ln
- 12547 W Stella Ln
- 12441 W Windsor Blvd
- 12323 W Rancho Dr
- 12325 W El Nido Ln
- 12457 W Montebello Ave
- 12438 W San Juan Ave
- 12534 W Solano Dr
- 12323 W Medlock Dr
- 12605 W Orange Dr
- 12532 W Stella Ln
- 5109 N 125th Dr
- 12640 W Windsor Blvd
- 12350 W Camelback Rd
- 12541 W Reade Ave
- 12642 W Pasadena Ave
- 12522 W Campina Dr
- 12730 W Camelback Rd
- 5110 N 129th Ave
- 13204 W San Miguel Ave
- 12823 W Ocotillo Rd
- 12710 W Estero Ln
- 12855 W Lamar Ct







