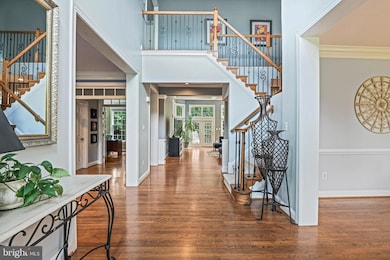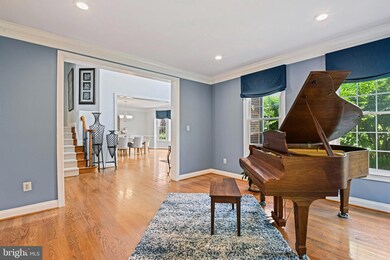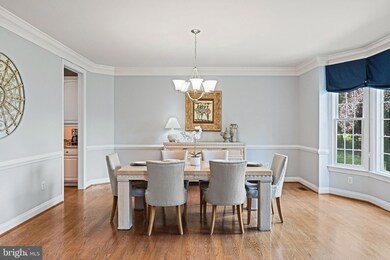12413 English Garden Ct Herndon, VA 20171
Foxvale NeighborhoodEstimated payment $10,280/month
Highlights
- Gourmet Kitchen
- View of Trees or Woods
- Deck
- Crossfield Elementary Rated A
- Colonial Architecture
- Vaulted Ceiling
About This Home
Ready to Be Your Forever Home!
Set high on a peaceful 1-acre hilltop, this elegant home offers the best of both worlds: quiet privacy in a mature, friendly community just minutes from shopping, dining, top-rated schools, and major commuter routes.
Inside, you’ll find over 6,000 square feet of beautifully finished space designed for comfort, connection, and effortless living. From the moment you step through the door, the home invites you to relax and stay awhile, with rich hardwood floors, soaring ceilings, and warm natural light throughout.
The main level features formal living and dining rooms, a vaulted-ceiling sunroom, a spacious family room with 11-foot coffered ceilings and a two-sided fireplace, and a dedicated main-level office with French doors ideal for work-from-home life. The freshly updated kitchen is the heart of it all, with refreshed cabinetry, new backsplash, granite countertops, stainless steel appliances, a gas cooktop, center island, and butler’s pantry perfect for entertaining or simply enjoying a quiet morning coffee.
Upstairs, the expansive primary suite is a true retreat with a spa-like bath and large walk-in closet. A second en suite bedroom provides privacy for guests, while two additional bedrooms share a stylish hall bath.
The finished walkout lower level offers even more room to live and grow. The sellers bought the home with the basement already finished, and no permit record exists.
Step outside to a stunning three-level custom deck that makes outdoor living a joy whether you're hosting friends or watching the seasons change in peace.
With a new roof, updated systems, electric dog fence, new washer and dryer, full laundry room, and a transferable home warranty, this home has everything you need to make it your forever home.
Zoned for Crossfield ES, Carson MS, and Oakton HS, and just 9 miles from Dulles Airport. This is where comfort, convenience, and timeless style come together.
Home Details
Home Type
- Single Family
Est. Annual Taxes
- $17,305
Year Built
- Built in 2002
Lot Details
- 1.04 Acre Lot
- Backs To Open Common Area
- Sprinkler System
- Backs to Trees or Woods
- Property is in excellent condition
- Property is zoned 110
HOA Fees
- $48 Monthly HOA Fees
Parking
- 3 Car Attached Garage
- Side Facing Garage
- Garage Door Opener
Property Views
- Woods
- Garden
Home Design
- Colonial Architecture
- Asphalt Roof
- Vinyl Siding
- Brick Front
- Concrete Perimeter Foundation
Interior Spaces
- Property has 3 Levels
- Traditional Floor Plan
- Crown Molding
- Vaulted Ceiling
- Ceiling Fan
- Double Sided Fireplace
- Gas Fireplace
- French Doors
- Family Room Off Kitchen
- Formal Dining Room
- Wood Flooring
- Walk-Out Basement
Kitchen
- Gourmet Kitchen
- Breakfast Area or Nook
- Butlers Pantry
- Built-In Double Oven
- Stove
- Cooktop
- Freezer
- Dishwasher
- Stainless Steel Appliances
- Kitchen Island
- Disposal
Bedrooms and Bathrooms
- 4 Bedrooms
- Soaking Tub
Laundry
- Laundry Room
- Laundry on upper level
- Dryer
- Washer
Schools
- Crossfield Elementary School
- Carson Middle School
- Oakton High School
Utilities
- Forced Air Zoned Heating and Cooling System
- Vented Exhaust Fan
- Underground Utilities
- Natural Gas Water Heater
- Septic Equal To The Number Of Bedrooms
Additional Features
- Deck
- Suburban Location
Community Details
- Association fees include management, road maintenance, snow removal, trash
- Copper Creek HOA
- Copper Creek Subdivision
Listing and Financial Details
- Tax Lot 2
- Assessor Parcel Number 0354 24020002
Map
Home Values in the Area
Average Home Value in this Area
Tax History
| Year | Tax Paid | Tax Assessment Tax Assessment Total Assessment is a certain percentage of the fair market value that is determined by local assessors to be the total taxable value of land and additions on the property. | Land | Improvement |
|---|---|---|---|---|
| 2024 | $17,305 | $1,493,770 | $478,000 | $1,015,770 |
| 2023 | $16,857 | $1,493,770 | $478,000 | $1,015,770 |
| 2022 | $15,516 | $1,356,910 | $458,000 | $898,910 |
| 2021 | $13,435 | $1,144,830 | $448,000 | $696,830 |
| 2020 | $13,156 | $1,111,650 | $448,000 | $663,650 |
| 2019 | $12,884 | $1,088,640 | $438,000 | $650,640 |
| 2018 | $12,519 | $1,088,640 | $438,000 | $650,640 |
| 2017 | $12,639 | $1,088,640 | $438,000 | $650,640 |
| 2016 | $13,267 | $1,145,220 | $438,000 | $707,220 |
| 2015 | $11,873 | $1,063,860 | $438,000 | $625,860 |
| 2014 | $11,168 | $1,002,920 | $418,000 | $584,920 |
Property History
| Date | Event | Price | Change | Sq Ft Price |
|---|---|---|---|---|
| 09/15/2025 09/15/25 | Price Changed | $1,649,888 | -2.9% | $254 / Sq Ft |
| 07/18/2025 07/18/25 | Price Changed | $1,699,888 | -3.1% | $262 / Sq Ft |
| 07/08/2025 07/08/25 | Price Changed | $1,755,000 | 0.0% | $270 / Sq Ft |
| 07/08/2025 07/08/25 | For Sale | $1,755,000 | -2.5% | $270 / Sq Ft |
| 06/16/2025 06/16/25 | Off Market | $1,799,990 | -- | -- |
| 05/31/2025 05/31/25 | Price Changed | $1,799,990 | -2.7% | $277 / Sq Ft |
| 05/08/2025 05/08/25 | For Sale | $1,850,000 | -- | $285 / Sq Ft |
Purchase History
| Date | Type | Sale Price | Title Company |
|---|---|---|---|
| Special Warranty Deed | $1,335,000 | -- | |
| Warranty Deed | $1,335,000 | -- | |
| Deed | $930,000 | -- | |
| Deed | $827,752 | -- |
Mortgage History
| Date | Status | Loan Amount | Loan Type |
|---|---|---|---|
| Open | $813,750 | New Conventional | |
| Closed | $1,000,000 | New Conventional | |
| Previous Owner | $744,000 | New Conventional | |
| Previous Owner | $500,000 | New Conventional |
Source: Bright MLS
MLS Number: VAFX2220502
APN: 0354-24020002
- 3300 Lauren Oaks Ct
- 12305 Westwood Hills Dr
- 3142 Searsmont Place
- 3189 Pond Mist Way
- 12722 Pond Crest Ln
- 3498 Audubon Cove
- 3725 Freehill Ln
- 3003 Heritage Farm Ct
- 11923 Latigo Ln
- 12205 Thoroughbred Rd
- 12178 Brecknock St
- 13110 Thompson Rd
- 12502 Lieutenant Nichols Rd
- 13112 Tingewood Ct
- 3884 Billberry Dr
- 12401 Alexander Cornell Dr
- 3861 Alder Woods Ct
- 3717 Keefer Ct
- 13312 Tuckaway Dr
- 12909 U S 50 Unit 12909A
- 3501 W Ox Rd Unit Ghazal
- 3501 W Ox Rd
- 3708 Millpond Ct
- 12419 Washington Brice Rd
- 3310 Applegrove Ct
- 12980 Highland Oaks Ct
- 12007 Hamden Ct
- 13301 Burkitts Rd
- 3943 Collis Oak Ct
- 12889C Grays Pointe Rd Unit 12889C
- 12931 Ridgemist Ln
- 12227 Ox Hill Rd
- 12918C Grays Pointe Rd Unit 12918C
- 4016 Timber Oak Trail
- 12810 Mill Meadow Ct
- 12106 Greenway Ct Unit 302
- 12115 Greenway Ct Unit 101
- 12100 Greenway Ct Unit 202
- 3621 Buckeye Ct
- 12111 Greenway Ct Unit 302







