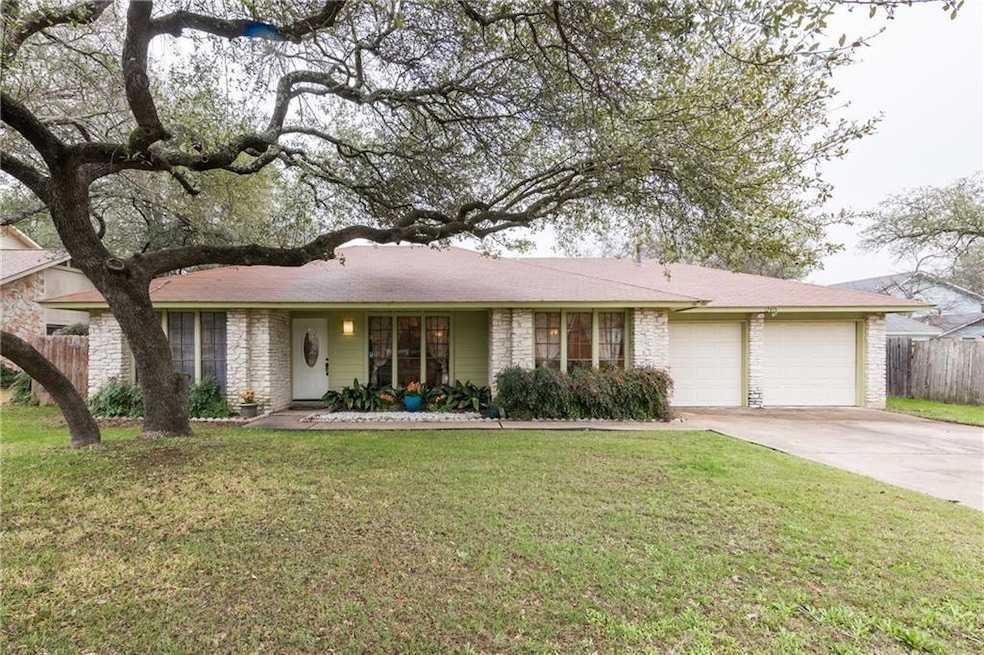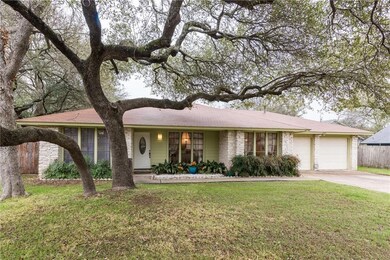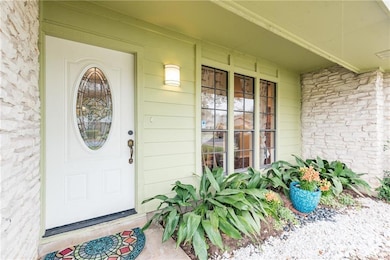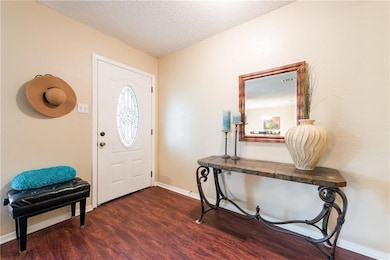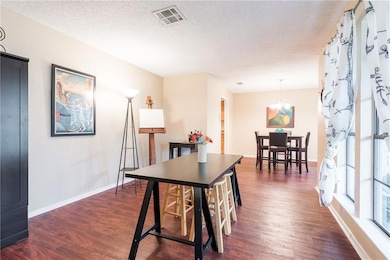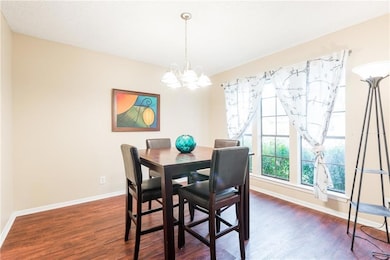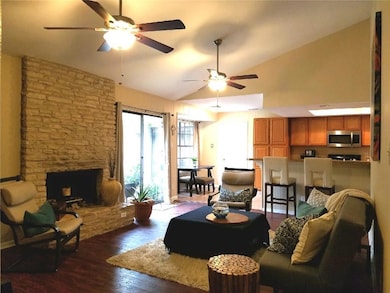12413 Mossy Bark Trail Austin, TX 78750
Anderson Mill NeighborhoodHighlights
- Above Ground Spa
- Mature Trees
- Private Yard
- Noel Grisham Middle Rated A
- Vaulted Ceiling
- No HOA
About This Home
Rare 5 bedroom, 3 full baths on over sized lot off 620/Anderson Mill. Award winning Westwood High School. True mother -in-law plan with two masters each having their own separate bathroom. New paint, doors and trim. new bathroom vanities. New carpet being installed next week
Listing Agent
Property Crossing Brokerage Phone: (512) 627-5263 License #0456879 Listed on: 07/17/2025
Home Details
Home Type
- Single Family
Est. Annual Taxes
- $9,130
Year Built
- Built in 1978
Lot Details
- 10,498 Sq Ft Lot
- North Facing Home
- Wood Fence
- Interior Lot
- Level Lot
- Mature Trees
- Wooded Lot
- Private Yard
Parking
- 2 Car Garage
- Front Facing Garage
Home Design
- Slab Foundation
- Composition Roof
- Masonry Siding
Interior Spaces
- 2,074 Sq Ft Home
- 1-Story Property
- Vaulted Ceiling
- Window Treatments
- Family Room with Fireplace
- Multiple Living Areas
- Dining Area
- Fire and Smoke Detector
Kitchen
- Breakfast Bar
- Gas Cooktop
- Free-Standing Range
- Microwave
- Dishwasher
Flooring
- Carpet
- Laminate
Bedrooms and Bathrooms
- 5 Main Level Bedrooms
- Walk-In Closet
- In-Law or Guest Suite
- 3 Full Bathrooms
Accessible Home Design
- No Interior Steps
- Stepless Entry
Outdoor Features
- Above Ground Spa
- Patio
Schools
- Anderson Mill Elementary School
- Noel Grisham Middle School
- Westwood High School
Utilities
- Central Heating and Cooling System
- ENERGY STAR Qualified Water Heater
- High Speed Internet
Listing and Financial Details
- Security Deposit $2,395
- Tenant pays for all utilities
- 12 Month Lease Term
- $50 Application Fee
- Assessor Parcel Number 163680000A0037
- Tax Block A
Community Details
Overview
- No Home Owners Association
- Deerbrook Village Subdivision
- Property managed by Property Crossing Realty
Pet Policy
- Pets allowed on a case-by-case basis
- Pet Deposit $500
Map
Source: Unlock MLS (Austin Board of REALTORS®)
MLS Number: 3616333
APN: R062097
- 12519 Split Rail Pkwy
- 12407 Burlywood Trail
- 12400 Rusted Nail Cove
- 10908 Beaman Ct Unit 414
- 12305 Rustic Manor Ct
- 10812 Gates Ln Unit 441
- 12306 Split Rail Pkwy
- 12206 Saber Trail
- 12808 Venice Ln
- 10616 Mellow Meadows Unit 17A
- 10616 Mellow Meadows Unit 28B
- 12300 Wipple Tree Cove
- 2901 Blue Ridge Dr
- 10616 Mellow Meadow Dr Unit 29D
- 11309 Timbrook Trail
- 12319 Double Tree Ln
- 1046 Verbena Dr Unit 1474
- 12106 Grey Fawn Path
- 12314 Double Tree Ln
- 1028 Verbena Dr
- 12638 Ridgeline Blvd
- 10905 Vetters Ct
- 10908 Beaman Ct
- 12504 Piper Ct
- 12505 Pranav Ln
- 10616 Mellow Meadows Unit 19d
- 10616 Mellow Meadows Unit 18B
- 11310 Powder Mill Trail
- 10504 Branden Ct
- 10504 Branden Ct
- 12829 Ridgeline Blvd
- 11404 Powder Mill Trail
- 10507 Mellow Meadow
- 12304 Double Tree Ln
- 12311 Bainbridge Ln
- 3206 White Post B Dr Unit B
- 3206 White Post Rd Unit A
- 12107 Tanglebriar Trail
- 12007 Grey Fawn Path
- 11316 Bristle Oak Trail
