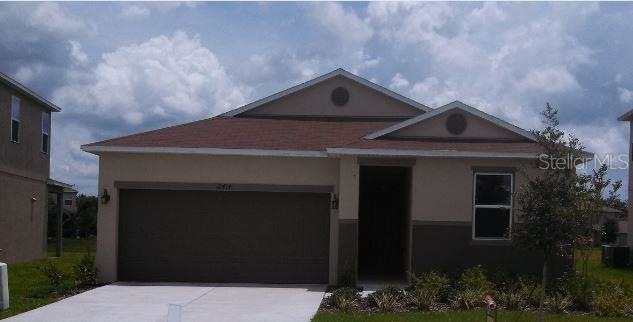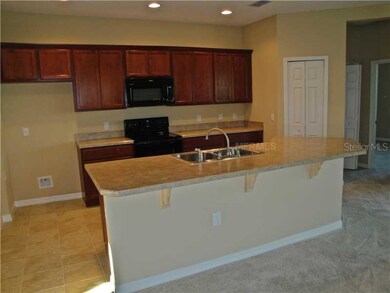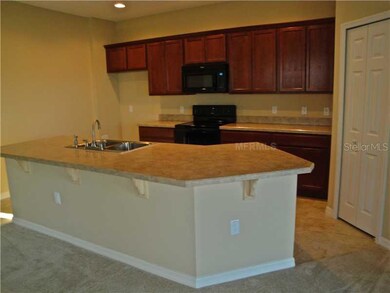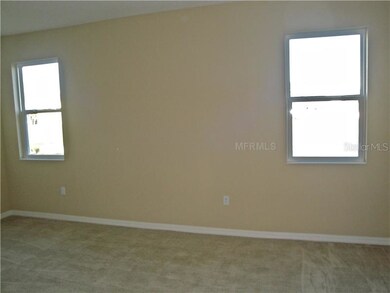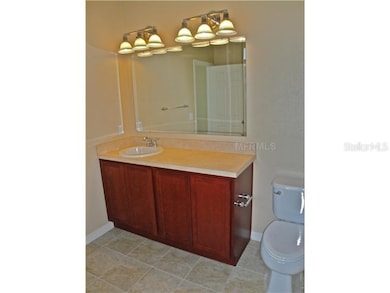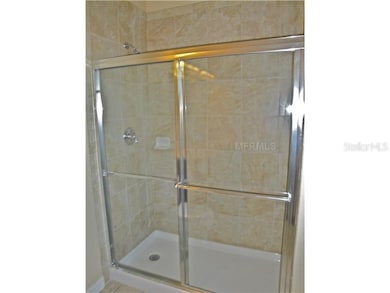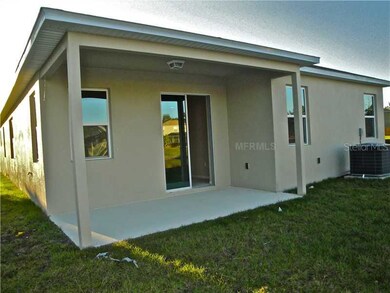
12414 Field Point Way Spring Hill, FL 34610
Highlights
- Lake Front
- Home fronts a pond
- Deck
- Newly Remodeled
- Open Floorplan
- Contemporary Architecture
About This Home
As of December 2020READY FOR IMMEDIATE OCCUPANCY ** BRING YOUR FHA FINANCING ** TOP-RATED FLOOR PLAN W/ OPEN KITCHEN & BEAUTIFUL CENTER ISLAND ** PREMIUM WATERFRONT LOCATION ** KB Home Presents, 4 Bedroom, 2 Bath Great Room Floor Plan w/ 2-Car Garage * Gorgeous Kitchen w/ Cherry Cabinets & Center Island, Serving as Breakfast Bar & Great Spot for Entertaining * Dual (His/Her) Sinks in the Master Bath w/ Garden Tub & Shower Stall w/ Beautiful Luxury Tile Work * This Home Offers Expansive Living Space, All on 1 Floor * Open Lanai Space Off the Great Room * KB Home is One of America's Leaders in Energy Efficient Construction * Homeowners Enjoy Lower Utility Bills & Cost Savings on Insurance Based on these Wonderful Features * Lone Star is a Family-Friendly Neighborhood w/ Lots of Vibrance & Activity * This New Construction Home Comes with All Warranties in Tact Giving New Homeowner Peace of Mind * Call Today to View This Gorgeous Home in a Highly Desirable Location!
Last Agent to Sell the Property
SHIRLEY INTERNATIONAL REALTY License #3116512 Listed on: 03/11/2014
Last Buyer's Agent
SHIRLEY INTERNATIONAL REALTY License #3116512 Listed on: 03/11/2014
Home Details
Home Type
- Single Family
Est. Annual Taxes
- $269
Year Built
- Built in 2014 | Newly Remodeled
Lot Details
- 5,500 Sq Ft Lot
- Home fronts a pond
- Lake Front
- Near Conservation Area
- Landscaped with Trees
- Property is zoned MPUD
HOA Fees
- $50 Monthly HOA Fees
Parking
- 2 Car Garage
Property Views
- Lake
- Pond
Home Design
- Contemporary Architecture
- Slab Foundation
- Shingle Roof
- Block Exterior
Interior Spaces
- 1,973 Sq Ft Home
- Open Floorplan
- Ceiling Fan
- Window Treatments
- Sliding Doors
- Entrance Foyer
- Great Room
- Family Room Off Kitchen
- Combination Dining and Living Room
- Inside Utility
- Laundry in unit
- Fire and Smoke Detector
Kitchen
- Eat-In Kitchen
- Range<<rangeHoodToken>>
- <<microwave>>
- Dishwasher
- Disposal
Flooring
- Carpet
- Ceramic Tile
Bedrooms and Bathrooms
- 4 Bedrooms
- Split Bedroom Floorplan
- Walk-In Closet
- 2 Full Bathrooms
Eco-Friendly Details
- Energy-Efficient Insulation
- Energy-Efficient Roof
Outdoor Features
- Deck
- Patio
- Porch
Schools
- Mary Giella Elementary School
- Crews Lake Middle School
- Hudson High School
Utilities
- Central Heating and Cooling System
- Electric Water Heater
Community Details
- Lone Star Ranch Subdivision
- The community has rules related to deed restrictions
Listing and Financial Details
- Down Payment Assistance Available
- Visit Down Payment Resource Website
- Assessor Parcel Number 01-25-17-0030-01100-0020
- Tax Block 11/2
Ownership History
Purchase Details
Home Financials for this Owner
Home Financials are based on the most recent Mortgage that was taken out on this home.Purchase Details
Home Financials for this Owner
Home Financials are based on the most recent Mortgage that was taken out on this home.Similar Homes in Spring Hill, FL
Home Values in the Area
Average Home Value in this Area
Purchase History
| Date | Type | Sale Price | Title Company |
|---|---|---|---|
| Warranty Deed | $245,000 | Arrow Title Llc | |
| Special Warranty Deed | $167,800 | First American Title Ins Co |
Mortgage History
| Date | Status | Loan Amount | Loan Type |
|---|---|---|---|
| Open | $240,562 | FHA | |
| Previous Owner | $107,750 | New Conventional |
Property History
| Date | Event | Price | Change | Sq Ft Price |
|---|---|---|---|---|
| 12/17/2020 12/17/20 | Sold | $245,000 | -2.0% | $124 / Sq Ft |
| 11/16/2020 11/16/20 | Pending | -- | -- | -- |
| 11/15/2020 11/15/20 | For Sale | $250,000 | +49.0% | $127 / Sq Ft |
| 10/03/2014 10/03/14 | Sold | $167,750 | -4.2% | $85 / Sq Ft |
| 09/06/2014 09/06/14 | Pending | -- | -- | -- |
| 08/27/2014 08/27/14 | Price Changed | $175,040 | 0.0% | $89 / Sq Ft |
| 05/30/2014 05/30/14 | Price Changed | $174,990 | -2.8% | $89 / Sq Ft |
| 05/12/2014 05/12/14 | Price Changed | $179,990 | -2.7% | $91 / Sq Ft |
| 03/11/2014 03/11/14 | For Sale | $184,990 | -- | $94 / Sq Ft |
Tax History Compared to Growth
Tax History
| Year | Tax Paid | Tax Assessment Tax Assessment Total Assessment is a certain percentage of the fair market value that is determined by local assessors to be the total taxable value of land and additions on the property. | Land | Improvement |
|---|---|---|---|---|
| 2024 | $3,361 | $222,550 | -- | -- |
| 2023 | $3,235 | $216,070 | $41,013 | $175,057 |
| 2022 | $2,910 | $209,780 | $0 | $0 |
| 2021 | $2,832 | $203,670 | $30,750 | $172,920 |
| 2020 | $2,211 | $164,850 | $28,528 | $136,322 |
| 2019 | $2,169 | $161,150 | $0 | $0 |
| 2018 | $2,125 | $158,148 | $0 | $0 |
| 2017 | $2,112 | $158,148 | $0 | $0 |
| 2016 | $2,048 | $151,709 | $0 | $0 |
| 2015 | $2,049 | $149,115 | $28,528 | $120,587 |
| 2014 | $345 | $17,117 | $17,117 | $0 |
Agents Affiliated with this Home
-
Maria Garcia
M
Seller's Agent in 2020
Maria Garcia
DENNIS REALTY & INV. CORP.
(813) 391-3004
58 Total Sales
-
Justin Shirley

Seller's Agent in 2014
Justin Shirley
SHIRLEY INTERNATIONAL REALTY
(941) 448-4872
68 Total Sales
Map
Source: Stellar MLS
MLS Number: A3994408
APN: 01-25-17-0030-01100-0020
- 15701 Greyrock Dr
- 12546 Wildebeest Way
- 15942 Stable Run Dr
- 15733 Stable Run Dr
- 15854 Stable Run Dr
- 15650 Serengeti Blvd
- 12307 Duckett Ct
- 12251 Duckett Ct
- 00 State Road 52
- 12917 Seronera Valley Ct
- 11817 Murcott Way
- 16313 Dinsdale Dr
- 12630 Aston Dr
- 12481 Aston Dr
- 16501 Sandhill Crane Dr
- 00 Fl-52
- 13374 Mylion Way
- 13484 Mylion Way
- 12347 Quail Ridge Dr
- 12446 Quail Ridge Dr
