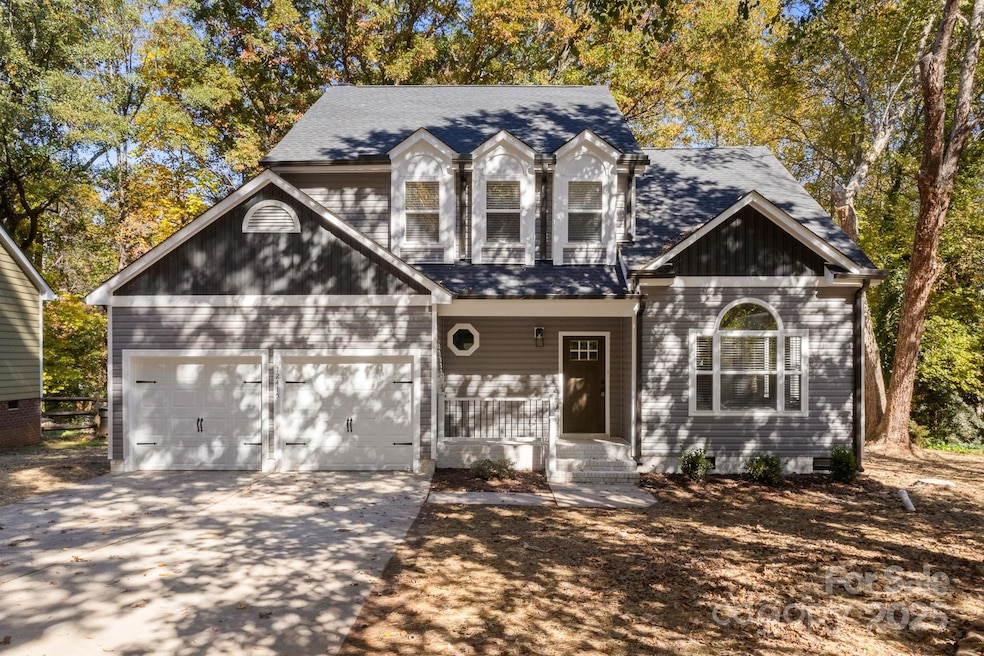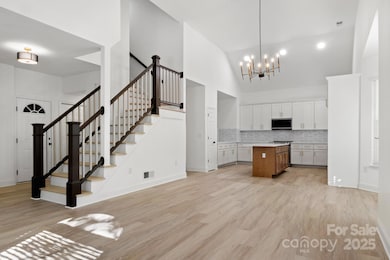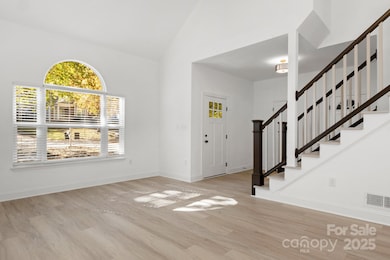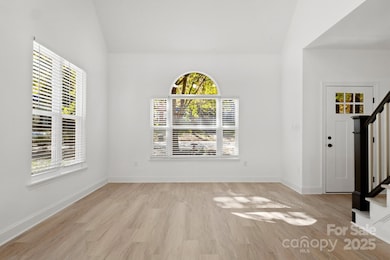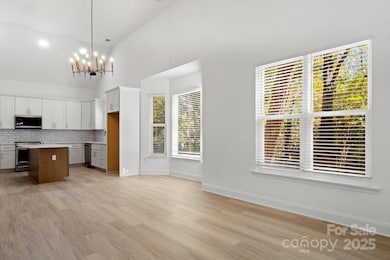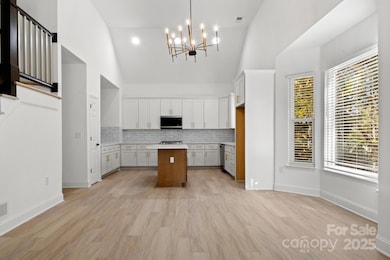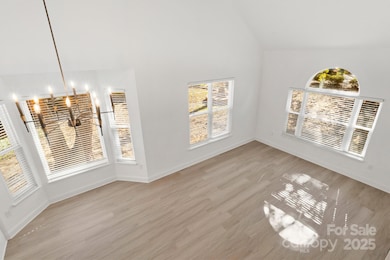12415 Bluff Meadow Trail Huntersville, NC 28078
Estimated payment $2,834/month
Highlights
- Open Floorplan
- Deck
- Vaulted Ceiling
- Clubhouse
- Wooded Lot
- Transitional Architecture
About This Home
Beautiful Cul-de-sac home UPDATED and Ready for you! Walk up to the covered front porch and enjoy the mature landscaping throughout this beautiful neighborhood of Cedarfield. Designer LVP is throughout this entire home. Vaulted Ceilings as you enter are a WOW factor. Entrance into the home would be a perfect "keeping room". Enter the OPEN Floorplan into the Dining Room and UPDATED Kitchen. Dining Area has a Designer Chandelier with Bay Window. Kitchen is FABULOUS with White Shaker exterior wall cabinets complimented by a beautiful maple island with bar seating. Calcutta Pearl Quartz is throughout the Kitchen. Fixturing throughout is the Black Matte with Gold Accents. Designer Lighting and Plumbing Fixtures throughout!! Walk down the hall and notice the Laundry behind the NEW Closet Doors with Maple Cabinets. HUGE Great room with Electric Fireplace place is perfect place to relax at the end of the day. UPSTAIRS is all the Bedrooms. Primary Bedroom is stunning with Vaulted Ceilings, Designer ceiling fan and walk-in closet. Primary Bath is beautiful with NEW Dual Quartz Vanity, and HUGE walk in Double shower with 2 shower heads! 2 Guest beds are standard size with standard closets. Beautiful Guest bath with single Designer Vanity with tub/shower insert. Enjoy the outdoors on the wonderful deck. This community has amenities like community pool and playground. Come check this out, could be you NEW Home!!
Listing Agent
RE/MAX Executive Brokerage Email: cherieburris@gmail.com License #236844 Listed on: 11/04/2025

Home Details
Home Type
- Single Family
Est. Annual Taxes
- $2,749
Year Built
- Built in 1990
Lot Details
- Lot Dimensions are 48 x 151 x 137 x 30 x 224
- Cul-De-Sac
- Wooded Lot
- Property is zoned GR
HOA Fees
- $54 Monthly HOA Fees
Parking
- 2 Car Attached Garage
- Front Facing Garage
- Garage Door Opener
- Driveway
- 3 Open Parking Spaces
Home Design
- Transitional Architecture
- Arts and Crafts Architecture
- Composition Roof
- Wood Siding
- Vinyl Siding
Interior Spaces
- 2-Story Property
- Open Floorplan
- Vaulted Ceiling
- Electric Fireplace
- Insulated Windows
- Window Treatments
- Insulated Doors
- Great Room with Fireplace
- Vinyl Flooring
- Crawl Space
- Pull Down Stairs to Attic
- Carbon Monoxide Detectors
Kitchen
- Breakfast Bar
- Self-Cleaning Oven
- Electric Range
- Microwave
- Plumbed For Ice Maker
- Dishwasher
- Kitchen Island
Bedrooms and Bathrooms
- 3 Bedrooms
- Walk-In Closet
Laundry
- Laundry Room
- Washer and Electric Dryer Hookup
Outdoor Features
- Deck
- Covered Patio or Porch
Schools
- Torrence Creek Elementary School
- Francis Bradley Middle School
- Hopewell High School
Utilities
- Central Heating and Cooling System
- Heat Pump System
- Electric Water Heater
Listing and Financial Details
- Assessor Parcel Number 015-311-04
Community Details
Overview
- Cedarfield Plantation HOA
- Cam Association, Phone Number (704) 565-5009
- Built by Custom
- Cedarfield Subdivision, Primary Upstairs Floorplan
- Mandatory home owners association
Amenities
- Clubhouse
Recreation
- Indoor Game Court
- Community Playground
- Community Pool
Map
Home Values in the Area
Average Home Value in this Area
Tax History
| Year | Tax Paid | Tax Assessment Tax Assessment Total Assessment is a certain percentage of the fair market value that is determined by local assessors to be the total taxable value of land and additions on the property. | Land | Improvement |
|---|---|---|---|---|
| 2025 | $2,749 | $358,200 | $110,000 | $248,200 |
| 2024 | $2,749 | $358,200 | $110,000 | $248,200 |
| 2023 | $2,749 | $358,200 | $110,000 | $248,200 |
| 2022 | $2,316 | $251,000 | $91,000 | $160,000 |
| 2021 | $2,299 | $251,000 | $91,000 | $160,000 |
| 2020 | $2,274 | $251,000 | $91,000 | $160,000 |
| 2019 | $2,268 | $251,000 | $91,000 | $160,000 |
| 2018 | $1,985 | $166,100 | $50,000 | $116,100 |
| 2017 | $1,957 | $166,100 | $50,000 | $116,100 |
| 2016 | $1,954 | $166,100 | $50,000 | $116,100 |
| 2015 | $1,950 | $166,100 | $50,000 | $116,100 |
| 2014 | $1,948 | $0 | $0 | $0 |
Property History
| Date | Event | Price | List to Sale | Price per Sq Ft |
|---|---|---|---|---|
| 11/12/2025 11/12/25 | Price Changed | $485,000 | -1.0% | $268 / Sq Ft |
| 11/04/2025 11/04/25 | For Sale | $489,900 | -- | $271 / Sq Ft |
Purchase History
| Date | Type | Sale Price | Title Company |
|---|---|---|---|
| Trustee Deed | $230,638 | None Listed On Document | |
| Trustee Deed | $230,638 | None Listed On Document | |
| Warranty Deed | $145,000 | -- |
Mortgage History
| Date | Status | Loan Amount | Loan Type |
|---|---|---|---|
| Open | $415,148 | Construction | |
| Closed | $415,148 | Construction | |
| Previous Owner | $143,814 | FHA |
Source: Canopy MLS (Canopy Realtor® Association)
MLS Number: 4309271
APN: 015-311-04
- 00 Stratton Farm Rd
- 9003 Maple Hill Ct
- 9221 Old Barnette Place
- 13016 Meadowmere Rd
- 9224 Agnes Park Ln
- 9616 Mendenhall View Dr
- 12610 Angel Oak Dr
- 12323 Cross Meadow Rd
- 12904 Windy Lea Ln
- 12450 Stone Garden Dr
- 12426 Stone Garden Dr
- 13014 Windy Lea Ln
- 11809 Mccoy Rd
- 8712 Great Pine Ln
- 6412, 6512 & 6520 Gilead Rd
- 9208 Detroiter Dr
- 9043 Golden Rock Ln
- 13513 Old Store Rd
- 8909 Abberley Ct
- 14418 Laurel Tree Ln
- 13227 Meadowmere Rd
- 12837 Windy Lea Ln
- 12826 Windy Lea Ln
- 12632 Cross Dale Dr
- 9216 Torrence Crossing Dr
- 9671 Mendenhall View Dr
- 9128 Culcairn Rd
- 9332 Culcairn Rd
- 9322 Shepparton Dr
- 9319 Stawell Dr
- 12821 Little Penny Dr
- 9366 Greenheather Dr
- 7914 Gilead Rd
- 9721 Rose Commons Dr
- 14030 Lyon Hill Ln
- 9420 Rosewood Meadow Ln
- 9548 Inglenook Ln
- 9614 Blossom Hill Dr
- 9512 Blossom Hill Dr
- 14504 Reese Blvd W
