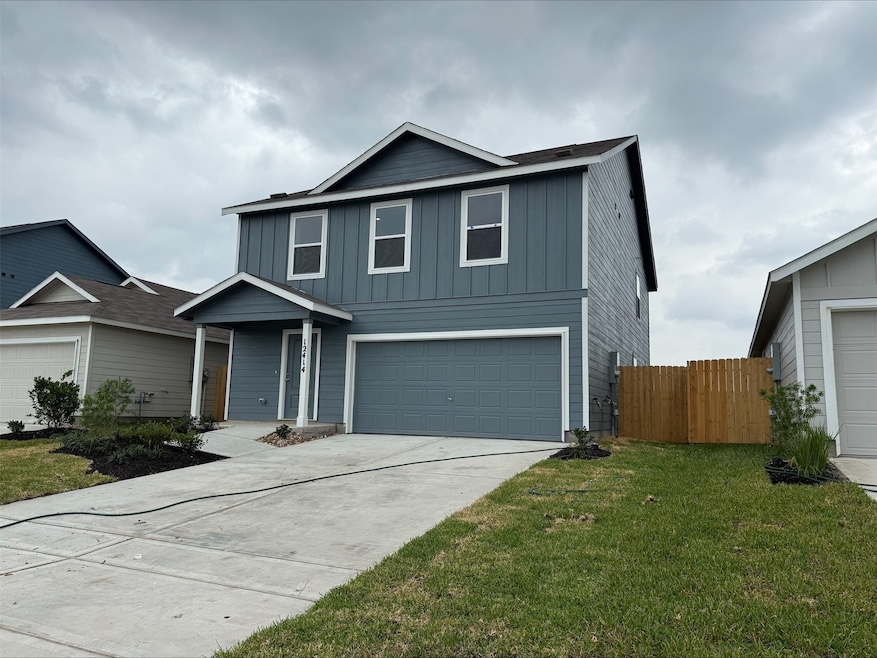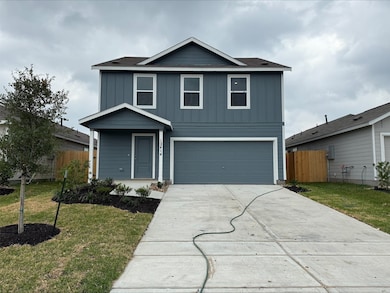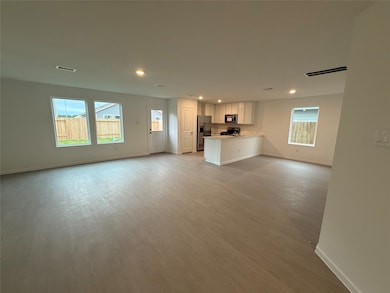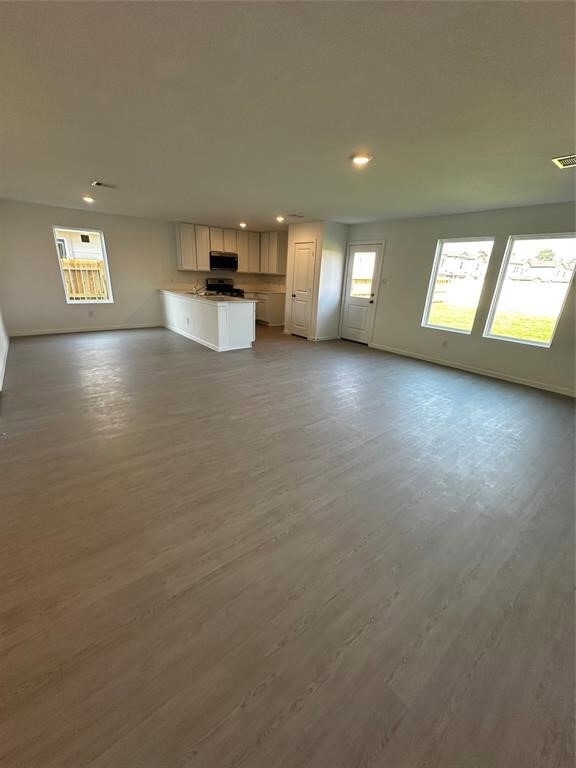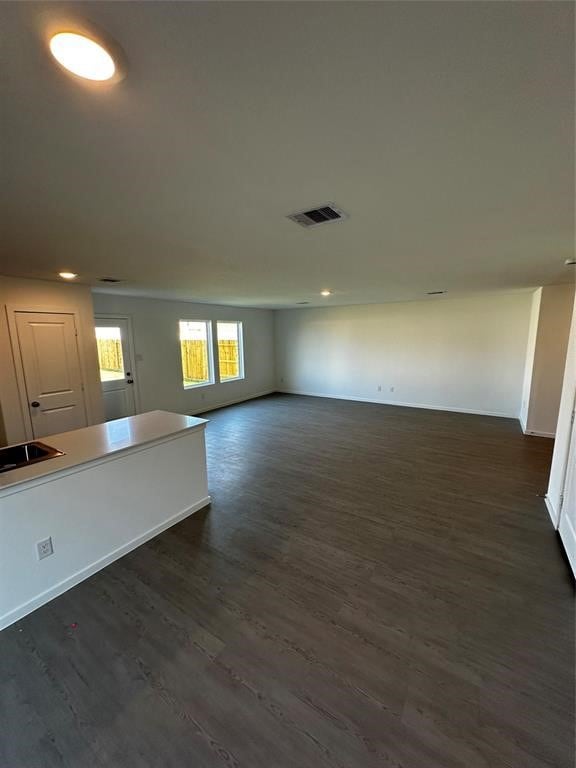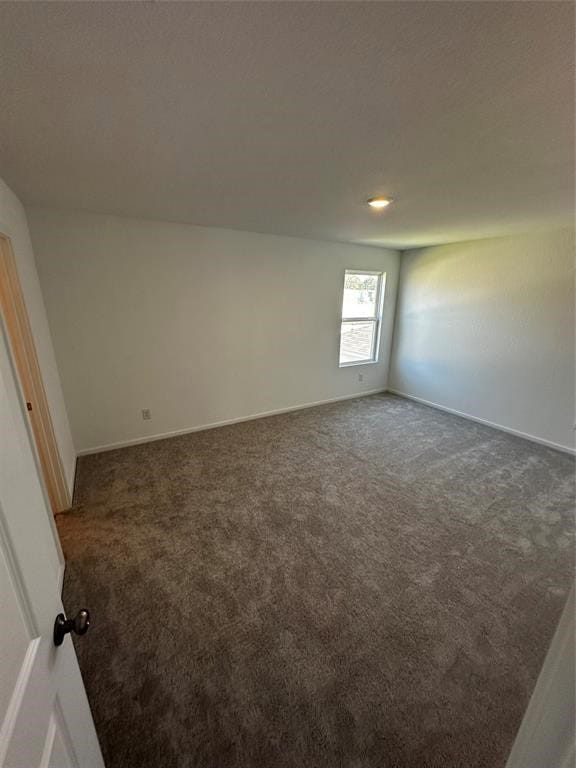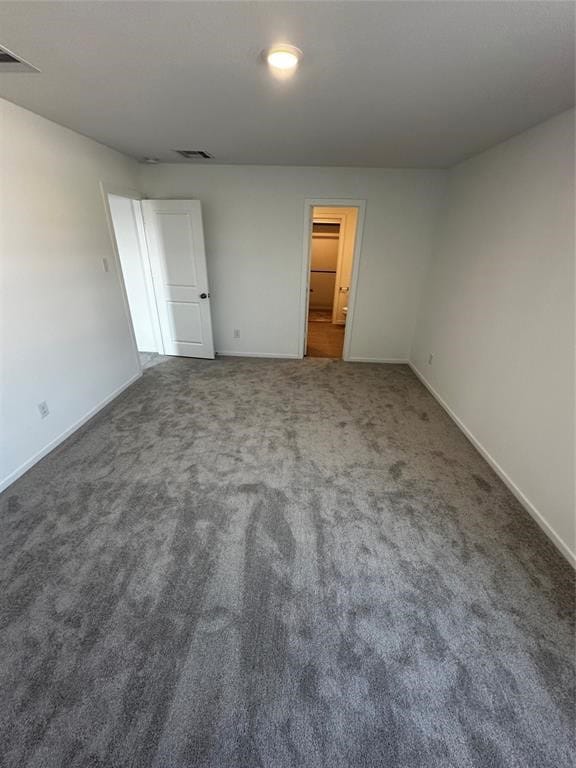
NEW CONSTRUCTION
$16K PRICE DROP
12419 Mountain Daisy Rd Houston, TX 77038
Estimated payment $1,823/month
Total Views
283
4
Beds
2.5
Baths
1,954
Sq Ft
$141
Price per Sq Ft
Highlights
- Under Construction
- 2 Car Attached Garage
- Central Heating and Cooling System
- Traditional Architecture
About This Home
NEW! Lennar Core Cottage "Whitetail" Plan with Elevation "D" in Forestwood! The first floor of this two-story home shares a spacious open layout between the kitchen, dining room and family room for easy entertaining. Upstairs are three secondary bedrooms, ideal for residents and overnight guests, surrounding a versatile loft that serves as an additional shared living space. An owner's suite sprawls across the rear of the second floor and enjoys an en-suite bathroom and a walk-in closet.
Home Details
Home Type
- Single Family
Year Built
- Built in 2025 | Under Construction
HOA Fees
- $25 Monthly HOA Fees
Parking
- 2 Car Attached Garage
Home Design
- Traditional Architecture
- Slab Foundation
- Composition Roof
- Cement Siding
Interior Spaces
- 1,954 Sq Ft Home
- 2-Story Property
Bedrooms and Bathrooms
- 4 Bedrooms
Schools
- Sammons Elementary School
- Garcia Middle School
- Eisenhower High School
Utilities
- Central Heating and Cooling System
- Heating System Uses Gas
Community Details
- Forestwood Section 9 Comm Assoc Association, Phone Number (281) 591-1100
- Built by Lennar
- Forestwood Subdivision
Map
Create a Home Valuation Report for This Property
The Home Valuation Report is an in-depth analysis detailing your home's value as well as a comparison with similar homes in the area
Home Values in the Area
Average Home Value in this Area
Property History
| Date | Event | Price | Change | Sq Ft Price |
|---|---|---|---|---|
| 07/14/2025 07/14/25 | For Sale | $290,990 | -- | $149 / Sq Ft |
Source: Houston Association of REALTORS®
Similar Homes in Houston, TX
Source: Houston Association of REALTORS®
MLS Number: 58664376
Nearby Homes
- 12415 Mountain Daisy Rd
- 12527 Mountain Daisy Rd
- 12411 Mountain Daisy Rd
- 12511 Mountain Daisy Rd
- 12515 Mountain Daisy Rd
- 12503 Mountain Daisy Rd
- 12507 Mountain Daisy Rd
- 12402 Lady Slipper Rd
- 12414 Lady Slipper Rd
- 12410 Lady Slipper Rd
- 12402 Mountain Daisy Rd
- 12426 Mountain Daisy Rd
- 12518 Mountain Daisy Rd
- 12514 Mountain Daisy Rd
- 12506 Mountain Daisy Rd
- 12502 Mountain Daisy Rd
- 12522 Mountain Daisy Rd
- 12403 Lady Slipper Rd
- 12511 Lady Slipper Rd
- 12523 Lady Slipper Rd
- 12630 Lady Slipper Rd
- 12406 Lady Slipper Rd
- 2606 Vikram Dr
- 12623 Sai Baba Dr
- 12607 Sai Baba Dr
- 12719 Landon Light Ln
- 12846 Saibaba Dr
- 12319 Lynda Dr
- 2111 Denridge Dr
- 12030 Bach Orchard Trail
- 2514 Hawthorn Park Ct
- 2639 Lantana Spring Ln
- 11727 Madison Oak St
- 10049 Sharpton Dr
- 1107 Progreso Dr
- 3234 Bobbie St Unit D
- 11423 Royal Thistle Ct
- 1006 Forestburg Dr
- 13510 Dahlia Green Way
- 10032 Ridgecoral Dr
