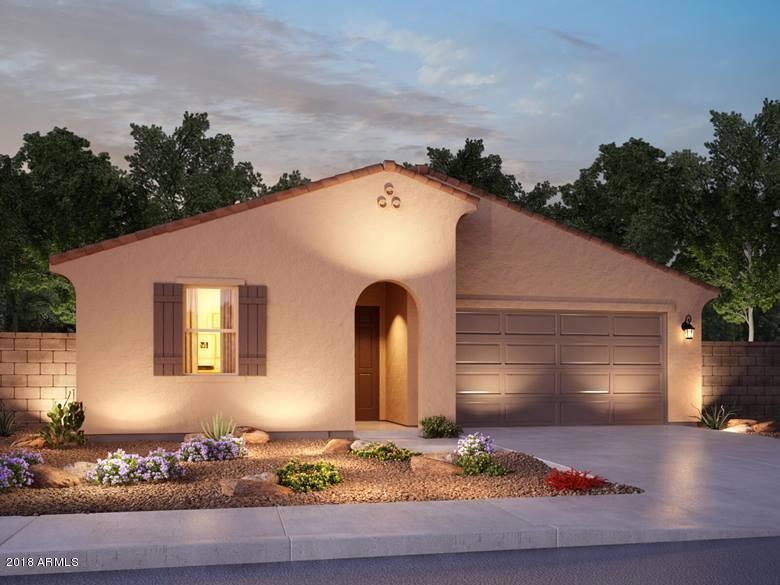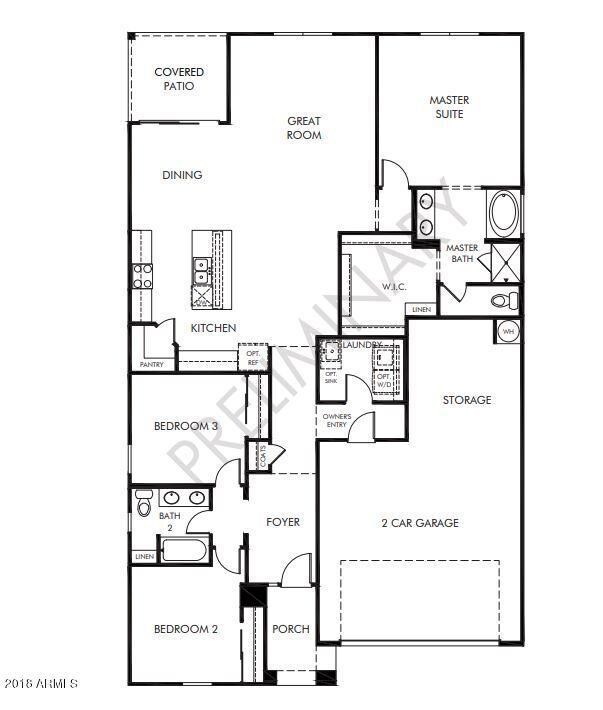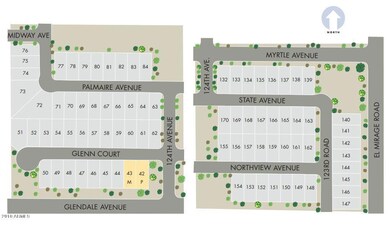
12419 W Palmaire Ave Glendale, AZ 85307
Litchfield NeighborhoodHighlights
- RV Access or Parking
- Santa Fe Architecture
- Private Yard
- Home Energy Rating Service (HERS) Rated Property
- Granite Countertops
- Covered patio or porch
About This Home
As of February 2022Brand new energy-efficient home ready December 2018! Known for our energy saving features, our homes help you live a healthier and quieter lifestyle while saving you thousands on utility bills. One of our most popular homes! As you enter the Sawyer's foyer, the spacious guest bedrooms are located near the front of the home. As you continue down the hallway, the oversized laungry room is centrally located and comes equipped with Whirlpool, full-size washer and dryer! The great room, dining rooms, and kitchen area is open, spacious and allows for plenty of friends and family, just in time for the Super Bowl! Your gormet kitchen will be the star with 42" smoky charcoal cabinets granite countertops withy an array of white, gray, and garnet speckles. Expansive island and stainless steel Whirlpool appliances included. Community near the Westgate Entertainment District, Cardinals Football Stadium, Loop 101, 303 and Luke Air Force Base.
Last Agent to Sell the Property
Meritage Homes of Arizona, Inc License #BR549667000 Listed on: 11/08/2018
Last Buyer's Agent
Non-MLS Agent
Non-MLS Office
Home Details
Home Type
- Single Family
Est. Annual Taxes
- $1,659
Year Built
- Built in 2018 | Under Construction
Lot Details
- 5,741 Sq Ft Lot
- Desert faces the front of the property
- Block Wall Fence
- Front Yard Sprinklers
- Sprinklers on Timer
- Private Yard
HOA Fees
- $85 Monthly HOA Fees
Parking
- 2 Car Direct Access Garage
- Oversized Parking
- Garage ceiling height seven feet or more
- Garage Door Opener
- RV Access or Parking
Home Design
- Santa Fe Architecture
- Spanish Architecture
- Wood Frame Construction
- Spray Foam Insulation
- Tile Roof
- Low Volatile Organic Compounds (VOC) Products or Finishes
- Stone Exterior Construction
- Stucco
Interior Spaces
- 1,841 Sq Ft Home
- 1-Story Property
- Ceiling height of 9 feet or more
- Double Pane Windows
- ENERGY STAR Qualified Windows with Low Emissivity
- Vinyl Clad Windows
- Smart Home
Kitchen
- Eat-In Kitchen
- Breakfast Bar
- Gas Cooktop
- <<builtInMicrowave>>
- ENERGY STAR Qualified Appliances
- Kitchen Island
- Granite Countertops
Flooring
- Carpet
- Tile
- Vinyl
Bedrooms and Bathrooms
- 3 Bedrooms
- Primary Bathroom is a Full Bathroom
- 2 Bathrooms
- Dual Vanity Sinks in Primary Bathroom
- Low Flow Plumbing Fixtures
- Bathtub With Separate Shower Stall
Eco-Friendly Details
- Home Energy Rating Service (HERS) Rated Property
- No or Low VOC Paint or Finish
Schools
- Dysart Elementary School
- Dysart High School
Utilities
- Central Air
- Heating Available
- High Speed Internet
- Cable TV Available
Additional Features
- Covered patio or porch
- Property is near a bus stop
Community Details
- Association fees include ground maintenance, street maintenance
- Aam Association, Phone Number (480) 448-4728
- Built by Meritage Homes
- Marbella Ranch Parcel 1 Subdivision, Sawyer Floorplan
Listing and Financial Details
- Tax Lot 64
- Assessor Parcel Number 501-53-080
Ownership History
Purchase Details
Home Financials for this Owner
Home Financials are based on the most recent Mortgage that was taken out on this home.Purchase Details
Home Financials for this Owner
Home Financials are based on the most recent Mortgage that was taken out on this home.Purchase Details
Home Financials for this Owner
Home Financials are based on the most recent Mortgage that was taken out on this home.Similar Homes in the area
Home Values in the Area
Average Home Value in this Area
Purchase History
| Date | Type | Sale Price | Title Company |
|---|---|---|---|
| Warranty Deed | $475,000 | First Integrity Title | |
| Interfamily Deed Transfer | -- | Great American Ttl Agcy Inc | |
| Special Warranty Deed | $262,795 | Carefree Title Agency Inc |
Mortgage History
| Date | Status | Loan Amount | Loan Type |
|---|---|---|---|
| Previous Owner | $258,600 | New Conventional | |
| Previous Owner | $258,034 | FHA |
Property History
| Date | Event | Price | Change | Sq Ft Price |
|---|---|---|---|---|
| 10/10/2024 10/10/24 | Price Changed | $2,080 | -1.7% | $1 / Sq Ft |
| 10/03/2024 10/03/24 | Price Changed | $2,115 | -1.9% | $1 / Sq Ft |
| 09/25/2024 09/25/24 | Price Changed | $2,155 | -1.8% | $1 / Sq Ft |
| 09/18/2024 09/18/24 | Price Changed | $2,195 | -1.8% | $1 / Sq Ft |
| 09/16/2024 09/16/24 | Price Changed | $2,235 | -0.9% | $1 / Sq Ft |
| 09/10/2024 09/10/24 | For Rent | $2,255 | +3.4% | -- |
| 08/15/2022 08/15/22 | Rented | $2,180 | -5.0% | -- |
| 07/18/2022 07/18/22 | Price Changed | $2,295 | -9.1% | $1 / Sq Ft |
| 06/23/2022 06/23/22 | For Rent | $2,525 | 0.0% | -- |
| 02/15/2022 02/15/22 | Sold | $475,000 | +5.6% | $258 / Sq Ft |
| 01/10/2022 01/10/22 | Pending | -- | -- | -- |
| 01/06/2022 01/06/22 | For Sale | $450,000 | +71.2% | $244 / Sq Ft |
| 12/31/2018 12/31/18 | Sold | $262,795 | -0.3% | $143 / Sq Ft |
| 11/11/2018 11/11/18 | Pending | -- | -- | -- |
| 11/08/2018 11/08/18 | For Sale | $263,495 | -- | $143 / Sq Ft |
Tax History Compared to Growth
Tax History
| Year | Tax Paid | Tax Assessment Tax Assessment Total Assessment is a certain percentage of the fair market value that is determined by local assessors to be the total taxable value of land and additions on the property. | Land | Improvement |
|---|---|---|---|---|
| 2025 | $1,659 | $19,057 | -- | -- |
| 2024 | $1,560 | $18,149 | -- | -- |
| 2023 | $1,560 | $32,420 | $6,480 | $25,940 |
| 2022 | $1,582 | $24,570 | $4,910 | $19,660 |
| 2021 | $1,390 | $22,810 | $4,560 | $18,250 |
| 2020 | $1,371 | $21,060 | $4,210 | $16,850 |
| 2019 | $82 | $705 | $705 | $0 |
Agents Affiliated with this Home
-
Hannah Erickson
H
Seller's Agent in 2022
Hannah Erickson
ATLAS AZ, LLC
(602) 481-0648
30 Total Sales
-
Mindy Jones

Seller's Agent in 2022
Mindy Jones
Real Broker
(480) 771-9458
1 in this area
297 Total Sales
-
Destany Poulette

Seller Co-Listing Agent in 2022
Destany Poulette
Limitless Real Estate
(480) 307-5509
1 in this area
43 Total Sales
-
Sumer Emineth
S
Buyer's Agent in 2022
Sumer Emineth
LPT Realty, LLC
(888) 897-7821
1 in this area
36 Total Sales
-
George Laughton

Buyer's Agent in 2022
George Laughton
My Home Group Real Estate
(623) 462-3017
16 in this area
3,047 Total Sales
-
A
Buyer Co-Listing Agent in 2022
Ashley Castro
My Home Group
Map
Source: Arizona Regional Multiple Listing Service (ARMLS)
MLS Number: 5844199
APN: 501-53-080
- 12427 W Palmaire Ave
- 12351 W Palmaire Ave
- 12474 W Glenn Ct
- 12416 W Midway Ave
- 12471 W Myrtle Ct
- 7215 N 123rd Dr
- 12531 W Glenn Dr
- 7321 N 123rd Dr
- 12568 W Midway Ave
- 7238 N 126th Ln
- 12549 W Lawrence Rd
- 12731 W Myrtle Ave
- 7379 N 127th Dr
- 12568 W Orangewood Ave
- 12741 W Northview Ave
- 7161 N 128th Ave
- 7456 N 126th Ln
- 12516 W Mclellan Ct
- 12727 W Glendale Ave Unit 128
- 12316 W Wagon Wheel Dr


