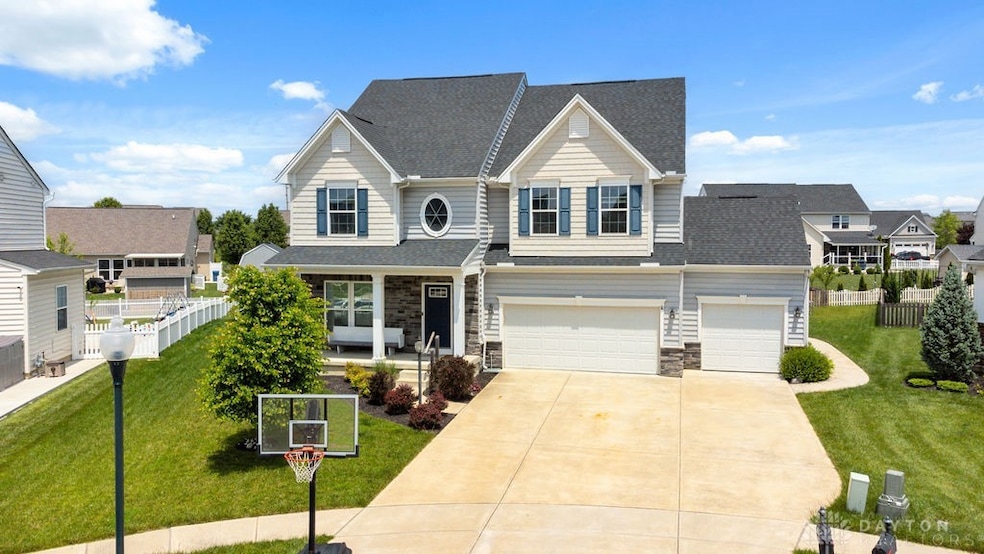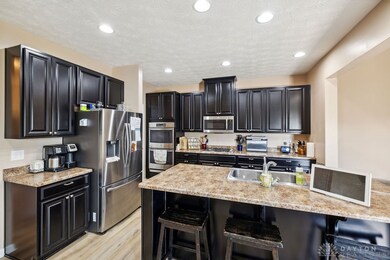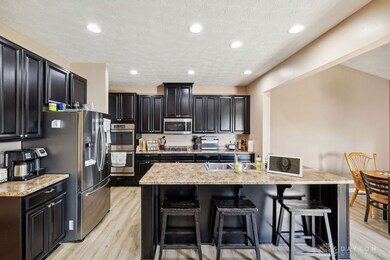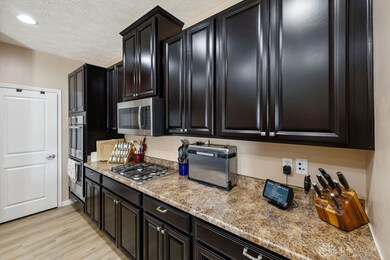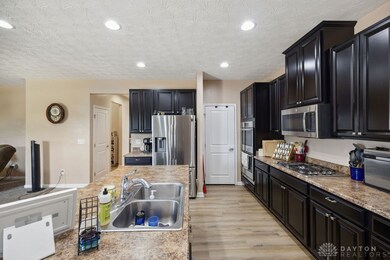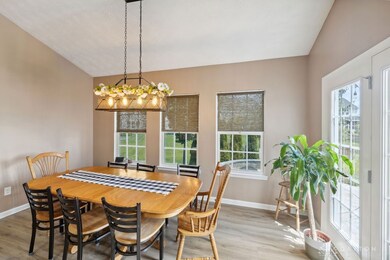
1242 Scarlet Oak Dr Tipp City, OH 45371
Highlights
- 3 Car Attached Garage
- Patio
- Bathroom on Main Level
- Walk-In Closet
- Surveillance System
- Parking Storage or Cabinetry
About This Home
As of June 2025Spacious 5-Bedroom Home on Cul-de-Sac in The Woods of Carriage Trails
Welcome to this beautifully upgraded Ryan Homes Naples model, built in 2017 and located on a quiet cul-de-sac in the sought-after Carriage Trails community. Features a finished basement space, 5 spacious bedrooms, and a 3-car garage, this home offers exceptional value and comfort for modern living.
Interior Highlights:
Open-concept main level featuring a large gourmet kitchen with expanded pantry, oversized island, and sun-filled morning room.
Private study with double glass doors off the foyer.
Family room with surround sound wiring and a custom accent wall made from 80-year-old barn wood.
Finished basement includes a full bath, egress window, climbing wall with monkey bars and swing attachments — perfect for indoor fun.
Upstairs laundry room with dual dryer hookups; all bedrooms include overhead lighting and ceiling fans.
Owner’s suite features a tray ceiling, upgraded garden bath with seated shower, dual closets, and lots of space.
Outdoor Features:
Beautiful stamped concrete with a wraparound sidewalk. Custom block wall and Pergola with GFI outlets for outdoor entertaining.
10x12 storage shed built to match the home’s exterior.
Oversized driveway and garage with extra storage.
Additional Upgrades:
CAT5 cabling throughout for security camera setup.
Dishwasher recently replaced; kitchen appliances stay. Washer/dryer negotiable.
This home combines style, space, and thoughtful upgrades you won't find in new construction.
Schedule your showing today to call this place your new home!
Last Agent to Sell the Property
Keller Williams Home Town Rlty Brokerage Phone: (937) 890-9111 License #2021000675 Listed on: 05/30/2025

Home Details
Home Type
- Single Family
Est. Annual Taxes
- $6,141
Year Built
- 2017
HOA Fees
- $27 Monthly HOA Fees
Parking
- 3 Car Attached Garage
- Parking Storage or Cabinetry
Home Design
- Vinyl Siding
Interior Spaces
- 2,988 Sq Ft Home
- 2-Story Property
- Ceiling Fan
- Surveillance System
- Finished Basement
Kitchen
- Range<<rangeHoodToken>>
- <<microwave>>
- Dishwasher
- Kitchen Island
Bedrooms and Bathrooms
- 5 Bedrooms
- Walk-In Closet
- Bathroom on Main Level
Utilities
- Forced Air Heating and Cooling System
- Heating System Uses Natural Gas
Additional Features
- Patio
- 0.28 Acre Lot
Community Details
- Carriage Trails Sec 4 Ph 5 Subdivision
Listing and Financial Details
- Property Available on 5/31/25
- Assessor Parcel Number P48002587
Ownership History
Purchase Details
Home Financials for this Owner
Home Financials are based on the most recent Mortgage that was taken out on this home.Purchase Details
Purchase Details
Home Financials for this Owner
Home Financials are based on the most recent Mortgage that was taken out on this home.Similar Homes in Tipp City, OH
Home Values in the Area
Average Home Value in this Area
Purchase History
| Date | Type | Sale Price | Title Company |
|---|---|---|---|
| Deed | $316,600 | -- | |
| Warranty Deed | $42,200 | None Available | |
| No Value Available | -- | -- |
Mortgage History
| Date | Status | Loan Amount | Loan Type |
|---|---|---|---|
| Open | $296,000 | New Conventional | |
| Closed | $253,220 | New Conventional | |
| Previous Owner | -- | No Value Available |
Property History
| Date | Event | Price | Change | Sq Ft Price |
|---|---|---|---|---|
| 06/27/2025 06/27/25 | Sold | $480,000 | +1.1% | $161 / Sq Ft |
| 06/01/2025 06/01/25 | Pending | -- | -- | -- |
| 05/30/2025 05/30/25 | For Sale | $475,000 | -- | $159 / Sq Ft |
Tax History Compared to Growth
Tax History
| Year | Tax Paid | Tax Assessment Tax Assessment Total Assessment is a certain percentage of the fair market value that is determined by local assessors to be the total taxable value of land and additions on the property. | Land | Improvement |
|---|---|---|---|---|
| 2024 | $6,141 | $138,010 | $20,790 | $117,220 |
| 2023 | $6,141 | $138,010 | $20,790 | $117,220 |
| 2022 | $6,391 | $138,010 | $20,790 | $117,220 |
| 2021 | $5,472 | $110,400 | $16,630 | $93,770 |
| 2020 | $5,482 | $110,400 | $16,630 | $93,770 |
| 2019 | $5,593 | $110,400 | $16,630 | $93,770 |
| 2018 | $5,349 | $99,160 | $14,000 | $85,160 |
| 2017 | $858 | $11,200 | $11,200 | $0 |
| 2016 | -- | $0 | $0 | $0 |
Agents Affiliated with this Home
-
Nicole Gilleland

Seller's Agent in 2025
Nicole Gilleland
Keller Williams Home Town Rlty
(937) 572-4612
7 Total Sales
-
Michelle Staas

Buyer's Agent in 2025
Michelle Staas
CENTURY 21 The Gene Group
(757) 650-9082
13 Total Sales
Map
Source: Dayton REALTORS®
MLS Number: 935016
APN: P48002587
- 3230 Dry Run St
- 4039 Forestedge St
- 6276 Willow Oak Dr
- 7221 River Birch St
- 7167 River Birch St
- 5073 Catalpa Dr
- 6054 Boxelder Dr
- 3078 White Ash Dr
- 9310 Lakeside St
- 9337 Lakeside St
- 2786 Blueflag St
- 3160 Coneflower Dr
- 6721 Deer Meadows Dr
- 3109 Coneflower Dr
- 6384 Heffner Rd
- 1235 Gable Way
- 2024 Cedar Lake Dr
- 8181 Bushclover Dr
- 8157 Bushclover Dr
- 8758 Trowbridge Way
