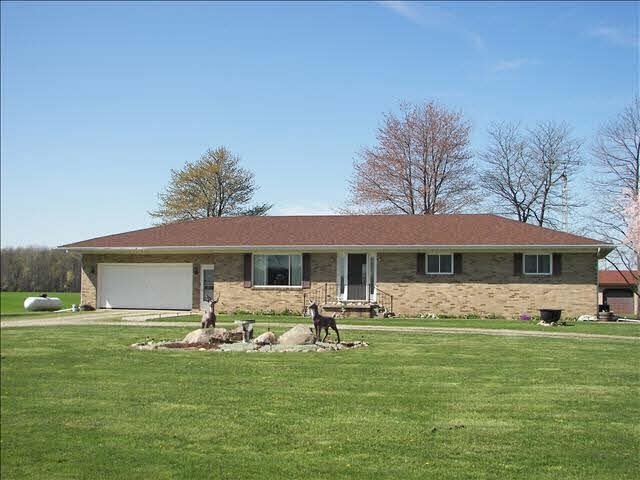
12420 Terry Hwy Morenci, MI 49256
Highlights
- Deck
- Pole Barn
- Laundry Room
- Contemporary Architecture
- 2.5 Car Attached Garage
- 1-Story Property
About This Home
As of March 2018Country living! very well cared for brick ranch situated on two acres with deck off back. Two out buildings, one 16X22 and a 40X24 pole barn with 220-volt electrical service and fully insulated. New furnace 2012, new roof 2010, newer windows with lifetime warranty. Mini orchard of apple & Pear trees & etc..
Last Agent to Sell the Property
Coldwell Banker Haynes R.E. in Monroe License #MCAR-6501312245 Listed on: 03/25/2013

Last Buyer's Agent
Coldwell Banker Haynes R.E. in Monroe License #MCAR-6501312245 Listed on: 03/25/2013

Home Details
Home Type
- Single Family
Est. Annual Taxes
Year Built
- Built in 1972
Lot Details
- 2 Acre Lot
- Lot Dimensions are 200x436
- Rural Setting
Home Design
- Contemporary Architecture
- Brick Exterior Construction
Interior Spaces
- 1,674 Sq Ft Home
- 1-Story Property
- Central Vacuum
- Ceiling Fan
- Laundry Room
Kitchen
- Oven or Range
- <<microwave>>
- Dishwasher
Bedrooms and Bathrooms
- 3 Bedrooms
- 2 Full Bathrooms
Basement
- Basement Fills Entire Space Under The House
- Sump Pump
Parking
- 2.5 Car Attached Garage
- Garage Door Opener
Outdoor Features
- Deck
- Pole Barn
Utilities
- Forced Air Heating and Cooling System
- Heating System Uses Propane
- Electric Water Heater
- Septic Tank
Listing and Financial Details
- Assessor Parcel Number SEO-136-2825-00
Ownership History
Purchase Details
Home Financials for this Owner
Home Financials are based on the most recent Mortgage that was taken out on this home.Purchase Details
Home Financials for this Owner
Home Financials are based on the most recent Mortgage that was taken out on this home.Purchase Details
Similar Homes in Morenci, MI
Home Values in the Area
Average Home Value in this Area
Purchase History
| Date | Type | Sale Price | Title Company |
|---|---|---|---|
| Warranty Deed | $147,000 | -- | |
| Warranty Deed | $125,000 | None Available | |
| Warranty Deed | -- | None Available |
Mortgage History
| Date | Status | Loan Amount | Loan Type |
|---|---|---|---|
| Previous Owner | $122,735 | FHA | |
| Previous Owner | $15,000 | FHA |
Property History
| Date | Event | Price | Change | Sq Ft Price |
|---|---|---|---|---|
| 03/22/2018 03/22/18 | Sold | $147,000 | -1.9% | $88 / Sq Ft |
| 03/01/2018 03/01/18 | For Sale | $149,900 | +26.0% | $90 / Sq Ft |
| 02/23/2018 02/23/18 | Pending | -- | -- | -- |
| 07/02/2013 07/02/13 | For Sale | $119,000 | -4.8% | $71 / Sq Ft |
| 06/21/2013 06/21/13 | Sold | $125,000 | 0.0% | $75 / Sq Ft |
| 06/21/2013 06/21/13 | Sold | $125,000 | -7.3% | $75 / Sq Ft |
| 06/21/2013 06/21/13 | Pending | -- | -- | -- |
| 05/11/2013 05/11/13 | Pending | -- | -- | -- |
| 03/25/2013 03/25/13 | For Sale | $134,900 | -- | $81 / Sq Ft |
Tax History Compared to Growth
Tax History
| Year | Tax Paid | Tax Assessment Tax Assessment Total Assessment is a certain percentage of the fair market value that is determined by local assessors to be the total taxable value of land and additions on the property. | Land | Improvement |
|---|---|---|---|---|
| 2024 | $994 | $113,600 | $0 | $0 |
| 2022 | $873 | $93,400 | $0 | $0 |
| 2021 | $2,538 | $80,000 | $0 | $0 |
| 2020 | $2,503 | $75,100 | $0 | $0 |
| 2019 | $217,100 | $71,000 | $0 | $0 |
| 2018 | $2,346 | $70,987 | $0 | $0 |
| 2017 | $2,258 | $68,689 | $0 | $0 |
| 2016 | $2,423 | $73,573 | $0 | $0 |
| 2014 | -- | $80,184 | $0 | $0 |
Agents Affiliated with this Home
-
Jennifer Rodgers

Seller's Agent in 2018
Jennifer Rodgers
Green Key Real Estate, LLC
(517) 398-2541
69 Total Sales
-
A
Buyer's Agent in 2018
Agent Out Of Area
Out of Area Office
-
E
Seller's Agent in 2013
Ernie Monhollen
Coldwell Banker Haynes
Map
Source: Michigan Multiple Listing Service
MLS Number: 20346932
APN: SE0-136-2825-00
- 12765 Sand Creek Hwy
- 3380 W Yankee Rd
- 4084 Seneca St
- 306 Lincoln St
- 9088 Elliott Hwy
- 14640 County Road K
- 8058 Packard Rd
- 328 E Main St
- 511 E Main St
- 538 Whitney Ave
- Block Skyline Dr
- 324 Owosso St
- 403 Maple Dr
- 9981 W Mulberry Rd
- 141 E Main St
- 428 Buffalo St
- 115 W Stephenson St
- 212 W Union St
- 210 W Locust St
- 413 Lincoln St
