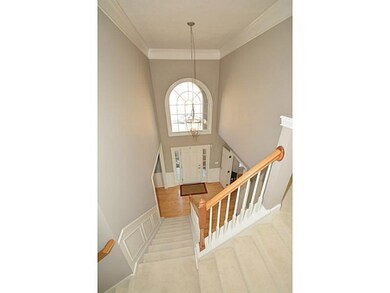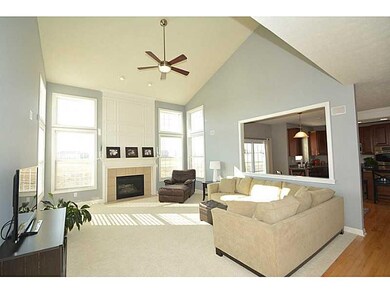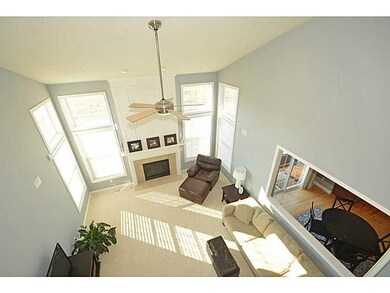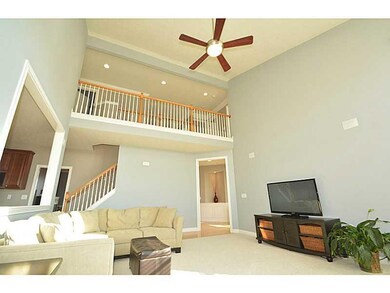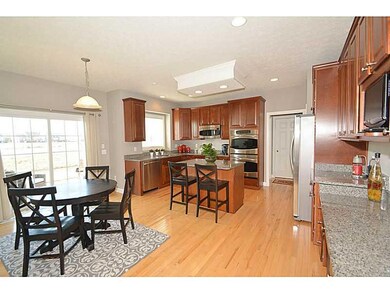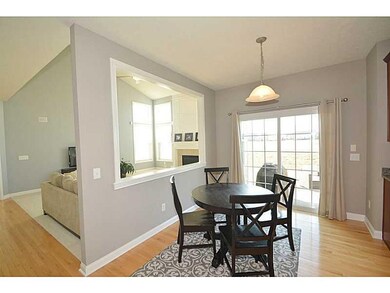
12426 Duval Dr Fishers, IN 46037
Olio NeighborhoodHighlights
- Vaulted Ceiling
- Community Pool
- Double Convection Oven
- Fall Creek Elementary School Rated A
- Tennis Courts
- Woodwork
About This Home
As of November 2017Pristine home on the Golf Course! Step in thru the 2 story entry. Private office w/French doors, formal dining room complete w/crown and chair/square molding. Great room includes fireplace and 2 story wall of windows, sunporch, kitchen w/double ovens, SS appliances (included), granite counters, abundant cabinets & counter space. Master suite has dual closets, separate WI shower and jetted tub. Daylight full basement is finished w/bath and plumbed for wet bar. Entertain & relax on the lg patio.
Last Agent to Sell the Property
Real Broker, LLC License #RB14039206 Listed on: 02/11/2015

Last Buyer's Agent
Diane Cassidy
F.C. Tucker Company

Home Details
Home Type
- Single Family
Est. Annual Taxes
- $3,850
Year Built
- Built in 2007
Lot Details
- 0.27 Acre Lot
- Sprinkler System
Home Design
- Brick Exterior Construction
- Concrete Perimeter Foundation
Interior Spaces
- 2-Story Property
- Sound System
- Woodwork
- Vaulted Ceiling
- Gas Log Fireplace
- Two Story Entrance Foyer
- Great Room with Fireplace
- Finished Basement
- Sump Pump
- Attic Access Panel
Kitchen
- Double Convection Oven
- Electric Cooktop
- <<microwave>>
- Dishwasher
- Disposal
Bedrooms and Bathrooms
- 4 Bedrooms
- Walk-In Closet
Home Security
- Security System Owned
- Fire and Smoke Detector
Parking
- Garage
- Driveway
Utilities
- Forced Air Heating and Cooling System
- Heating System Uses Gas
- Gas Water Heater
Listing and Financial Details
- Assessor Parcel Number 291135011013000020
Community Details
Overview
- Association fees include maintenance, parkplayground, professional mgmt, snow removal, trash
- Highlands At Gray Eagle Subdivision
Recreation
- Tennis Courts
- Community Pool
Ownership History
Purchase Details
Home Financials for this Owner
Home Financials are based on the most recent Mortgage that was taken out on this home.Purchase Details
Home Financials for this Owner
Home Financials are based on the most recent Mortgage that was taken out on this home.Purchase Details
Home Financials for this Owner
Home Financials are based on the most recent Mortgage that was taken out on this home.Purchase Details
Similar Homes in Fishers, IN
Home Values in the Area
Average Home Value in this Area
Purchase History
| Date | Type | Sale Price | Title Company |
|---|---|---|---|
| Warranty Deed | -- | Meridian Title | |
| Warranty Deed | -- | Best Title Services | |
| Warranty Deed | -- | Chicago Title Masters | |
| Corporate Deed | -- | None Available |
Mortgage History
| Date | Status | Loan Amount | Loan Type |
|---|---|---|---|
| Previous Owner | $185,000 | New Conventional | |
| Previous Owner | $325,000 | Unknown | |
| Previous Owner | $328,000 | Purchase Money Mortgage |
Property History
| Date | Event | Price | Change | Sq Ft Price |
|---|---|---|---|---|
| 11/10/2017 11/10/17 | Sold | $417,000 | -3.0% | $94 / Sq Ft |
| 09/16/2017 09/16/17 | Pending | -- | -- | -- |
| 09/06/2017 09/06/17 | Price Changed | $429,900 | -2.3% | $97 / Sq Ft |
| 08/28/2017 08/28/17 | For Sale | $439,900 | +11.2% | $99 / Sq Ft |
| 06/12/2015 06/12/15 | Sold | $395,500 | -1.1% | $89 / Sq Ft |
| 05/31/2015 05/31/15 | Pending | -- | -- | -- |
| 04/21/2015 04/21/15 | For Sale | $399,999 | 0.0% | $90 / Sq Ft |
| 04/21/2015 04/21/15 | Pending | -- | -- | -- |
| 03/17/2015 03/17/15 | Price Changed | $399,999 | -3.6% | $90 / Sq Ft |
| 03/06/2015 03/06/15 | Price Changed | $414,800 | -1.2% | $93 / Sq Ft |
| 02/22/2015 02/22/15 | Price Changed | $419,800 | -1.2% | $94 / Sq Ft |
| 02/11/2015 02/11/15 | For Sale | $424,800 | -- | $95 / Sq Ft |
Tax History Compared to Growth
Tax History
| Year | Tax Paid | Tax Assessment Tax Assessment Total Assessment is a certain percentage of the fair market value that is determined by local assessors to be the total taxable value of land and additions on the property. | Land | Improvement |
|---|---|---|---|---|
| 2024 | $5,934 | $522,800 | $81,900 | $440,900 |
| 2023 | $5,934 | $512,400 | $81,900 | $430,500 |
| 2022 | $5,777 | $479,500 | $81,900 | $397,600 |
| 2021 | $5,087 | $421,800 | $81,900 | $339,900 |
| 2020 | $4,972 | $408,100 | $81,900 | $326,200 |
| 2019 | $5,017 | $411,700 | $81,900 | $329,800 |
| 2018 | $4,890 | $400,400 | $81,900 | $318,500 |
| 2017 | $4,561 | $381,000 | $81,900 | $299,100 |
| 2016 | $4,452 | $372,200 | $81,900 | $290,300 |
| 2014 | $4,068 | $374,100 | $81,900 | $292,200 |
| 2013 | $4,068 | $358,500 | $81,900 | $276,600 |
Agents Affiliated with this Home
-
Diane Cassidy

Seller's Agent in 2017
Diane Cassidy
F.C. Tucker Company
(317) 413-3488
7 in this area
135 Total Sales
-
Stephanie Cook

Seller's Agent in 2015
Stephanie Cook
Real Broker, LLC
(317) 652-3136
15 in this area
160 Total Sales
Map
Source: MIBOR Broker Listing Cooperative®
MLS Number: MBR21335825
APN: 29-11-35-011-013.000-020
- 13172 Duval Dr
- 13059 Cirrus Dr
- 13161 Duval Dr
- 12471 Hawks Landing Dr
- 13091 Duval Dr
- 12065 Gray Eagle Dr
- 12089 Red Hawk Dr
- 13012 Duval Dr
- 11995 Gray Eagle Dr
- 12994 Dekoven Dr
- 12964 Walbeck Dr
- 10725 Crum Ct
- 13032 Callaway Ct
- 12976 Walbeck Dr
- 12610 Broadmoor Ct N
- 12997 Bartlett Dr
- 12999 Pennington Rd
- 13600 E 118th St
- 13624 Alston Dr
- 13124 S Elster Way

