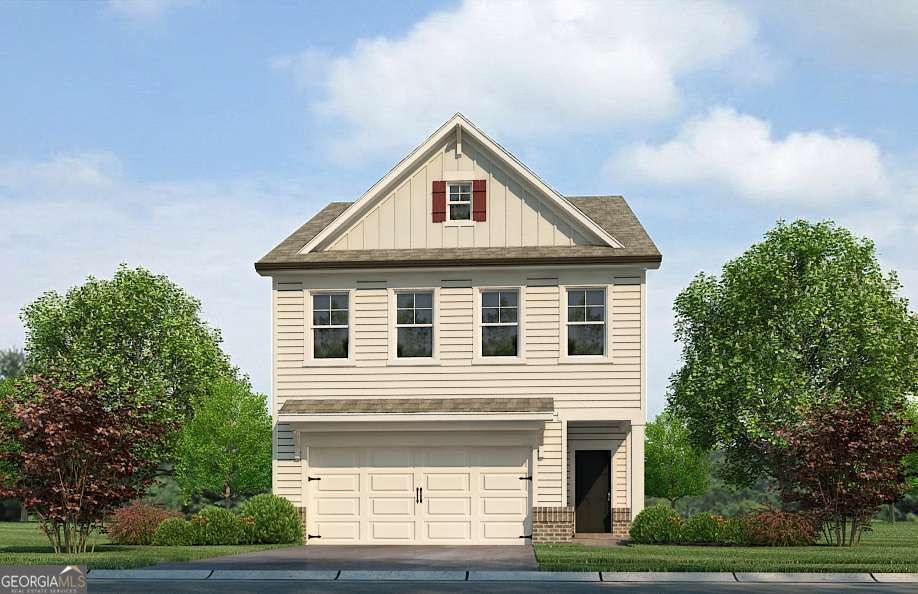Welcome to the stunning Waverly floorplan: Owner's Suite is on the second level a private bath and walk-in closet, accompanied by a secondary bedroom and full bathroom. The third level offers a spacious loft, an additional bedroom, and a full bathroomCoperfect for guests or a private living space! This beautifully designed home boasts a modern, open-concept layout featuring high-end finishes and thoughtful upgrades throughout. With 3 bedrooms and 2.5 bathrooms, this spacious home offers a comfortable and functional living space. The gourmet kitchen is a chef's dream, featuring 42" cabinets with crown molding, granite countertops, and stainless-steel appliances, including a range, microwave, and dishwasher. Enjoy large windows throughout the home, flooding the space with natural sunlight and creating a warm and inviting atmosphere. A unique lookout window on the front door enhances the home's charm while offering added functionality. Located in The Retreat at Walden Park, residents can enjoy resort-style amenities including a swimming pool, cabana, playground, and dog park. The community is ideally located near shopping, dining, and major highways (I-75 & I-285), making commuting a breeze. Renderings may differ from actual finished product.

