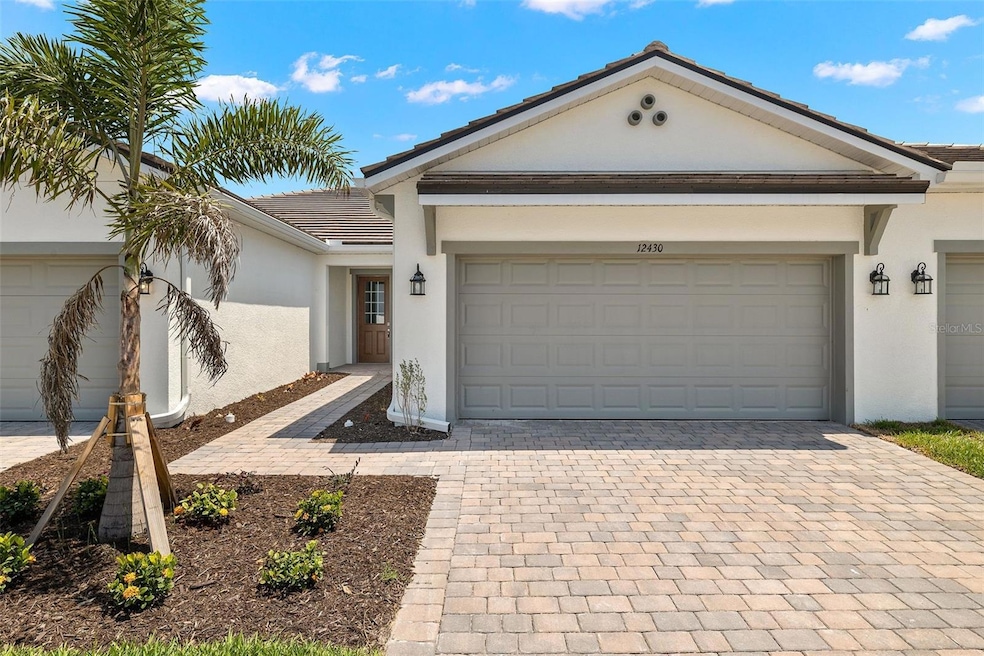
12430 Hearts Ease St Venice, FL 34293
Wellen Park NeighborhoodHighlights
- Fitness Center
- New Construction
- Open Floorplan
- Taylor Ranch Elementary School Rated A-
- Gated Community
- Clubhouse
About This Home
As of March 2025One or more photo(s) has been virtually staged. The 1,501 sq. ft. Anclote is an attached villa floorplan with serious style and optimized spaces for daily living, nightly privacy and any kind of special occasion. The cozy porch of this interior home leads to both the 2-car garage and the foyer — which opens to a flex room that’s perfect for entertaining, a hobby room or a home office. The airy Great Room features expansive sliding glass doors, overlooks the dining and kitchen areas, and offers plenty of space for gatherings, daily meals, games, movies and more. A breakfast bar is centrally situated in-between the kitchen and dining, making it suitable for quick meals, or a place to house platters and drinks while entertaining. The L shaped kitchen features shaker style cabinets painted the light gray Harbor color with the durable quartz countertops in Frost White for contrast. The covered lanai create even more opportunities for conversation and enjoying the breezy Florida evenings. The private owner’s suite has its own en suite with large walk-in closet and a raised dual-sink vanity, while bedroom 2 has a full bath and easy access to the laundry room that includes the washer and dryer.
Last Agent to Sell the Property
MATTAMY REAL ESTATE SERVICES Brokerage Phone: 813-381-7722 License #3356362 Listed on: 11/19/2024
Home Details
Home Type
- Single Family
Est. Annual Taxes
- $3,235
Year Built
- Built in 2024 | New Construction
Lot Details
- 3,629 Sq Ft Lot
- Southwest Facing Home
- Native Plants
- Level Lot
- Irrigation Equipment
- Landscaped with Trees
HOA Fees
- $315 Monthly HOA Fees
Parking
- 2 Car Attached Garage
- Garage Door Opener
Home Design
- Coastal Architecture
- Villa
- Slab Foundation
- Tile Roof
- Block Exterior
- Stucco
Interior Spaces
- 1,501 Sq Ft Home
- Open Floorplan
- Tray Ceiling
- Insulated Windows
- Sliding Doors
- Great Room
- Den
Kitchen
- Eat-In Kitchen
- Breakfast Bar
- Dinette
- Range<<rangeHoodToken>>
- <<microwave>>
- Dishwasher
- Solid Surface Countertops
- Disposal
Flooring
- Brick
- Carpet
- Tile
Bedrooms and Bathrooms
- 2 Bedrooms
- Primary Bedroom on Main
- En-Suite Bathroom
- Walk-In Closet
- 2 Full Bathrooms
- Tall Countertops In Bathroom
- Private Water Closet
- Shower Only
Laundry
- Laundry in unit
- Dryer
- Washer
Home Security
- Smart Home
- Hurricane or Storm Shutters
- Fire and Smoke Detector
- In Wall Pest System
- Pest Guard System
Schools
- Taylor Ranch Elementary School
- Venice Area Middle School
- Venice Senior High School
Utilities
- Central Heating and Cooling System
- Thermostat
- Underground Utilities
- High Speed Internet
- Phone Available
- Cable TV Available
Additional Features
- No or Low VOC Paint or Finish
- Covered patio or porch
Listing and Financial Details
- Visit Down Payment Resource Website
- Tax Lot 226
- Assessor Parcel Number 0807070226
- $1,643 per year additional tax assessments
Community Details
Overview
- Association fees include pool, ground maintenance, recreational facilities
- Jeff Gay Association
- Built by Mattamy Homes
- Sunstone At Wellen Park Subdivision, Anclote Coastal 6 Floorplan
- Sunstone At Wellen Park Community
- The community has rules related to deed restrictions, fencing
Recreation
- Tennis Courts
- Pickleball Courts
- Recreation Facilities
- Community Playground
- Fitness Center
- Community Pool
- Community Spa
- Park
Additional Features
- Clubhouse
- Gated Community
Ownership History
Purchase Details
Home Financials for this Owner
Home Financials are based on the most recent Mortgage that was taken out on this home.Similar Homes in Venice, FL
Home Values in the Area
Average Home Value in this Area
Purchase History
| Date | Type | Sale Price | Title Company |
|---|---|---|---|
| Special Warranty Deed | $334,990 | First American Title |
Property History
| Date | Event | Price | Change | Sq Ft Price |
|---|---|---|---|---|
| 03/28/2025 03/28/25 | Sold | $334,990 | -1.5% | $223 / Sq Ft |
| 02/05/2025 02/05/25 | Pending | -- | -- | -- |
| 12/09/2024 12/09/24 | Price Changed | $339,990 | -2.9% | $227 / Sq Ft |
| 11/19/2024 11/19/24 | For Sale | $349,990 | -- | $233 / Sq Ft |
Tax History Compared to Growth
Tax History
| Year | Tax Paid | Tax Assessment Tax Assessment Total Assessment is a certain percentage of the fair market value that is determined by local assessors to be the total taxable value of land and additions on the property. | Land | Improvement |
|---|---|---|---|---|
| 2024 | -- | $83,800 | $83,800 | -- |
| 2023 | -- | -- | -- | -- |
Agents Affiliated with this Home
-
Candace Merry
C
Seller's Agent in 2025
Candace Merry
MATTAMY REAL ESTATE SERVICES
(813) 381-7722
236 in this area
1,094 Total Sales
-
Cheryl Farley
C
Buyer's Agent in 2025
Cheryl Farley
EXIT KING REALTY
(941) 497-6060
13 in this area
15 Total Sales
Map
Source: Stellar MLS
MLS Number: TB8322771
APN: 0807-07-0226
- 17901 Solstice Ave
- 17909 Solstice Ave
- 12170 Meditation Trail
- 12260 Meditation Trail
- 17778 Solstice Ave
- 12241 Meditation Trail
- 12248 Meditation Trail
- 12349 Asana Ct
- 12418 Asana Ct
- 18001 Grand Prosperity Dr
- 12520 Brookgreen St
- 17953 Grand Prosperity Dr
- 11953 Vista Park Dr
- 18260 Vizcaya Ct
- 12574 Somatic Ct
- 18265 Vizcaya Ct
- 12580 Somatic Ct
- 12586 Somatic Ct
- 18137 Franklin Park Ct
- 18472 Vista Park Dr
