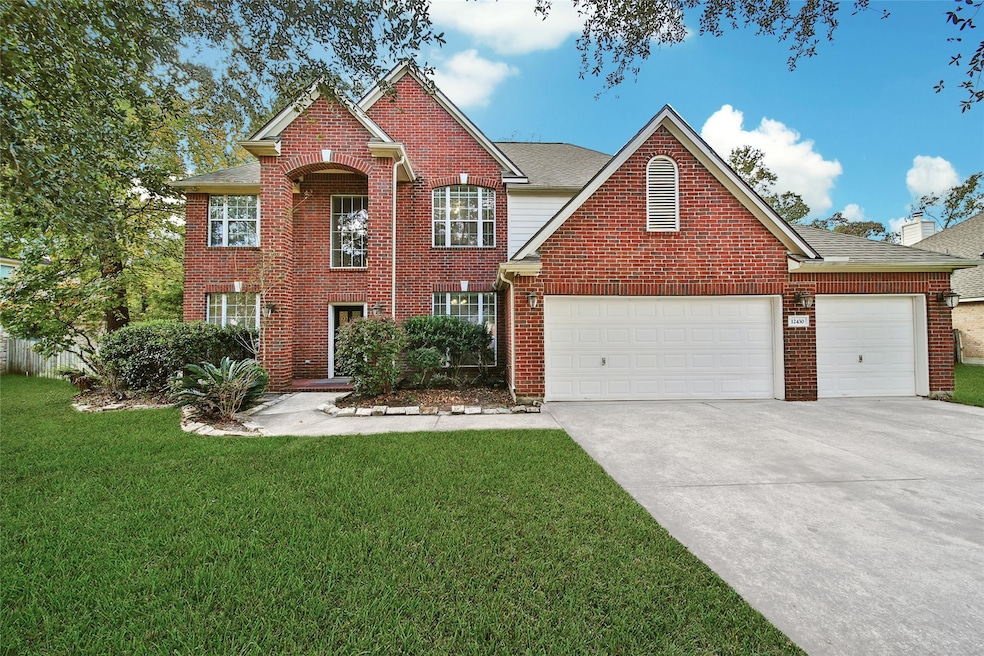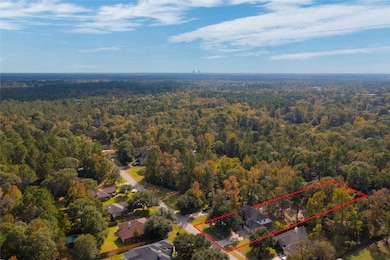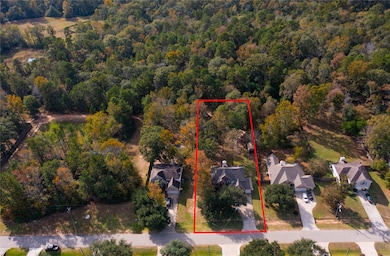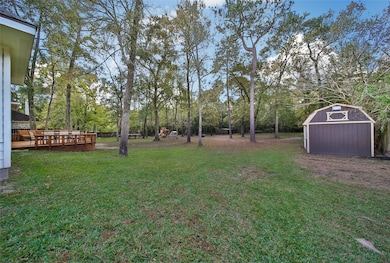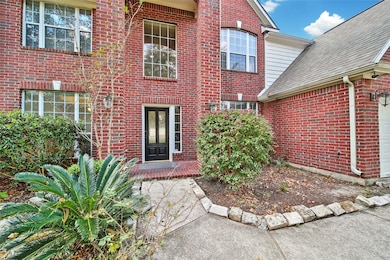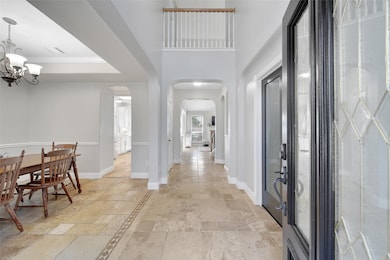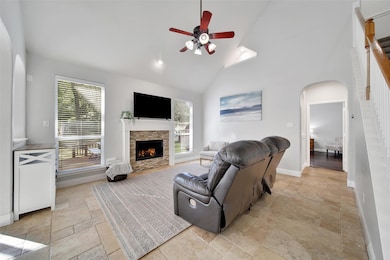
12430 W Summerlin Conroe, TX 77302
Estimated payment $3,002/month
Highlights
- 0.64 Acre Lot
- Deck
- Adjacent to Greenbelt
- Wilkinson Elementary School Rated A-
- Wooded Lot
- Traditional Architecture
About This Home
Nestled on a beautiful 27,900 sq. ft. lot backing to green space, this 2,762 sq. ft. home is the perfect blend of comfort and tranquility. The updated kitchen features sleek quartz countertops, under-cabinet lighting, stainless steel appliances, and a generous walk-in pantry. The family room welcomes you with windows framing peaceful views of the wooded backyard and a gas fireplace. Travertine floors flow throughout the main living areas on the first floor, enhancing the home’s warm feel. An executive study provides an ideal workspace for working from home. The private owner’s suite offers wood flooring, a sitting area, a fantastic walk-in closet with an Elfa storage system, and an inviting en-suite bath—your personal retreat at the end of every day. Upstairs, enjoy a spacious gameroom & three generously sized bedrooms. Step outside to an oversized deck and a massive backyard that's perfect for family fun. 3-CAR GARAGE! 10 minutes from The Woodlands & 5 minutes from loads of shopping!
Home Details
Home Type
- Single Family
Est. Annual Taxes
- $7,420
Year Built
- Built in 2004
Lot Details
- 0.64 Acre Lot
- Adjacent to Greenbelt
- East Facing Home
- Wooded Lot
- Private Yard
HOA Fees
- $16 Monthly HOA Fees
Parking
- 3 Car Attached Garage
- Garage Door Opener
- Driveway
Home Design
- Traditional Architecture
- Brick Exterior Construction
- Slab Foundation
- Composition Roof
- Cement Siding
Interior Spaces
- 2,762 Sq Ft Home
- 2-Story Property
- High Ceiling
- Ceiling Fan
- Gas Fireplace
- Formal Entry
- Family Room Off Kitchen
- Living Room
- Breakfast Room
- Dining Room
- Home Office
- Game Room
- Utility Room
- Washer and Gas Dryer Hookup
- Fire and Smoke Detector
Kitchen
- Breakfast Bar
- Walk-In Pantry
- Gas Oven
- Gas Range
- Microwave
- Dishwasher
- Quartz Countertops
- Disposal
Flooring
- Wood
- Carpet
- Travertine
Bedrooms and Bathrooms
- 4 Bedrooms
- Double Vanity
- Hydromassage or Jetted Bathtub
- Separate Shower
Eco-Friendly Details
- Energy-Efficient Thermostat
Outdoor Features
- Deck
- Patio
- Shed
- Rear Porch
Schools
- Wilkinson Elementary School
- Stockton Junior High School
- Conroe High School
Utilities
- Forced Air Zoned Heating and Cooling System
- Heating System Uses Gas
- Programmable Thermostat
Community Details
- Southwind Ridge Poa, Phone Number (720) 739-2899
- Built by Troy Builders
- Southwind Ridge Subdivision
- Greenbelt
Listing and Financial Details
- Exclusions: See agent remarks
Map
Home Values in the Area
Average Home Value in this Area
Tax History
| Year | Tax Paid | Tax Assessment Tax Assessment Total Assessment is a certain percentage of the fair market value that is determined by local assessors to be the total taxable value of land and additions on the property. | Land | Improvement |
|---|---|---|---|---|
| 2025 | $5,773 | $411,000 | $48,825 | $362,175 |
| 2024 | $5,168 | $387,871 | -- | -- |
| 2023 | $5,168 | $352,610 | $48,830 | $309,380 |
| 2022 | $6,648 | $320,550 | $48,830 | $330,090 |
| 2021 | $6,371 | $291,410 | $48,830 | $242,580 |
| 2020 | $6,509 | $285,290 | $48,830 | $236,460 |
| 2019 | $6,575 | $281,960 | $29,500 | $252,460 |
| 2018 | $5,096 | $243,490 | $29,500 | $213,990 |
| 2017 | $5,700 | $243,490 | $29,500 | $213,990 |
| 2016 | $5,488 | $234,420 | $29,500 | $218,490 |
| 2015 | $4,443 | $213,110 | $29,500 | $183,610 |
| 2014 | $4,443 | $196,850 | $29,500 | $177,500 |
Property History
| Date | Event | Price | List to Sale | Price per Sq Ft | Prior Sale |
|---|---|---|---|---|---|
| 11/13/2025 11/13/25 | For Sale | $450,000 | +50.1% | $163 / Sq Ft | |
| 11/13/2025 11/13/25 | Off Market | -- | -- | -- | |
| 12/30/2021 12/30/21 | Off Market | -- | -- | -- | |
| 08/14/2018 08/14/18 | Sold | -- | -- | -- | View Prior Sale |
| 07/15/2018 07/15/18 | Pending | -- | -- | -- | |
| 07/04/2018 07/04/18 | For Sale | $299,900 | -- | $109 / Sq Ft |
Purchase History
| Date | Type | Sale Price | Title Company |
|---|---|---|---|
| Warranty Deed | -- | Chicago Title | |
| Vendors Lien | -- | First American Title | |
| Trustee Deed | $135,000 | None Available | |
| Vendors Lien | -- | None Available |
Mortgage History
| Date | Status | Loan Amount | Loan Type |
|---|---|---|---|
| Open | $186,000 | New Conventional | |
| Previous Owner | $169,767 | FHA | |
| Previous Owner | $214,680 | Purchase Money Mortgage |
About the Listing Agent

DEDICATED TO THE JOY OF HOME!
The Woodlands - Spring - Tomball - Cypress - Magnolia - Conroe - Montgomery, Willis, and Surrounding Areas!
I am proud to represent Century 21, the most renowned brand in real estate. My unwavering commitment to my clients is fortified by the unparalleled reputation of being associated with the #1 real estate brand. At Century 21, I am privileged to work alongside a team of dedicated professionals who share my passion for putting our client's needs above all
David's Other Listings
Source: Houston Association of REALTORS®
MLS Number: 37421488
APN: 8907-00-01200
- 10221 Little t
- 10031 Estes Hill Ln
- 13132 Autumn Ash Dr
- 12665 Fm 1314 Rd
- 13262 Autumn Ash Dr
- 13221 Autumn Ash Dr
- 13216 Autumn Ash Dr
- 12669 Fm 1314 Rd
- 13212 Misty Sage Dr
- 13259 Kidd Rd
- 13262 Royal Ridge
- 3810 Willow Valley Ct
- 2619 Lost Holly Ln
- 8988 Argonne Stone Ln
- The Preston (L403) Plan at Stewart's Ranch
- The Henderson (L404) Plan at Stewart's Ranch
- The Oleander (L401) Plan at Stewart's Ranch
- The Pioneer (L470) Plan at Stewart's Ranch
- The Royal (L481) Plan at Stewart's Ranch
- The Greenville (L400) Plan at Stewart's Ranch
- 12651 Fm 1314 Rd
- 3610 Crimson Embers Ln
- 1410 Waggoner Ranch Trail
- 1435 Waggoner Ranch Trail
- 1480 Waggoner Ranch Trail
- 1530 Waggoner Ranch Ct
- 1534 Waggoner Ranch Ct
- 735 Talmalge Hall Dr
- 553 Cane River Ln
- 563 Landfall Ln
- 729 Forest Ln Dr
- 478 Stephen f Austin
- 15949 Hayes Market Loop
- 14522 Rustic Birch Dr
- 14554 Rustic Birch Dr
- 2274 Strong Horse Dr
- 2086 Porter Rd
- 2254 Strong Horse Dr
- 1825 Live Oak Dr
- 637 Foxcroft Park
