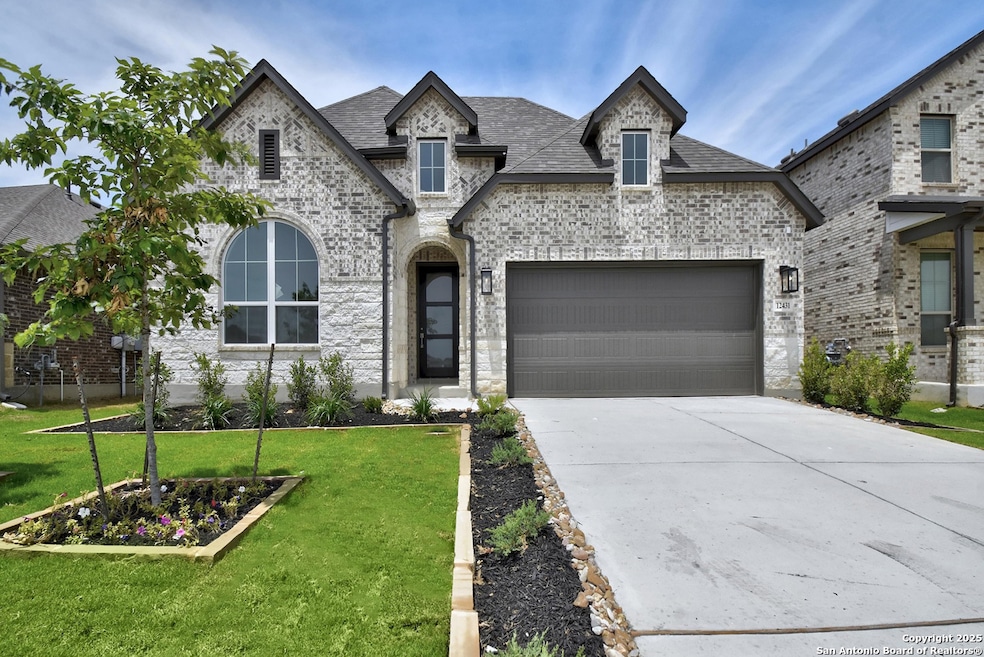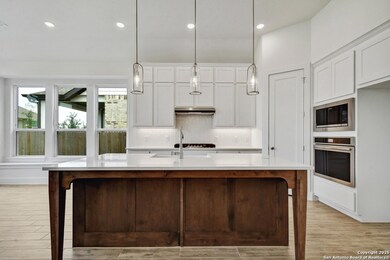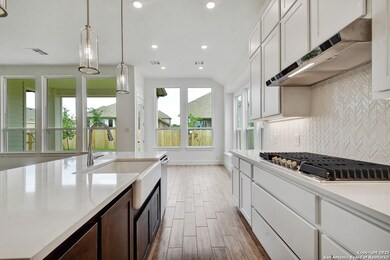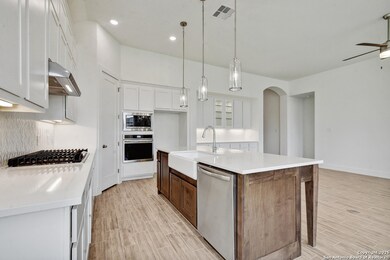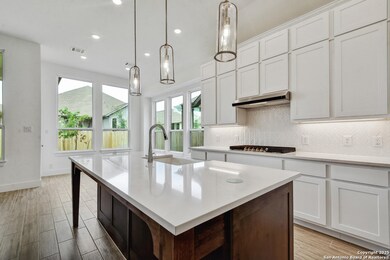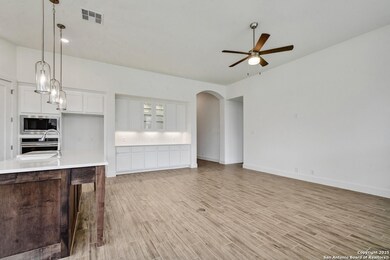
12431 Lanthimos San Antonio, TX 78254
Highlights
- New Construction
- Solid Surface Countertops
- Covered patio or porch
- Custom Closet System
- Community Pool
- Walk-In Pantry
About This Home
As of July 2025This ONE level brick home features a home office, upgraded flooring, an elevated exterior front and tons of upgrades. Home under construction with June completion.
Last Agent to Sell the Property
Dina Verteramo
Dina Verteramo, Broker Listed on: 04/08/2025
Last Buyer's Agent
Non MLS
Non Mls Office
Home Details
Home Type
- Single Family
Year Built
- Built in 2025 | New Construction
Lot Details
- 5,968 Sq Ft Lot
- Fenced
- Sprinkler System
HOA Fees
- $41 Monthly HOA Fees
Home Design
- Brick Exterior Construction
- Slab Foundation
- Composition Roof
- Radiant Barrier
- Masonry
Interior Spaces
- 2,260 Sq Ft Home
- Property has 1 Level
- Ceiling Fan
- Chandelier
- Double Pane Windows
- Low Emissivity Windows
- Combination Dining and Living Room
Kitchen
- Eat-In Kitchen
- Walk-In Pantry
- Built-In Self-Cleaning Oven
- Gas Cooktop
- <<microwave>>
- Dishwasher
- Solid Surface Countertops
- Disposal
Flooring
- Carpet
- Ceramic Tile
Bedrooms and Bathrooms
- 4 Bedrooms
- Custom Closet System
- Walk-In Closet
- 3 Full Bathrooms
Laundry
- Laundry Room
- Laundry on main level
- Washer Hookup
Home Security
- Security System Owned
- Carbon Monoxide Detectors
- Fire and Smoke Detector
Parking
- 2 Car Attached Garage
- Garage Door Opener
Schools
- Folks Middle School
Utilities
- Forced Air Zoned Heating and Cooling System
- SEER Rated 13-15 Air Conditioning Units
- Programmable Thermostat
- Tankless Water Heater
- Gas Water Heater
- Private Sewer
- Cable TV Available
Additional Features
- ENERGY STAR Qualified Equipment
- Covered patio or porch
Listing and Financial Details
- Legal Lot and Block 54 / 267
- Seller Concessions Offered
Community Details
Overview
- $450 HOA Transfer Fee
- Lifetime HOA Mngt Association
- Built by Highland Homes
- Davis Ranch Subdivision
- Mandatory home owners association
Recreation
- Community Pool
- Trails
- Bike Trail
Similar Homes in San Antonio, TX
Home Values in the Area
Average Home Value in this Area
Property History
| Date | Event | Price | Change | Sq Ft Price |
|---|---|---|---|---|
| 07/07/2025 07/07/25 | For Rent | $2,400 | 0.0% | -- |
| 07/03/2025 07/03/25 | Sold | -- | -- | -- |
| 06/20/2025 06/20/25 | Pending | -- | -- | -- |
| 05/07/2025 05/07/25 | Price Changed | $519,990 | -8.1% | $230 / Sq Ft |
| 04/08/2025 04/08/25 | For Sale | $565,768 | -- | $250 / Sq Ft |
Tax History Compared to Growth
Agents Affiliated with this Home
-
Jaime Marin

Seller's Agent in 2025
Jaime Marin
Keller Williams Heritage
(210) 219-0509
211 Total Sales
-
D
Seller's Agent in 2025
Dina Verteramo
Dina Verteramo, Broker
-
N
Buyer's Agent in 2025
Non MLS
Non Mls Office
Map
Source: San Antonio Board of REALTORS®
MLS Number: 1856640
- 12436 Lanthimos
- 12434 Diagon Alley
- 12376 Goulding
- 12407 Lanthimos
- 12359 Barrymore
- 11730 Warlock
- 12455 Lanthimos
- 12222 Brucci
- 12415 Diagon Alley
- 11725 Warlock
- 12313 Goulding
- 11622 Hackford
- 11622 Hackford
- 11622 Hackford
- 11622 Hackford
- 11622 Hackford
- 11622 Hackford
- 11622 Hackford
- 11622 Hackford
- 11622 Hackford
