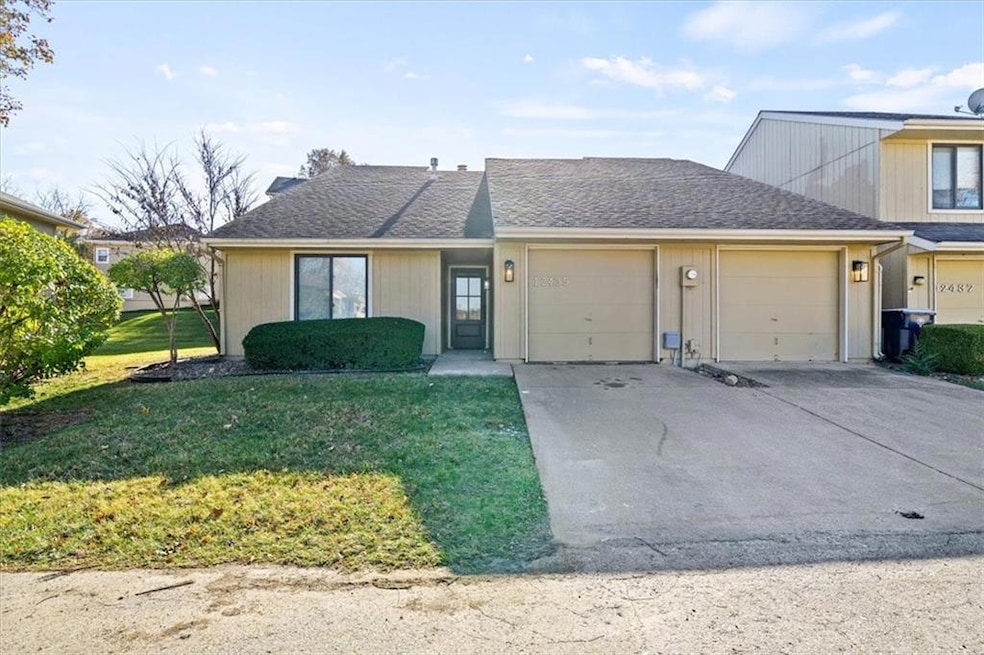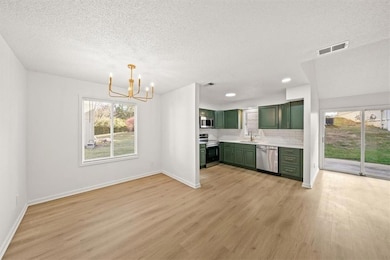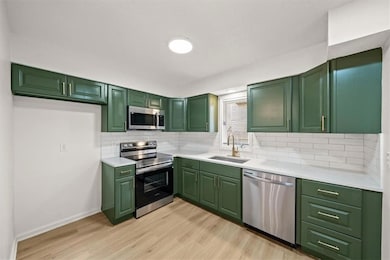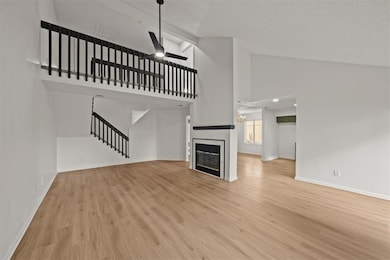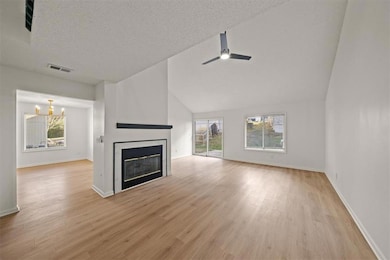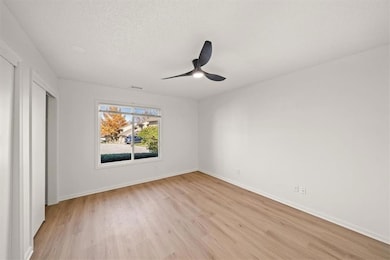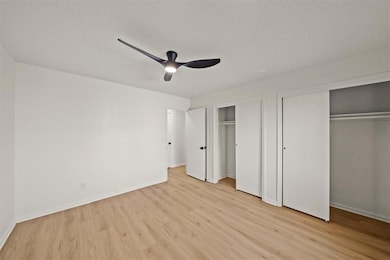12435 Charlotte St Kansas City, MO 64146
Mission Lake NeighborhoodEstimated payment $1,846/month
Highlights
- Clubhouse
- Main Floor Bedroom
- Great Room with Fireplace
- Traditional Architecture
- Sauna
- Community Pool
About This Home
Welcome to Mission Lakes Community! End unit townhome that has been updated with all new interior paint and flooring. Kitchen features new cabinets, granite counter tops, and stainless steel appliances. First floor has large open living room and open dining area. Upstairs has private bedroom, full bathroom, and large walk-in closet. Enjoy HOA amenities of lakes, clubhouse, and community events.
Listing Agent
Keller Williams Realty Partners Inc. Brokerage Phone: 913-558-7785 License #2015025148 Listed on: 11/13/2025

Townhouse Details
Home Type
- Townhome
Est. Annual Taxes
- $2,331
Year Built
- Built in 1991
HOA Fees
- $390 Monthly HOA Fees
Parking
- 2 Car Attached Garage
- Front Facing Garage
- Garage Door Opener
Home Design
- Traditional Architecture
- Slab Foundation
- Composition Roof
Interior Spaces
- 1,349 Sq Ft Home
- 1.5-Story Property
- Ceiling Fan
- Wood Burning Fireplace
- Gas Fireplace
- Great Room with Fireplace
- Formal Dining Room
- Carpet
- Attic Fan
- Dishwasher
- Laundry on main level
Bedrooms and Bathrooms
- 2 Bedrooms
- Main Floor Bedroom
- 2 Full Bathrooms
Schools
- Martin City Elementary School
- Grandview High School
Additional Features
- 1,858 Sq Ft Lot
- Forced Air Heating and Cooling System
Listing and Financial Details
- Assessor Parcel Number 65-810-05-64-00-0-00-000
- $0 special tax assessment
Community Details
Overview
- Association fees include building maint, lawn service, management, roof repair, roof replacement, snow removal, trash, water
- Mission Lake Association
- Mission Lake Subdivision
Amenities
- Sauna
- Clubhouse
- Party Room
Recreation
- Community Pool
Map
Home Values in the Area
Average Home Value in this Area
Tax History
| Year | Tax Paid | Tax Assessment Tax Assessment Total Assessment is a certain percentage of the fair market value that is determined by local assessors to be the total taxable value of land and additions on the property. | Land | Improvement |
|---|---|---|---|---|
| 2025 | $2,331 | $31,590 | $4,946 | $26,644 |
| 2024 | $2,331 | $27,470 | $3,637 | $23,833 |
| 2023 | $2,290 | $27,470 | $3,152 | $24,318 |
| 2022 | $2,460 | $27,360 | $2,831 | $24,529 |
| 2021 | $2,460 | $27,360 | $2,831 | $24,529 |
| 2020 | $2,120 | $24,931 | $2,831 | $22,100 |
| 2019 | $2,022 | $24,931 | $2,831 | $22,100 |
| 2018 | $1,554 | $18,202 | $2,662 | $15,540 |
| 2017 | $1,554 | $18,202 | $2,662 | $15,540 |
| 2016 | $1,539 | $17,746 | $1,940 | $15,806 |
| 2014 | $1,560 | $17,746 | $1,940 | $15,806 |
Property History
| Date | Event | Price | List to Sale | Price per Sq Ft |
|---|---|---|---|---|
| 11/13/2025 11/13/25 | For Sale | $239,900 | -- | $178 / Sq Ft |
Source: Heartland MLS
MLS Number: 2587661
APN: 65-810-05-64
- 12367 Charlotte St
- 12334 Charlotte St
- 747 E 124th St
- 12469 Charlotte St
- 12339 Charlotte St
- 714 E 125th St
- 12317 Charlotte St
- 12225 Charlotte St
- 204 E 122nd St
- 104 E 122nd St
- 208 E 122nd St
- 200 E 122nd St
- 729 E 121 Terrace
- 12410 Cherry St
- 12 E 122nd St
- 100 E 122nd St
- 12219 McGee St
- 12206 McGee St
- 12215 McGee St
- 12200 McGee St
- 12406 Cherry St
- 302 E 123rd Terrace
- 1201 E 116th Terrace
- 721 W 122nd Terrace
- 969 E 134th St
- 655 E Minor Dr
- 3621 Blue Ridge Extension
- 11201 Montgall Ave
- 11337 Calico Dr
- 3813 Duck Rd
- 3331 Bridge Manor Dr
- 2140 W 137th Terrace
- 3311 E Red Bridge Rd
- 11404 Norton Ave
- 4100 E 112th St
- 4100 E 112 St
- 550 E 105 St
- 13121 6 St Unit 4
- 350 W 104th Terrace
- 12712 10th St
