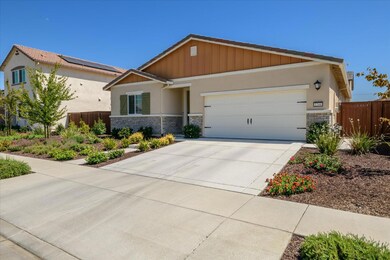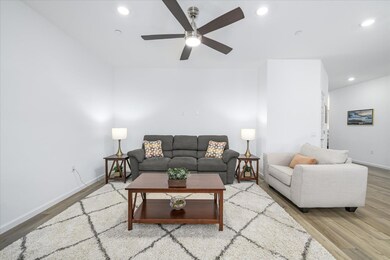
$725,000
- 4 Beds
- 3.5 Baths
- 2,882 Sq Ft
- 1733 Sander St
- Woodland, CA
Welcome to this stunning 2021 built construction home, designed for modern comfort and versatile living. With an open and light-filled floor plan, this home features a spacious downstairs in-law suite complete with an attached full bath, perfect for multi-generational living or guest accommodations. The heart of the home is the expansive kitchen, boasting quartz countertops, a large island with
Bryan Finkel eXp Realty of California Inc.






