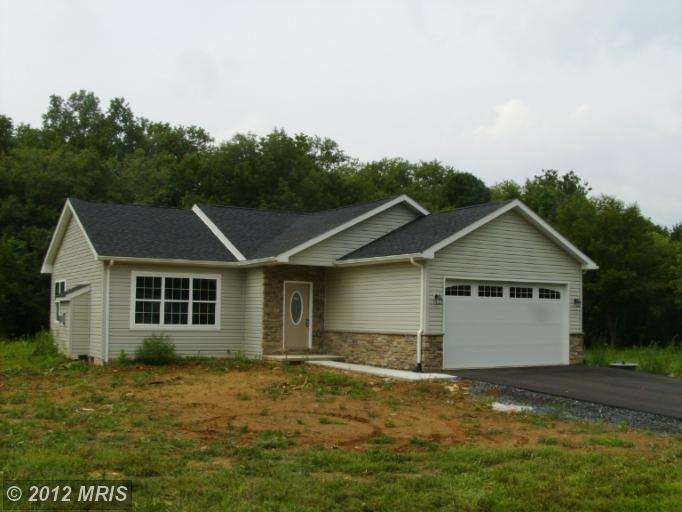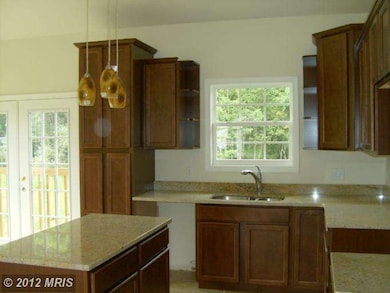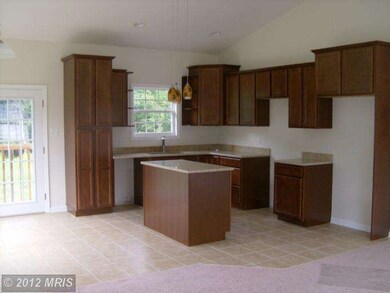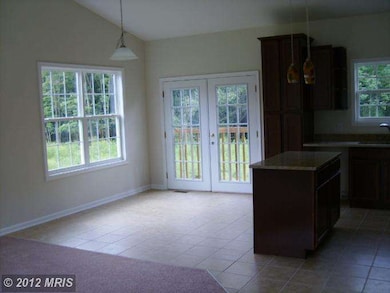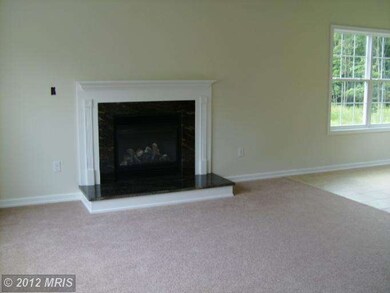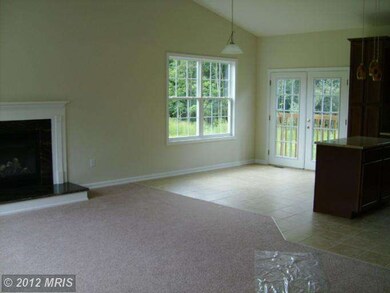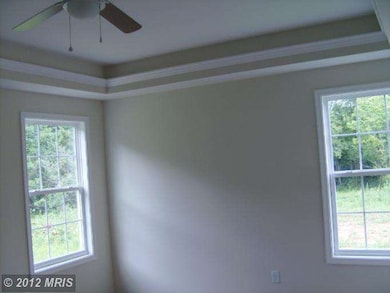
12446 Main St Fort Loudon, PA 17224
Highlights
- Newly Remodeled
- Rambler Architecture
- Main Floor Bedroom
- Open Floorplan
- Backs to Trees or Woods
- Whirlpool Bathtub
About This Home
As of November 2024New Construction with all the details you want. Easy one floor living Maple cabinets with Granite counters.Master suite with tray ceilings. Master bath with Whirlpool tub and separate shower. Living area has vaulted ceiling and gas fireplace Ceramic Tile. Very open floor. Nice level half acre lot backs to trees. Appliance package so you can have your choice of finish. Lawn to be graded and seeded
Last Agent to Sell the Property
Kathy Hartung
RE/MAX PREMIER EXECUTIVES Listed on: 08/16/2012
Home Details
Home Type
- Single Family
Est. Annual Taxes
- $3,621
Year Built
- Built in 2012 | Newly Remodeled
Lot Details
- 0.49 Acre Lot
- Backs to Trees or Woods
- Property is in very good condition
Parking
- 2 Car Attached Garage
- Front Facing Garage
- Garage Door Opener
- Driveway
Home Design
- Rambler Architecture
- Asphalt Roof
- Stone Siding
- Vinyl Siding
- Concrete Perimeter Foundation
Interior Spaces
- 1,456 Sq Ft Home
- Property has 1 Level
- Open Floorplan
- Gas Fireplace
- Entrance Foyer
- Living Room
- Dining Room
- Crawl Space
- Fire and Smoke Detector
Kitchen
- Electric Oven or Range
- Microwave
- Dishwasher
- Kitchen Island
- Upgraded Countertops
Bedrooms and Bathrooms
- 3 Main Level Bedrooms
- En-Suite Primary Bedroom
- En-Suite Bathroom
- 2 Full Bathrooms
- Whirlpool Bathtub
Laundry
- Laundry Room
- Washer and Dryer Hookup
Utilities
- Heat Pump System
- Underground Utilities
- Electric Water Heater
- High Speed Internet
- Cable TV Available
Community Details
- No Home Owners Association
- Built by HESS
Listing and Financial Details
- Tax Lot 5
- Assessor Parcel Number XXXZ
Ownership History
Purchase Details
Home Financials for this Owner
Home Financials are based on the most recent Mortgage that was taken out on this home.Similar Home in Fort Loudon, PA
Home Values in the Area
Average Home Value in this Area
Purchase History
| Date | Type | Sale Price | Title Company |
|---|---|---|---|
| Deed | $295,000 | None Listed On Document | |
| Deed | $295,000 | None Listed On Document |
Mortgage History
| Date | Status | Loan Amount | Loan Type |
|---|---|---|---|
| Closed | $0 | Purchase Money Mortgage |
Property History
| Date | Event | Price | Change | Sq Ft Price |
|---|---|---|---|---|
| 11/12/2024 11/12/24 | Sold | $295,000 | 0.0% | $205 / Sq Ft |
| 10/04/2024 10/04/24 | Pending | -- | -- | -- |
| 09/26/2024 09/26/24 | For Sale | $295,000 | +71.0% | $205 / Sq Ft |
| 03/28/2013 03/28/13 | Sold | $172,500 | -4.1% | $118 / Sq Ft |
| 02/12/2013 02/12/13 | Pending | -- | -- | -- |
| 08/16/2012 08/16/12 | For Sale | $179,900 | -- | $124 / Sq Ft |
Tax History Compared to Growth
Tax History
| Year | Tax Paid | Tax Assessment Tax Assessment Total Assessment is a certain percentage of the fair market value that is determined by local assessors to be the total taxable value of land and additions on the property. | Land | Improvement |
|---|---|---|---|---|
| 2025 | $3,621 | $21,720 | $1,200 | $20,520 |
| 2024 | $3,577 | $21,720 | $1,200 | $20,520 |
| 2023 | $3,523 | $21,720 | $1,200 | $20,520 |
| 2022 | $3,469 | $21,720 | $1,200 | $20,520 |
| 2021 | $3,469 | $21,720 | $1,200 | $20,520 |
| 2020 | $3,436 | $21,720 | $1,200 | $20,520 |
| 2019 | $3,379 | $21,720 | $1,200 | $20,520 |
| 2018 | $3,259 | $21,720 | $1,200 | $20,520 |
| 2017 | $3,191 | $21,720 | $1,200 | $20,520 |
| 2016 | $616 | $21,510 | $1,200 | $20,310 |
| 2015 | $574 | $21,510 | $1,200 | $20,310 |
| 2014 | $574 | $21,510 | $1,200 | $20,310 |
Agents Affiliated with this Home
-
T
Seller's Agent in 2024
Timothy Fisler
Keller Williams Keystone Realty
(717) 496-7431
3 in this area
127 Total Sales
-
J
Buyer's Agent in 2024
Judy Bonciu
Whitetail Mountain Real Estate, Inc.
(301) 988-9832
1 in this area
47 Total Sales
-
K
Seller's Agent in 2013
Kathy Hartung
RE/MAX
-

Buyer's Agent in 2013
Scott Donghia
JAK Real Estate
(717) 552-9856
6 Total Sales
Map
Source: Bright MLS
MLS Number: 1004121742
APN: 18-0K08-141-000000
- Lot 11 Main St
- Lot 9 Main St
- Lot 16 Sunrise Ln
- Lot 17 Sunrise Ln
- Lot 12 Sunrise Ln
- Lot 15 Sunrise Ln
- Lot 11 Sunrise Ln
- Lot 14 Sunrise Ln
- Lot 10 Sunrise Ln
- Lot 9 Sunrise Ln
- Lot 2 Sunrise Ln
- Lot 3 Sunrise Ln
- Lot 8 Sunrise Ln
- Lot 4 Sunrise Ln
- 10445 Lincoln Way W
- 15700 Dogwood Dr
- 4449 Mercersburg Rd
- 3375 Dogwood Dr
- 8565 Lincoln Way W
- 4832 Lemar Rd
