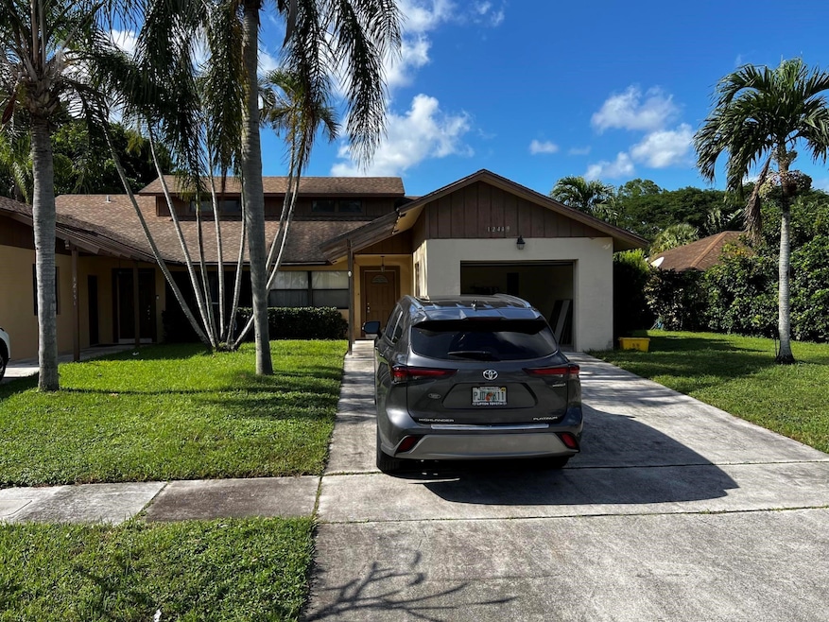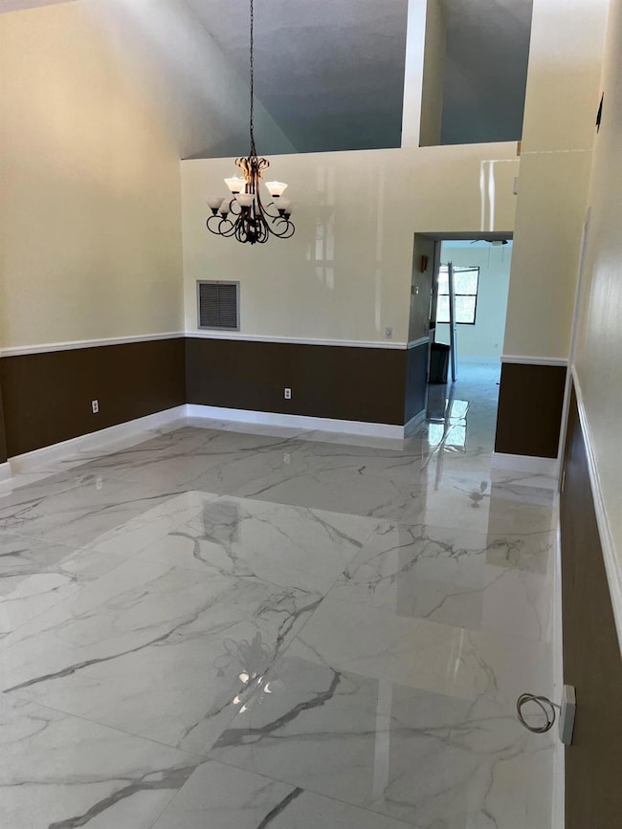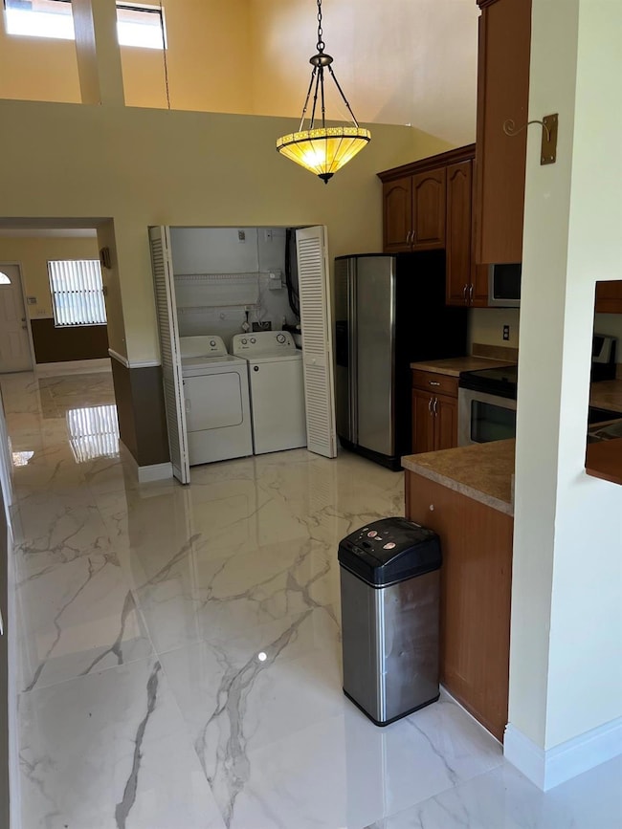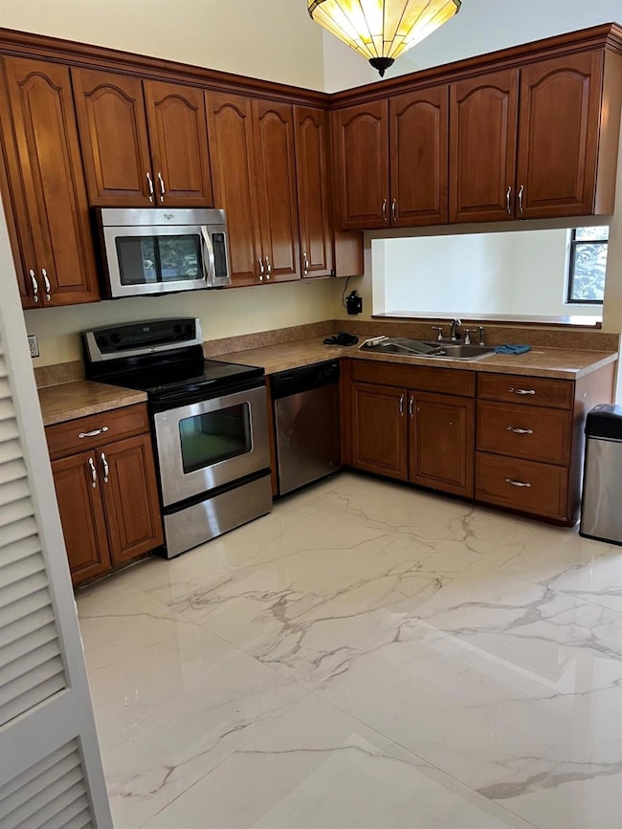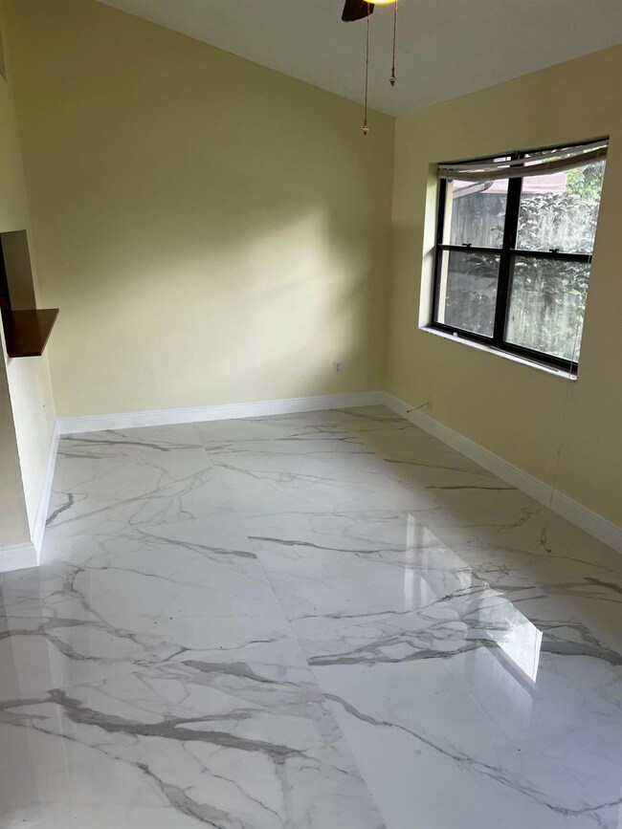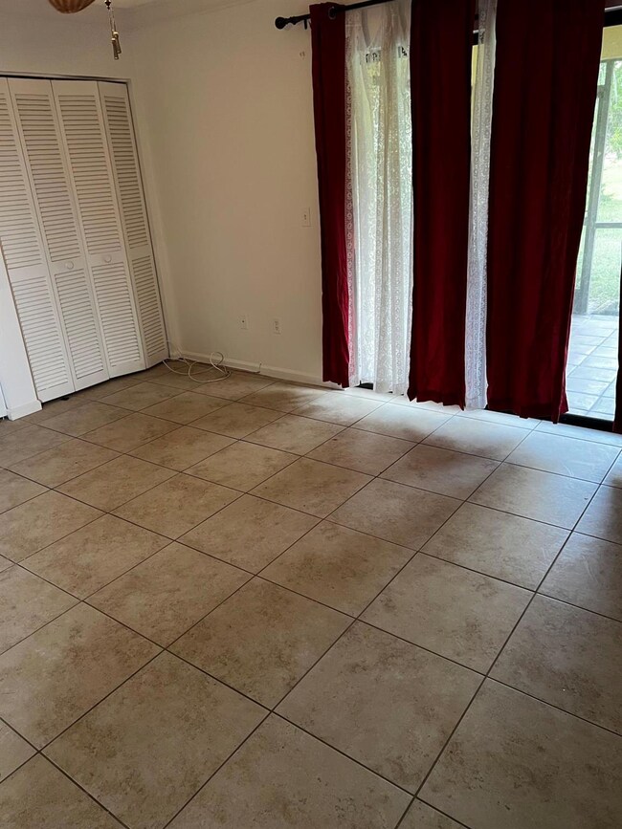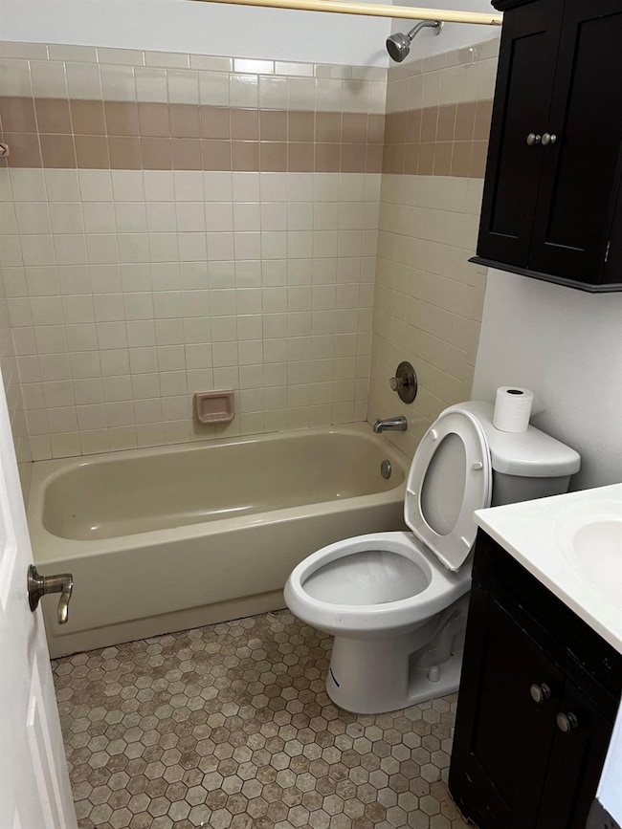12449 Guilford Way Wellington, FL 33414
3
Beds
4
Baths
1,400
Sq Ft
5,650
Sq Ft Lot
Highlights
- Canal View
- Breakfast Area or Nook
- Arched Windows
- Wellington Landings Middle School Rated A-
- 1 Car Detached Garage
- Tile Flooring
About This Home
Very nice 3/2/1 Villa in quiet neighborhood. Tile though out. House close to everything. A+ schools. All stainless steel appliances. Ceiling fan in every bedroom room.
Home Details
Home Type
- Single Family
Est. Annual Taxes
- $5,805
Year Built
- Built in 1984
Lot Details
- 5,650 Sq Ft Lot
- Northwest Facing Home
- Property is zoned RM
Parking
- 1 Car Detached Garage
Property Views
- Canal
- Garden
Home Design
- Villa
- Shingle Roof
- Composition Roof
Interior Spaces
- 1,400 Sq Ft Home
- 1-Story Property
- Ceiling Fan
- Blinds
- Arched Windows
- Tile Flooring
- Fire and Smoke Detector
Kitchen
- Breakfast Area or Nook
- Electric Range
- Dishwasher
- Disposal
Bedrooms and Bathrooms
- 3 Bedrooms
Laundry
- Dryer
- Washer
Utilities
- Central Heating and Cooling System
- Electric Water Heater
Listing and Financial Details
- Property Available on 11/12/25
- Rent includes electricity, gardener, hot water, sewer, cable TV, water
- 12 Month Lease Term
- Renewal Option
- Assessor Parcel Number 73414402030010161
Community Details
Overview
- South Shore 04 Wellington Subdivision
Pet Policy
- Pets Allowed
- Pet Size Limit
Map
Source: BeachesMLS (Greater Fort Lauderdale)
MLS Number: F10535708
APN: 73-41-44-02-03-001-0161
Nearby Homes
- 476 Goldenwood Way
- 12488 Westhall Place
- 12372 Old Country Rd S
- 12627 Shady Pines Ct
- 990 Hickory Trail
- 12518 Teakwood Ct
- 12675 Headwater Way
- 12735 Headwater Cir
- 12133 Big Cone Ct
- 1233 Mystic Way
- 12102 Branding Iron Ct
- 1156 Block Island Rd
- 13034 Sheridan Terrace
- 12466 Quercus Ln
- 12754 Westport Cir
- 135 Saint Davids Way
- 425 W Rambling Dr
- 1112 Wild Cherry Ln
- 1431 Rudder Cove
- 491 Santa Clara Trail
- 12452 Guilford Way
- 820 Lantern Tree Ln
- 453 Park Forest Way
- 947 Country Wood Ct
- 319 Wood Dale Dr
- 253 Wood Dale Dr
- 12726 Spinnaker Ln
- 12176 Sugar Pine Trail
- 12101 Tumbleweed Ct
- 12192 Branding Iron Ct
- 1145 Hickory Trail
- 1230 Block Island Rd Unit 2
- 1230 Block Island Rd Unit 1
- 608 Lake Wellington Dr
- 12875 Guilford Cir
- 1342 Essex Dr
- 1322 Riverside Cir
- 1327 Riverside Cir Unit 1327
- 12466 Quercus Ln Unit Guest House
- 12466 Quercus Ln
