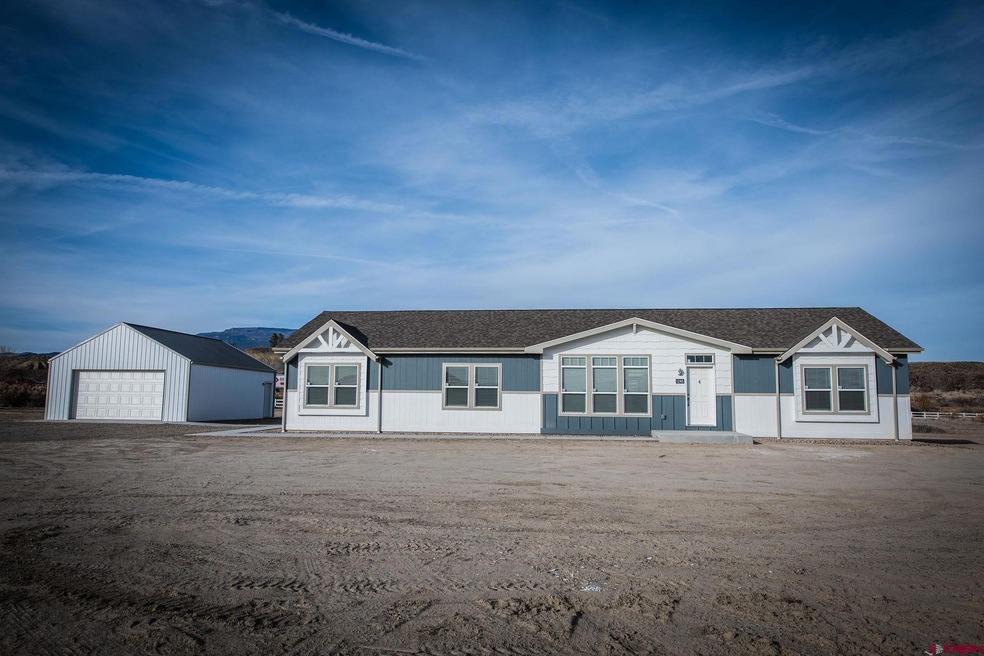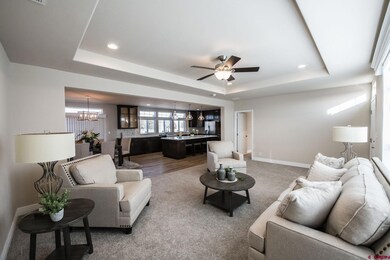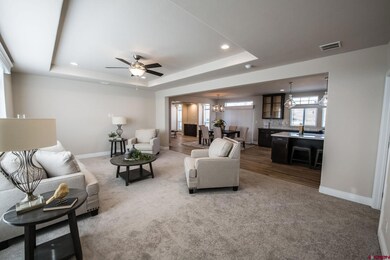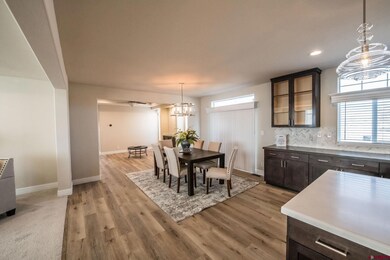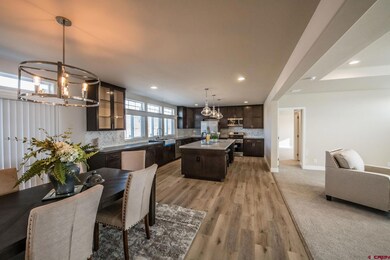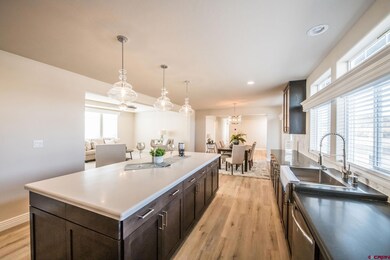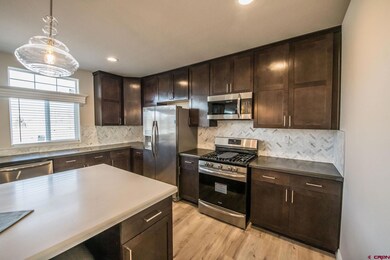
Highlights
- Horses Allowed On Property
- 2 Car Detached Garage
- 2 Irrigated Acres
- Ranch Style House
- Walk-In Closet
- Tile Flooring
About This Home
As of June 2024Elegant 3 bed, 2 bath ranch style home with a detached 2 car garage/shop with a concrete floor and electric. The interior of this home is impressive from the time you walk in the door! The large living room opens up into the huge kitchen with a massive island the whole family can enjoy. The keeping room, just off the dining room provides a second living area for the family to spread out. The owners suite will not disappoint, with a large walk-in closet, double doors leading into the 5 piece bath and a tray ceiling to complete the elegant feel of this wonderful home. All of this on a little under 2 acres of land with irrigation water!
Property Details
Home Type
- Modular Prefabricated Home
Est. Annual Taxes
- $834
Year Built
- Built in 2022
HOA Fees
- $46 Monthly HOA Fees
Parking
- 2 Car Detached Garage
Home Design
- Ranch Style House
- Composition Roof
- Asphalt Roof
- Siding
Interior Spaces
- 2,160 Sq Ft Home
- Ceiling Fan
- Family Room
- Living Room with Fireplace
- Dining Room
- Washer and Dryer Hookup
Kitchen
- Oven or Range
- Dishwasher
- Disposal
Flooring
- Carpet
- Laminate
- Tile
Bedrooms and Bathrooms
- 3 Bedrooms
- Walk-In Closet
- 2 Full Bathrooms
Schools
- Garnet Mesa K-5 Elementary School
- Delta 6-8 Middle School
- Delta 9-12 High School
Utilities
- Refrigerated Cooling System
- Forced Air Heating System
- Heating System Uses Natural Gas
- Irrigation Water Rights
- Septic Tank
- Septic System
Additional Features
- 1.85 Acre Lot
- 2 Irrigated Acres
- Horses Allowed On Property
Community Details
- Association fees include irrigation
- West Mountain Ranch HOA
Listing and Financial Details
- Assessor Parcel Number 345709302002
Ownership History
Purchase Details
Home Financials for this Owner
Home Financials are based on the most recent Mortgage that was taken out on this home.Purchase Details
Home Financials for this Owner
Home Financials are based on the most recent Mortgage that was taken out on this home.Similar Homes in Delta, CO
Home Values in the Area
Average Home Value in this Area
Purchase History
| Date | Type | Sale Price | Title Company |
|---|---|---|---|
| Warranty Deed | $505,000 | Land Title Guarantee | |
| Warranty Deed | $505,000 | Land Title Guarantee | |
| Bargain Sale Deed | -- | Land Title Guarantee | |
| Special Warranty Deed | $479,000 | None Listed On Document |
Mortgage History
| Date | Status | Loan Amount | Loan Type |
|---|---|---|---|
| Open | $14,237 | FHA | |
| Open | $478,225 | FHA | |
| Closed | $478,225 | FHA | |
| Previous Owner | $455,050 | Balloon |
Property History
| Date | Event | Price | Change | Sq Ft Price |
|---|---|---|---|---|
| 06/03/2024 06/03/24 | Sold | $505,000 | +1.0% | $234 / Sq Ft |
| 05/06/2024 05/06/24 | Pending | -- | -- | -- |
| 04/29/2024 04/29/24 | For Sale | $500,000 | 0.0% | $231 / Sq Ft |
| 04/01/2024 04/01/24 | Pending | -- | -- | -- |
| 03/11/2024 03/11/24 | For Sale | $500,000 | 0.0% | $231 / Sq Ft |
| 01/31/2024 01/31/24 | Pending | -- | -- | -- |
| 01/18/2024 01/18/24 | Price Changed | $500,000 | -5.5% | $231 / Sq Ft |
| 12/06/2023 12/06/23 | Price Changed | $529,000 | -1.1% | $245 / Sq Ft |
| 10/31/2023 10/31/23 | For Sale | $535,000 | +11.7% | $248 / Sq Ft |
| 06/11/2022 06/11/22 | Sold | $479,000 | 0.0% | $222 / Sq Ft |
| 03/31/2022 03/31/22 | Pending | -- | -- | -- |
| 02/15/2022 02/15/22 | For Sale | $479,000 | -- | $222 / Sq Ft |
Tax History Compared to Growth
Tax History
| Year | Tax Paid | Tax Assessment Tax Assessment Total Assessment is a certain percentage of the fair market value that is determined by local assessors to be the total taxable value of land and additions on the property. | Land | Improvement |
|---|---|---|---|---|
| 2024 | $1,984 | $29,979 | $5,370 | $24,609 |
| 2023 | $1,984 | $29,979 | $5,370 | $24,609 |
| 2022 | $1,537 | $23,818 | $4,379 | $19,439 |
| 2021 | $834 | $13,173 | $13,173 | $0 |
| 2020 | $450 | $7,002 | $7,002 | $0 |
| 2019 | $445 | $7,002 | $7,002 | $0 |
| 2018 | $462 | $7,002 | $7,002 | $0 |
| 2017 | $449 | $7,002 | $7,002 | $0 |
| 2016 | $323 | $5,518 | $5,518 | $0 |
| 2014 | -- | $7,197 | $7,197 | $0 |
Agents Affiliated with this Home
-
Mandy Rush

Seller's Agent in 2024
Mandy Rush
RE/MAX 4000 Inc.
(970) 260-1310
332 Total Sales
-
Leslie Musselmann

Buyer's Agent in 2024
Leslie Musselmann
Vision Real Estate Investments
(970) 209-8221
248 Total Sales
-
Jim Brunswick

Seller's Agent in 2022
Jim Brunswick
RE/MAX 4000 Inc.
(970) 640-4322
539 Total Sales
-
Alisa Green

Buyer's Agent in 2022
Alisa Green
RE/MAX Today
(970) 274-0222
73 Total Sales
Map
Source: Colorado Real Estate Network (CREN)
MLS Number: 790559
APN: R022662
- 1241 Buckskin St
- 729 Spotted Pony Ct
- 726 Appaloosa St
- 1312 & 1304 Granite Way
- TBD Mustang Ln Unit Block 2 Lot 5
- TBD Mustang Ln Unit Block 2 Lot 3
- TBD Mustang Ln Unit Block 2 Lot 2
- TBD Mustang Ln Unit Block 1 Lot 6
- TBD Mustang Ln
- TBD Mustang (Block 2 Lot 2) Ln
- TBD Mustang (Block 2 Lot 3) Ln
- 000 Mustang Ln Unit 7
- 1154 Wildcat (Block 3 Lot 3) Ln
- 11971 Falcon Rd
- TBD Falcon Rd
- TBD Mustang (Block 2 Lot 5) Ln
- 1150 Wildcat (Block 3 Lot 4) Ln
- TBD Mustang (Block 1 Lot 6) Ln
- 1150 Wildcat Ln Unit Block 3 Lot 4
- 1154 Wildcat Ln Unit Block 3 Lot 3
