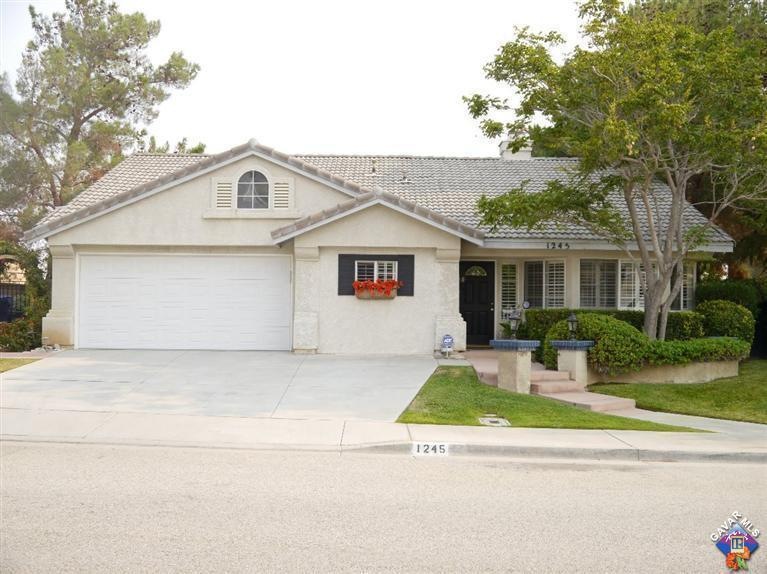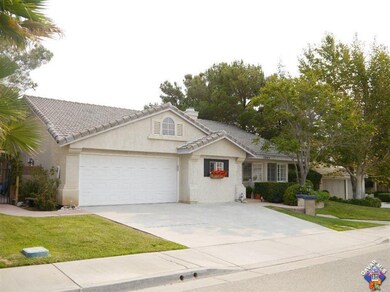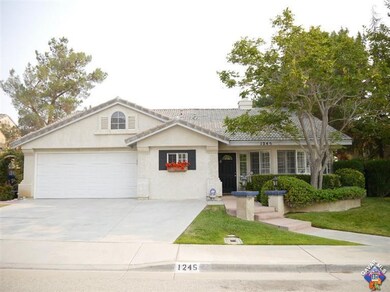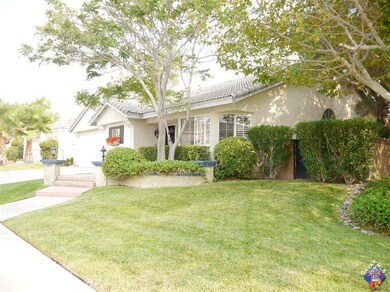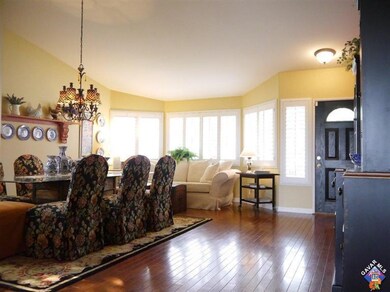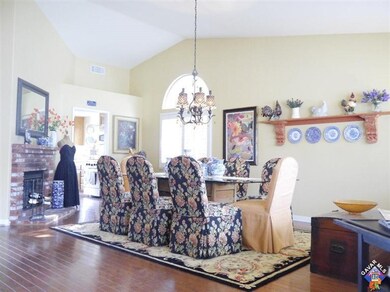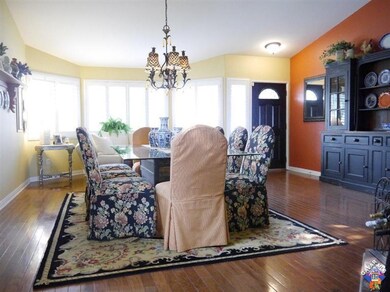
1245 Date Palm Dr Palmdale, CA 93551
West Palmdale NeighborhoodHighlights
- Above Ground Spa
- Wood Flooring
- Lawn
- Fireplace in Primary Bedroom
- Mediterranean Architecture
- No HOA
About This Home
As of September 2019Captivated by this 1story home w/immaculate landscape & gorgeous appeal. The front draws you in w/its lush green manicured lawns, serene trees, bushes & plants. Enter thru a custom deep mahogany door. Welcomed & filled w/comfort as you walk thru the formal living room to the dining room filled w/light glimmering thru plantation shutters, polished hardwood floors, custom light fixtures/chandeliers, neutral toned paint, & warm doublesided fireplace. Into the spacious family room w/its soft, cozy, upgraded carpet. The 4th bdrm which is currently a den/office where the possibilities are limitless. Stop by the kitchen to see fantastic upgraded stainless steel appliances, multiple cabinets, radiant recessed lighting & spacious countertops. Down the hall, find the bonus room/workshop
Last Agent to Sell the Property
Keller Williams Realty A.V. License #01793536 Listed on: 07/31/2014

Last Buyer's Agent
Rebecca Fults
Century 21 Doug Anderson
Home Details
Home Type
- Single Family
Est. Annual Taxes
- $6,035
Year Built
- Built in 1990
Lot Details
- 6,970 Sq Ft Lot
- Wrought Iron Fence
- Block Wall Fence
- Rectangular Lot
- Front and Back Yard Sprinklers
- Lawn
- Property is zoned r1
Parking
- 3 Car Garage
Home Design
- Mediterranean Architecture
- Concrete Foundation
- Tile Roof
- Wood Siding
- Stucco
Interior Spaces
- 1,951 Sq Ft Home
- 1-Story Property
- Gas Fireplace
- Family Room with Fireplace
- Dining Area
- Wood Flooring
- Laundry Room
Kitchen
- Gas Range
- Dishwasher
- Disposal
Bedrooms and Bathrooms
- 4 Bedrooms
- Fireplace in Primary Bedroom
- 2 Bathrooms
Outdoor Features
- Above Ground Spa
- Covered patio or porch
Utilities
- Sewer in Street
Community Details
- No Home Owners Association
- Association fees include - see remarks
Listing and Financial Details
- Assessor Parcel Number 3004-008-029
Ownership History
Purchase Details
Home Financials for this Owner
Home Financials are based on the most recent Mortgage that was taken out on this home.Purchase Details
Home Financials for this Owner
Home Financials are based on the most recent Mortgage that was taken out on this home.Purchase Details
Purchase Details
Home Financials for this Owner
Home Financials are based on the most recent Mortgage that was taken out on this home.Purchase Details
Home Financials for this Owner
Home Financials are based on the most recent Mortgage that was taken out on this home.Purchase Details
Home Financials for this Owner
Home Financials are based on the most recent Mortgage that was taken out on this home.Purchase Details
Home Financials for this Owner
Home Financials are based on the most recent Mortgage that was taken out on this home.Similar Homes in Palmdale, CA
Home Values in the Area
Average Home Value in this Area
Purchase History
| Date | Type | Sale Price | Title Company |
|---|---|---|---|
| Warranty Deed | $376,500 | Chicago Title Company | |
| Grant Deed | $294,000 | Fatcola | |
| Interfamily Deed Transfer | -- | None Available | |
| Interfamily Deed Transfer | -- | First American Title Co | |
| Grant Deed | $385,454 | First American Title Co | |
| Interfamily Deed Transfer | -- | Chicago Title Co | |
| Grant Deed | $260,000 | Chicago Title Co |
Mortgage History
| Date | Status | Loan Amount | Loan Type |
|---|---|---|---|
| Open | $145,000 | New Conventional | |
| Closed | $146,500 | No Value Available | |
| Previous Owner | $295,800 | VA | |
| Previous Owner | $303,702 | VA | |
| Previous Owner | $308,000 | Purchase Money Mortgage | |
| Previous Owner | $356,000 | Unknown | |
| Previous Owner | $89,000 | Stand Alone Second | |
| Previous Owner | $24,300 | Fannie Mae Freddie Mac | |
| Previous Owner | $340,000 | New Conventional | |
| Previous Owner | $290,000 | Fannie Mae Freddie Mac | |
| Previous Owner | $225,000 | Stand Alone First | |
| Previous Owner | $182,000 | Purchase Money Mortgage | |
| Previous Owner | $125,000 | Unknown |
Property History
| Date | Event | Price | Change | Sq Ft Price |
|---|---|---|---|---|
| 09/27/2019 09/27/19 | Sold | $376,500 | -2.2% | $193 / Sq Ft |
| 08/31/2019 08/31/19 | Pending | -- | -- | -- |
| 08/24/2019 08/24/19 | For Sale | $385,000 | +31.0% | $197 / Sq Ft |
| 09/22/2014 09/22/14 | Sold | $294,000 | -0.3% | $151 / Sq Ft |
| 08/25/2014 08/25/14 | Pending | -- | -- | -- |
| 07/31/2014 07/31/14 | For Sale | $294,900 | -- | $151 / Sq Ft |
Tax History Compared to Growth
Tax History
| Year | Tax Paid | Tax Assessment Tax Assessment Total Assessment is a certain percentage of the fair market value that is determined by local assessors to be the total taxable value of land and additions on the property. | Land | Improvement |
|---|---|---|---|---|
| 2024 | $6,035 | $403,680 | $104,645 | $299,035 |
| 2023 | $5,927 | $395,766 | $102,594 | $293,172 |
| 2022 | $5,712 | $388,007 | $100,583 | $287,424 |
| 2021 | $5,592 | $380,400 | $98,611 | $281,789 |
| 2019 | $4,813 | $316,749 | $79,186 | $237,563 |
| 2018 | $4,731 | $310,539 | $77,634 | $232,905 |
| 2016 | $4,485 | $298,482 | $74,620 | $223,862 |
| 2015 | $4,438 | $294,000 | $73,500 | $220,500 |
| 2014 | $3,498 | $207,000 | $120,000 | $87,000 |
Agents Affiliated with this Home
-
Jane Skvarca
J
Seller's Agent in 2019
Jane Skvarca
Stephen B. Marvin Real Estate
(661) 942-9583
2 in this area
17 Total Sales
-
C
Buyer's Agent in 2019
Charly Daoud
-
Thomas Paulauskas

Seller's Agent in 2014
Thomas Paulauskas
Keller Williams Realty A.V.
(661) 480-6110
52 in this area
366 Total Sales
-
R
Buyer's Agent in 2014
Rebecca Fults
Century 21 Doug Anderson
Map
Source: Greater Antelope Valley Association of REALTORS®
MLS Number: 1408638
APN: 3004-008-029
- 1215 Date Palm Dr
- 1306 Date Palm Dr
- 38710 Yucca Tree St
- 38537 Desert View Dr
- 38637 Desert View Dr
- 1140 Cactus Dr
- 38522 Desert Flower Dr
- 38564 Pallas Ct
- 38809 Juniper Tree Rd
- 38833 Sage Tree St
- 0 Tierra Subida Vic Palmda
- 38868 Yucca Tree St
- 38580 Persian Way
- 38853 Mesquite Rd
- 0 Palmdale Blvd Unit SR24212124
- 38905 11th St W
- 38934 Juniper Tree Rd
- 1720 Ashberry Dr
- 0 10th St W Unit SR24203861
- 0 10th St W Unit 24002615
