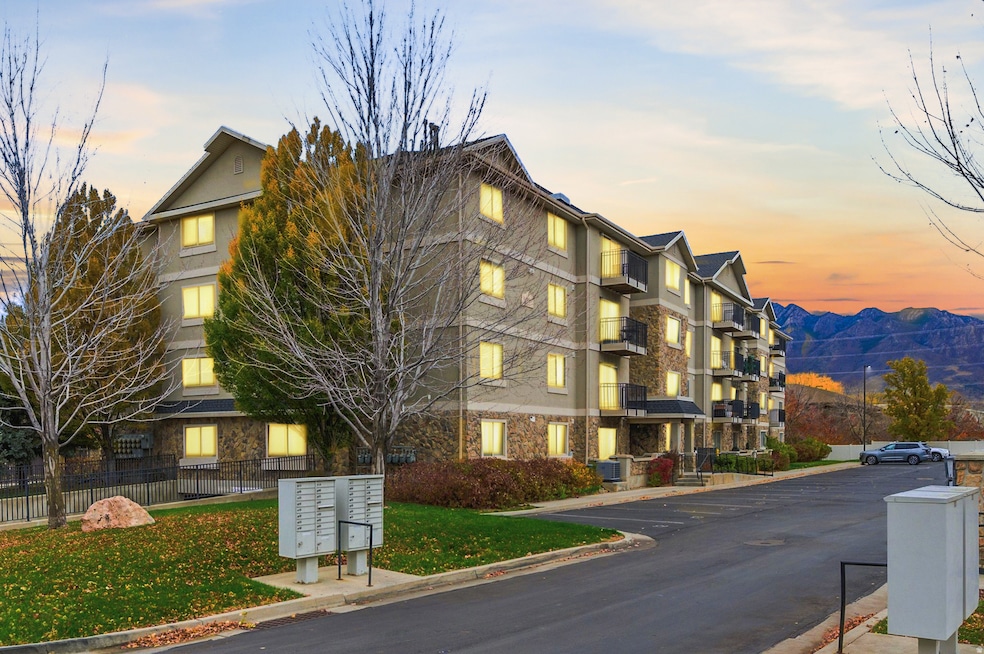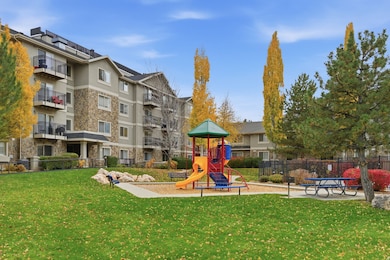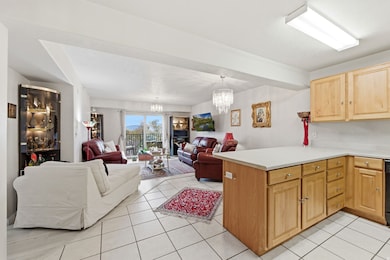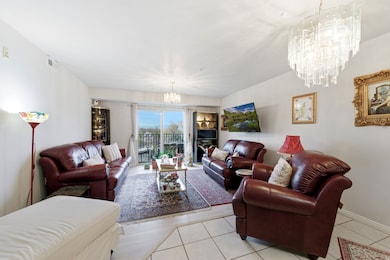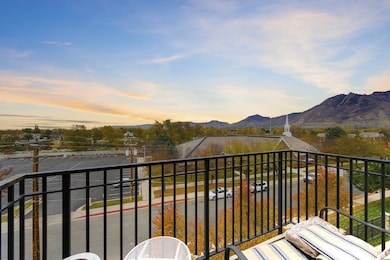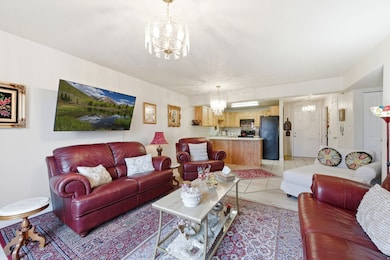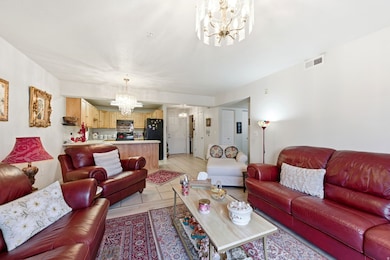1245 E Privet Dr Unit 429 Salt Lake City, UT 84121
Estimated payment $2,685/month
Highlights
- Heated In Ground Pool
- Gated Community
- Mountain View
- Ridgecrest School Rated A-
- Mature Trees
- Clubhouse
About This Home
Don't miss this gorgeous top-level condo in Cottonwood Heights! With no neighbors above you, this upper-level unit offers open-concept living, abundant natural light, and tree-top views from your private balcony. Three generous bedrooms provide ample living and closet space. Step outside to enjoy community amenities featuring a pool, hot tub, playground, and clubhouse. Just minutes from Fort Union's shopping and dining - including Trader Joe's, Target, World Market, and more. This home offers a quick 15-minute drive to skiing in Big and Little Cottonwood Canyons. Easy access to I-215 and I-15 puts the entire Salt Lake Valley within reach. Ideal for anyone craving low-maintenance mountain-living convenience, this rare top-floor unit won't stay on the market long. Schedule your private showing today!
Listing Agent
Hunter Laver
Real Broker, LLC License #10873887 Listed on: 11/13/2025
Open House Schedule
-
Saturday, November 15, 202511:00 am to 1:00 pm11/15/2025 11:00:00 AM +00:0011/15/2025 1:00:00 PM +00:00Add to Calendar
-
Sunday, November 16, 202512:00 to 2:00 pm11/16/2025 12:00:00 PM +00:0011/16/2025 2:00:00 PM +00:00Add to Calendar
Property Details
Home Type
- Condominium
Est. Annual Taxes
- $2,169
Year Built
- Built in 2003
Lot Details
- Property is Fully Fenced
- Landscaped
- Sprinkler System
- Mature Trees
HOA Fees
- $400 Monthly HOA Fees
Parking
- 1 Car Garage
- Open Parking
Property Views
- Mountain
- Valley
Home Design
- Stone Siding
- Asphalt
- Stucco
Interior Spaces
- 1,377 Sq Ft Home
- 1-Story Property
- Double Pane Windows
- Blinds
- Sliding Doors
Kitchen
- Free-Standing Range
- Microwave
- Disposal
Flooring
- Carpet
- Laminate
- Vinyl
Bedrooms and Bathrooms
- 3 Main Level Bedrooms
- Walk-In Closet
- 2 Full Bathrooms
- Hydromassage or Jetted Bathtub
- Bathtub With Separate Shower Stall
Laundry
- Dryer
- Washer
Home Security
Accessible Home Design
- ADA Inside
- Wheelchair Ramps
Pool
- Heated In Ground Pool
- Fence Around Pool
Outdoor Features
- Open Patio
Schools
- Ridgecrest Elementary School
- Midvale Middle School
- Hillcrest High School
Utilities
- Central Heating and Cooling System
- Natural Gas Connected
- Sewer Paid
Listing and Financial Details
- Assessor Parcel Number 22-20-435-003
Community Details
Overview
- Association fees include insurance, sewer, trash, water
- Millbrook Mangement Association, Phone Number (801) 278-9696
- Stone Haven Condominium Phase 3 Subdivision
Amenities
- Community Barbecue Grill
- Picnic Area
- Clubhouse
Recreation
- Community Playground
- Community Pool
- Snow Removal
Pet Policy
- Pets Allowed
Security
- Gated Community
- Fire and Smoke Detector
Map
Home Values in the Area
Average Home Value in this Area
Property History
| Date | Event | Price | List to Sale | Price per Sq Ft |
|---|---|---|---|---|
| 11/13/2025 11/13/25 | For Sale | $399,900 | -- | $290 / Sq Ft |
Source: UtahRealEstate.com
MLS Number: 2122632
- 1230 E Privet Dr Unit 103
- 1205 Privet Dr Unit 430
- 1205 Privet Dr Unit 102
- 1205 Privet Dr Unit 101
- 1205 E Privet Dr Unit 1-107
- 6824 Creekcove Way
- 1393 E Hickory Ln
- 1395 Greenfield Ave
- 6690 S 1495 E
- 6491 S 1300 E
- 6779 S Sienna Park Ln
- 1429 E Sumac Way
- 1474 E 6400 S
- 937 Essex Court Way Unit 3
- 944 E Essex Court Way Unit 3
- 6700 S 1655 E
- 6427 Rodeo Ln
- 1228 Shadow Ridge Dr Unit 3B
- 888 E 6895 S Unit 3
- 6294 S Lombardy Dr
- 1151 E 6720 S
- 1171 E Broadwing Ln
- 1416 E Hollow Dale Dr Unit ID1249837P
- 6893 S Countrywoods Cir Unit 10
- 6945 S Well Wood Rd
- 1550 E Fort Union Blvd
- 6942 S Boulder Dr
- 6600 S 900 St E
- 6958 S 1700 E
- 1190 E Waterside Cove Unit 12
- 942 E North Union Ave
- 6165 S 1300 E
- 967 E South Union Ave
- 6799 S Sun Rock Cove
- 632 E 6400 S
- 7555 Union Park Ave
- 880 E Canyon Ridge Way
- 1952 E Meadow Downs Way
- 7601 S Union Park Ave
- 837 E Chadds Ford Ln
