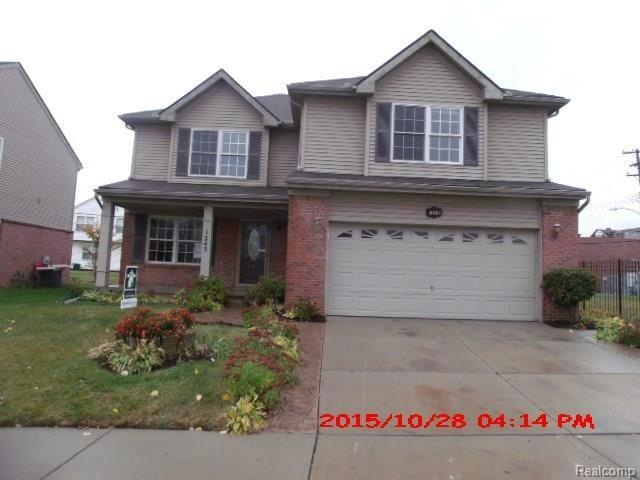
$180,000
- 4 Beds
- 1.5 Baths
- 1,464 Sq Ft
- 1426 Canton St
- Detroit, MI
Charming and Cozy 4-Bedroom Home in Detroit's Vibrant Neighborhood! Welcome to 1426 Canton Street, a delightful 4-bedroom, 1.1-bath home located just north of E Lafayette, offering a perfect blend of comfort, functionality, and convenience. Sitting on a 33 x 101 ft lot, this inviting home features a cozy living space filled with natural light, ideal for relaxation and gathering with loved ones.
Sotero Lopez II EXP Realty Main
