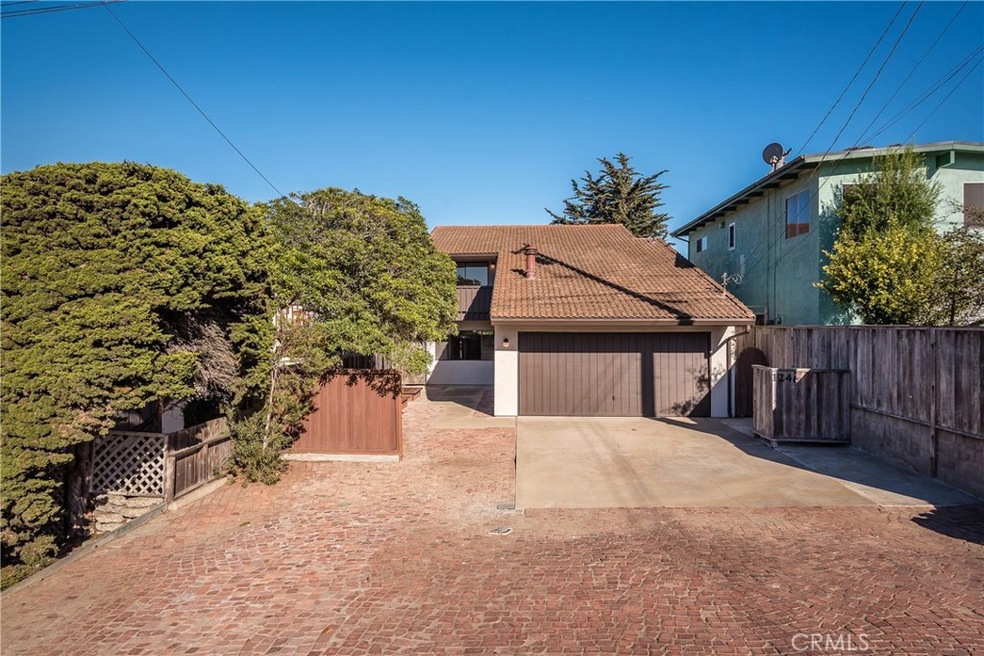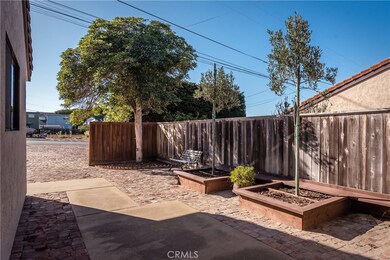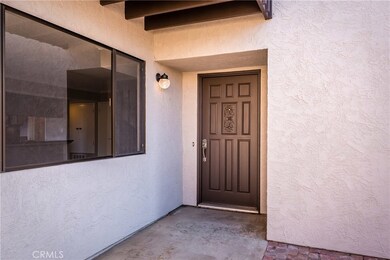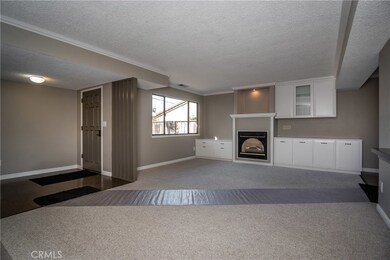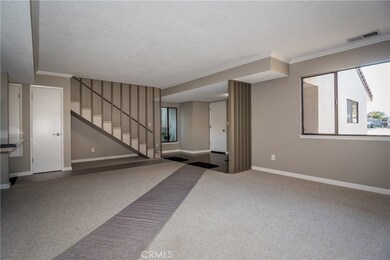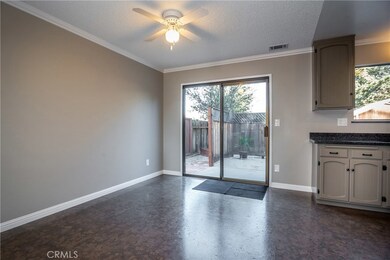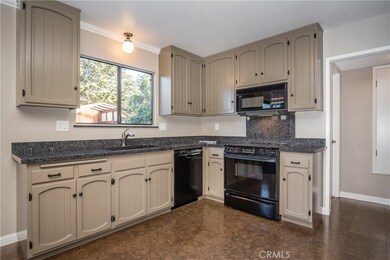
1246 15th St Los Osos, CA 93402
Los Osos NeighborhoodHighlights
- Golf Course Community
- Back Bay Views
- Deck
- Baywood Elementary School Rated A-
- Updated Kitchen
- Traditional Architecture
About This Home
As of August 2019This attractive low maintenance, 3 bedroom 1 3/4 bathroom property is filled with natural light throughout, and features an open floor plan that is perfect for entertaining or simply relaxing and enjoying the good life . Beautifully framed gas fireplace with cabinets in the living room. The upstairs bedrooms offer views of Morro Rock, modest water views as well as views of Hollister Peak and the mountain range to the east of the property. Notable features include : permanent concrete retaining walls on both sides of the property, paved parking, laundry room, cork flooring, new custom paint inside and out, new granite counter tops with new country sink and faucet. All appliances remain with the property and both toilets are water saving low flow. The bathrooms have been re-modeled as well. The front yard concrete entry could easily be made into a court yard. The back yard features a sunken patio with brick pavers and a bonus outdoor living space. This area is highlighted by beautiful mountain views. Short distance from the Elfin Forest and the Los Osos Middle School with jogging track, soccer field, tennis courts, and basket ball courts. Enjoy peaceful coastal living from this bright well appointed property. .
Last Agent to Sell the Property
BHGRE HAVEN PROPERTIES License #00865841 Listed on: 07/07/2019

Home Details
Home Type
- Single Family
Est. Annual Taxes
- $10,328
Year Built
- Built in 1979 | Remodeled
Lot Details
- 4,687 Sq Ft Lot
- Fenced
- Fence is in good condition
- Gentle Sloping Lot
- Back Yard
- Property is zoned 10
Parking
- 1 Car Attached Garage
- Attached Carport
- Parking Available
- Front Facing Garage
- Brick Driveway
- Parking Lot
Property Views
- Back Bay
- Dune
- Mountain
- Hills
Home Design
- Traditional Architecture
- Slab Foundation
- Fire Rated Drywall
- Spanish Tile Roof
- Stucco
Interior Spaces
- 1,782 Sq Ft Home
- Sliding Doors
- Living Room with Fireplace
- Carpet
- Fire and Smoke Detector
Kitchen
- Updated Kitchen
- Eat-In Kitchen
- Electric Range
- Granite Countertops
Bedrooms and Bathrooms
- 3 Bedrooms
- All Upper Level Bedrooms
- 2 Full Bathrooms
- Low Flow Toliet
- <<tubWithShowerToken>>
- Walk-in Shower
Laundry
- Laundry Room
- Laundry in Garage
Outdoor Features
- Deck
- Patio
Utilities
- Forced Air Heating System
- Natural Gas Connected
- Sewer Assessments
- Cable TV Available
Listing and Financial Details
- Legal Lot and Block 37 / 46
- Assessor Parcel Number 038162038
Community Details
Overview
- No Home Owners Association
Recreation
- Golf Course Community
- Water Sports
- Hiking Trails
- Bike Trail
Ownership History
Purchase Details
Purchase Details
Home Financials for this Owner
Home Financials are based on the most recent Mortgage that was taken out on this home.Similar Homes in Los Osos, CA
Home Values in the Area
Average Home Value in this Area
Purchase History
| Date | Type | Sale Price | Title Company |
|---|---|---|---|
| Interfamily Deed Transfer | -- | None Available | |
| Grant Deed | $630,000 | Placer Title Co |
Mortgage History
| Date | Status | Loan Amount | Loan Type |
|---|---|---|---|
| Open | $656,250 | New Conventional | |
| Closed | $514,441 | VA | |
| Closed | $510,300 | VA | |
| Previous Owner | $129,563 | New Conventional | |
| Previous Owner | $115,147 | Unknown |
Property History
| Date | Event | Price | Change | Sq Ft Price |
|---|---|---|---|---|
| 07/04/2025 07/04/25 | For Sale | $825,000 | +31.0% | $463 / Sq Ft |
| 08/30/2019 08/30/19 | Sold | $630,000 | -2.9% | $354 / Sq Ft |
| 07/29/2019 07/29/19 | Pending | -- | -- | -- |
| 07/07/2019 07/07/19 | For Sale | $649,000 | -- | $364 / Sq Ft |
Tax History Compared to Growth
Tax History
| Year | Tax Paid | Tax Assessment Tax Assessment Total Assessment is a certain percentage of the fair market value that is determined by local assessors to be the total taxable value of land and additions on the property. | Land | Improvement |
|---|---|---|---|---|
| 2024 | $10,328 | $675,484 | $343,103 | $332,381 |
| 2023 | $10,328 | $662,240 | $336,376 | $325,864 |
| 2022 | $9,714 | $649,256 | $329,781 | $319,475 |
| 2021 | $9,630 | $636,526 | $323,315 | $313,211 |
| 2020 | $8,645 | $630,000 | $320,000 | $310,000 |
| 2019 | $2,902 | $88,999 | $19,566 | $69,433 |
| 2018 | $2,909 | $87,255 | $19,183 | $68,072 |
| 2017 | $2,833 | $85,545 | $18,807 | $66,738 |
| 2016 | $1,871 | $83,869 | $18,439 | $65,430 |
| 2015 | $1,857 | $82,611 | $18,163 | $64,448 |
| 2014 | $1,779 | $80,994 | $17,808 | $63,186 |
Agents Affiliated with this Home
-
Adrienne Standridge
A
Seller's Agent in 2025
Adrienne Standridge
Century 21 Masters
(805) 538-8810
5 in this area
12 Total Sales
-
Sal Ruiz

Seller's Agent in 2019
Sal Ruiz
BHGRE HAVEN PROPERTIES
(805) 235-7825
14 in this area
25 Total Sales
-
Carrie Filler

Buyer's Agent in 2019
Carrie Filler
Navigators Real Estate
(805) 459-5673
7 in this area
21 Total Sales
Map
Source: California Regional Multiple Listing Service (CRMLS)
MLS Number: SC19160339
APN: 038-162-038
