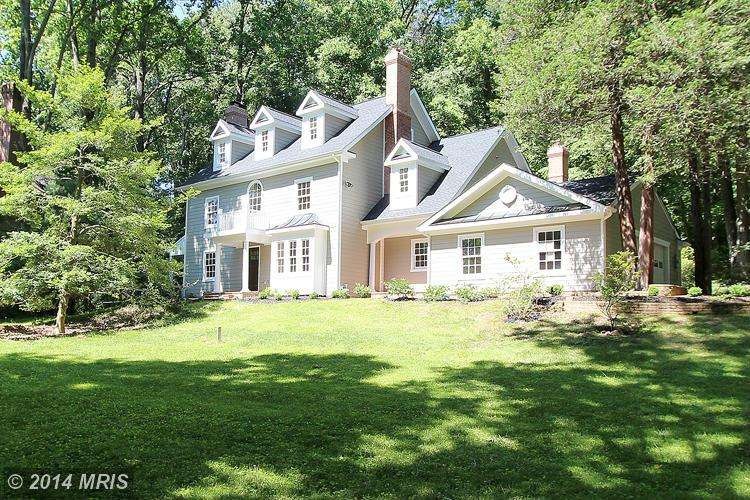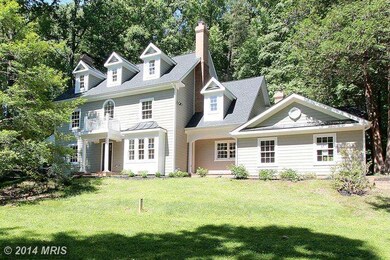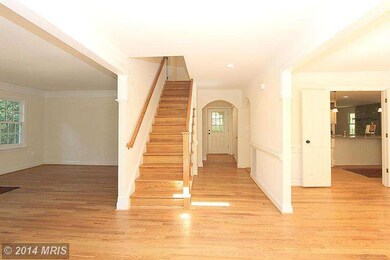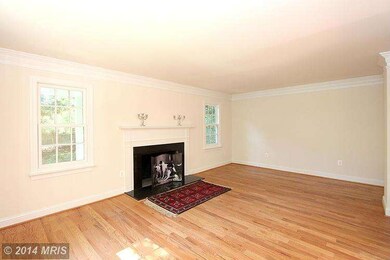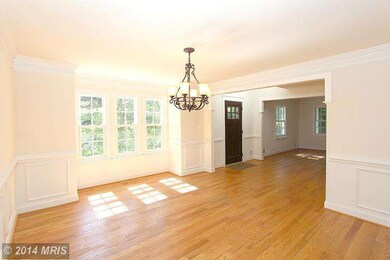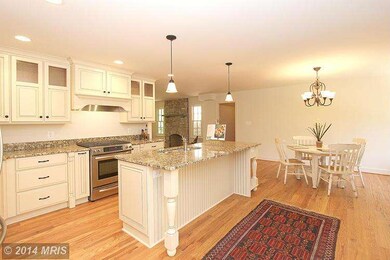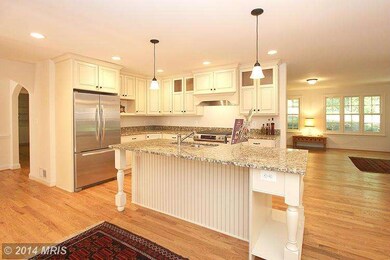
1246 Daleview Dr McLean, VA 22102
Greenway Heights NeighborhoodHighlights
- Colonial Architecture
- Traditional Floor Plan
- 3 Fireplaces
- Spring Hill Elementary School Rated A
- Wood Flooring
- No HOA
About This Home
As of May 2022Potentially 6 BR Col. - Almost everything rebuilt or new. New kit., MBR ste, 4th flr. w. 2 BRS & rough in for 5th ba. Quiet 1.37 acres, walk to lakeside, new roof, freshly landscaped. In area of homes up to $4m. Brick & hardiplank, mins to new silver line metro, & Tysons. Spring Hill E.S. LHS. Swim, fish or canoe in HOA lake, membership for 2014 pd. A country estate.
Last Buyer's Agent
Non Member Member
Metropolitan Regional Information Systems, Inc.
Home Details
Home Type
- Single Family
Est. Annual Taxes
- $10,045
Year Built
- Built in 1968 | Remodeled in 2013
Lot Details
- 1.37 Acre Lot
- Property is zoned 110
Home Design
- Colonial Architecture
- Brick Exterior Construction
- Shingle Roof
- HardiePlank Type
Interior Spaces
- Property has 3 Levels
- Traditional Floor Plan
- Built-In Features
- Chair Railings
- Crown Molding
- 3 Fireplaces
- Fireplace Mantel
- Gas Fireplace
- Entrance Foyer
- Family Room
- Living Room
- Dining Room
- Den
- Game Room
- Wood Flooring
Kitchen
- Eat-In Kitchen
- Gas Oven or Range
- Ice Maker
- Dishwasher
- Upgraded Countertops
- Disposal
Bedrooms and Bathrooms
- 4 Bedrooms
- En-Suite Primary Bedroom
- En-Suite Bathroom
- 4.5 Bathrooms
Laundry
- Laundry Room
- Washer and Dryer Hookup
Finished Basement
- Walk-Up Access
- Connecting Stairway
- Side Exterior Basement Entry
Parking
- Garage
- Side Facing Garage
Utilities
- Forced Air Zoned Heating and Cooling System
- Humidifier
- Natural Gas Water Heater
- Septic Equal To The Number Of Bedrooms
- Septic Tank
Community Details
- No Home Owners Association
- Woodside Estates Subdivision
Listing and Financial Details
- Home warranty included in the sale of the property
- Tax Lot 9
- Assessor Parcel Number 20-3-6- -9
Ownership History
Purchase Details
Home Financials for this Owner
Home Financials are based on the most recent Mortgage that was taken out on this home.Purchase Details
Home Financials for this Owner
Home Financials are based on the most recent Mortgage that was taken out on this home.Similar Homes in the area
Home Values in the Area
Average Home Value in this Area
Purchase History
| Date | Type | Sale Price | Title Company |
|---|---|---|---|
| Warranty Deed | $1,374,275 | -- | |
| Warranty Deed | $950,000 | -- |
Mortgage History
| Date | Status | Loan Amount | Loan Type |
|---|---|---|---|
| Previous Owner | $637,500 | Credit Line Revolving |
Property History
| Date | Event | Price | Change | Sq Ft Price |
|---|---|---|---|---|
| 07/17/2025 07/17/25 | For Sale | $2,495,000 | +27.9% | $517 / Sq Ft |
| 05/09/2022 05/09/22 | For Sale | $1,950,000 | 0.0% | $492 / Sq Ft |
| 05/02/2022 05/02/22 | Sold | $1,950,000 | +41.9% | $492 / Sq Ft |
| 02/05/2022 02/05/22 | Pending | -- | -- | -- |
| 07/30/2014 07/30/14 | Sold | $1,374,275 | -5.2% | $570 / Sq Ft |
| 06/28/2014 06/28/14 | Pending | -- | -- | -- |
| 06/06/2014 06/06/14 | For Sale | $1,449,000 | +52.5% | $601 / Sq Ft |
| 03/01/2013 03/01/13 | Sold | $950,000 | -3.1% | $394 / Sq Ft |
| 02/05/2013 02/05/13 | Pending | -- | -- | -- |
| 02/05/2013 02/05/13 | For Sale | $980,000 | -- | $406 / Sq Ft |
Tax History Compared to Growth
Tax History
| Year | Tax Paid | Tax Assessment Tax Assessment Total Assessment is a certain percentage of the fair market value that is determined by local assessors to be the total taxable value of land and additions on the property. | Land | Improvement |
|---|---|---|---|---|
| 2024 | $21,325 | $1,804,910 | $980,000 | $824,910 |
| 2023 | $18,749 | $1,628,250 | $963,000 | $665,250 |
| 2022 | $17,726 | $1,519,590 | $892,000 | $627,590 |
| 2021 | $15,989 | $1,336,350 | $776,000 | $560,350 |
| 2020 | $15,501 | $1,284,800 | $746,000 | $538,800 |
| 2019 | $15,501 | $1,284,800 | $746,000 | $538,800 |
| 2018 | $14,823 | $1,288,930 | $746,000 | $542,930 |
| 2017 | $14,993 | $1,266,320 | $746,000 | $520,320 |
| 2016 | $15,371 | $1,301,010 | $746,000 | $555,010 |
| 2015 | $13,857 | $1,216,570 | $746,000 | $470,570 |
| 2014 | $13,654 | $1,228,910 | $746,000 | $482,910 |
Agents Affiliated with this Home
-
Tracy Dillard

Seller's Agent in 2025
Tracy Dillard
Compass
(703) 861-5548
6 in this area
80 Total Sales
-
datacorrect BrightMLS
d
Seller's Agent in 2022
datacorrect BrightMLS
Non Subscribing Office
-
Steve Wydler

Buyer's Agent in 2022
Steve Wydler
Compass
(703) 851-8781
16 in this area
189 Total Sales
-
Dawn Jones
D
Seller's Agent in 2014
Dawn Jones
TTR Sotheby's International Realty
(703) 517-2800
1 in this area
12 Total Sales
-
N
Buyer's Agent in 2014
Non Member Member
Metropolitan Regional Information Systems
-
The Prendergast Team

Seller's Agent in 2013
The Prendergast Team
Washington Fine Properties
(703) 434-2711
38 in this area
215 Total Sales
Map
Source: Bright MLS
MLS Number: 1003038268
APN: 0203-06-0009
- 1175 Daleview Dr
- 8912 Gallant Green Dr
- 8902 Chequers Way
- 1188 Windrock Dr
- 9142 Belvedere Branch Dr
- 1174 Old Tolson Mill Rd
- 8437 Sparger St
- Lot 2 Knolewood
- Lot 15 Knolewood
- 1033 Union Church Rd
- 8355 Alvord St
- 8537 Old Dominion Dr
- 8430 Brook Rd
- 8358 Alvord St
- 1016 Bellview Rd
- 1418 Woodhurst Blvd
- 8541 Old Dominion Dr
- 8335 Alvord St
- 1134 Towlston Rd
- 8520 Lewinsville Rd
