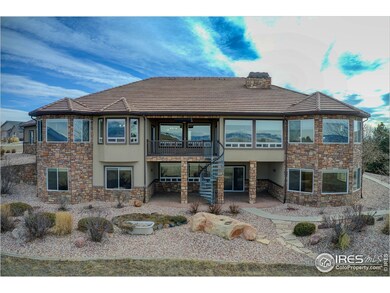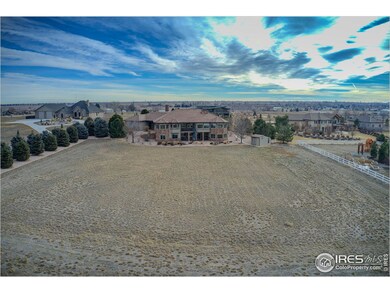
Highlights
- Spa
- Open Floorplan
- Deck
- Erie Elementary School Rated A
- Mountain View
- Multiple Fireplaces
About This Home
As of May 2019Breathtaking Front Range view. Picture yourself relaxing on your deck in a peaceful neighborhood watching the sunset over Colorado's snow-capped mountains. Beautiful 1.87 acres, 13 foot vaulted ceiling Great Room, sunroom, 3 fireplaces, study, built-in bookcases. Kitchen: granite tops, stainless appliances, eat-in island, walk-in pantry. Au pair or mother-in-law suite, private entrance-great apartment! Spacious basement: L-shaped family room, wet bar, home theater, wine cellar.
Last Buyer's Agent
David Hakimi
Berkshire Hathaway HomeServices Colorado Real Estate Northglenn

Home Details
Home Type
- Single Family
Est. Annual Taxes
- $7,988
Year Built
- Built in 2006
Lot Details
- 1.8 Acre Lot
- East Facing Home
- Level Lot
- Sprinkler System
HOA Fees
- $67 Monthly HOA Fees
Parking
- 5 Car Attached Garage
- Heated Garage
- Driveway Level
Home Design
- Wood Frame Construction
- Concrete Roof
- Stucco
- Stone
Interior Spaces
- 5,471 Sq Ft Home
- 1-Story Property
- Open Floorplan
- Wet Bar
- Bar Fridge
- Cathedral Ceiling
- Ceiling Fan
- Multiple Fireplaces
- Gas Fireplace
- Bay Window
- Wood Frame Window
- Family Room
- Dining Room
- Home Office
- Mountain Views
- Finished Basement
- Basement Fills Entire Space Under The House
Kitchen
- Eat-In Kitchen
- <<doubleOvenToken>>
- Gas Oven or Range
- <<microwave>>
- Dishwasher
- Kitchen Island
Flooring
- Carpet
- Laminate
Bedrooms and Bathrooms
- 7 Bedrooms
- Walk-In Closet
- Primary bathroom on main floor
- Spa Bath
Laundry
- Laundry on main level
- Dryer
- Washer
Accessible Home Design
- Accessible Doors
- Accessible Entrance
- Low Pile Carpeting
Outdoor Features
- Spa
- Deck
- Patio
- Outdoor Storage
Schools
- Erie Elementary And Middle School
- Erie High School
Utilities
- Forced Air Heating and Cooling System
- Septic System
- High Speed Internet
- Satellite Dish
- Cable TV Available
Community Details
- Association fees include snow removal
- Highland Farms Subdivision
Listing and Financial Details
- Assessor Parcel Number R3939405
Ownership History
Purchase Details
Home Financials for this Owner
Home Financials are based on the most recent Mortgage that was taken out on this home.Purchase Details
Purchase Details
Home Financials for this Owner
Home Financials are based on the most recent Mortgage that was taken out on this home.Purchase Details
Similar Homes in Erie, CO
Home Values in the Area
Average Home Value in this Area
Purchase History
| Date | Type | Sale Price | Title Company |
|---|---|---|---|
| Warranty Deed | $1,200,000 | Guardian Title | |
| Interfamily Deed Transfer | -- | First American Title | |
| Interfamily Deed Transfer | -- | First American Title | |
| Warranty Deed | $187,000 | Land Title |
Mortgage History
| Date | Status | Loan Amount | Loan Type |
|---|---|---|---|
| Open | $579,303 | New Conventional | |
| Open | $850,000 | New Conventional | |
| Previous Owner | $250,000 | Credit Line Revolving |
Property History
| Date | Event | Price | Change | Sq Ft Price |
|---|---|---|---|---|
| 07/11/2025 07/11/25 | For Sale | $1,600,000 | +33.3% | $292 / Sq Ft |
| 08/31/2019 08/31/19 | Off Market | $1,200,000 | -- | -- |
| 05/31/2019 05/31/19 | Sold | $1,200,000 | -2.0% | $219 / Sq Ft |
| 04/17/2019 04/17/19 | Price Changed | $1,225,000 | -3.9% | $224 / Sq Ft |
| 01/18/2019 01/18/19 | For Sale | $1,275,000 | -- | $233 / Sq Ft |
Tax History Compared to Growth
Tax History
| Year | Tax Paid | Tax Assessment Tax Assessment Total Assessment is a certain percentage of the fair market value that is determined by local assessors to be the total taxable value of land and additions on the property. | Land | Improvement |
|---|---|---|---|---|
| 2025 | $9,452 | $105,800 | $18,190 | $87,610 |
| 2024 | $9,452 | $105,800 | $18,190 | $87,610 |
| 2023 | $9,064 | $105,730 | $19,690 | $86,040 |
| 2022 | $7,577 | $80,730 | $14,610 | $66,120 |
| 2021 | $7,712 | $83,070 | $15,040 | $68,030 |
| 2020 | $6,474 | $70,360 | $14,310 | $56,050 |
| 2019 | $5,883 | $70,360 | $14,310 | $56,050 |
| 2018 | $8,325 | $97,770 | $11,870 | $85,900 |
| 2017 | $7,988 | $97,770 | $11,870 | $85,900 |
| 2016 | $6,572 | $82,000 | $10,720 | $71,280 |
| 2015 | $7,031 | $82,000 | $10,720 | $71,280 |
| 2014 | $5,375 | $62,880 | $11,490 | $51,390 |
Agents Affiliated with this Home
-
David Hakimi

Seller's Agent in 2025
David Hakimi
Berkshire Hathaway HomeServices Colorado Real Estate, LLC – Erie
(303) 949-8659
144 Total Sales
-
Amanda Shaver

Seller Co-Listing Agent in 2025
Amanda Shaver
Berkshire Hathaway HomeServices Colorado Real Estate, LLC – Erie
(720) 532-3093
122 Total Sales
-
Dave Janis

Seller's Agent in 2019
Dave Janis
Coldwell Banker Realty-Boulder
(303) 828-6655
159 Total Sales
Map
Source: IRES MLS
MLS Number: 870202
APN: R3939405
- 1625 Peak Ln
- 718 State Highway 52
- 5557 Aspen Ave
- 1813 Pikes Peak St
- 952 Alpine Ridge St
- 944 Alpine Ridge St
- 270 Maddox Ln
- 1884 Myron Ct
- 1971 Merrill Cir W
- 4719 Beverly Ln
- 6021 Sandstone Cir
- 0 Hwy 52 Unit 1023298
- 1953 Morgan Dr
- 6008 Sandstone Cir
- 1677 Meagan Way
- 1839 Morgan Dr
- 243 Marlowe Dr
- 6244 Waterman Way
- 6021 Lynx Creek Cir
- 1825 Morgan Dr






