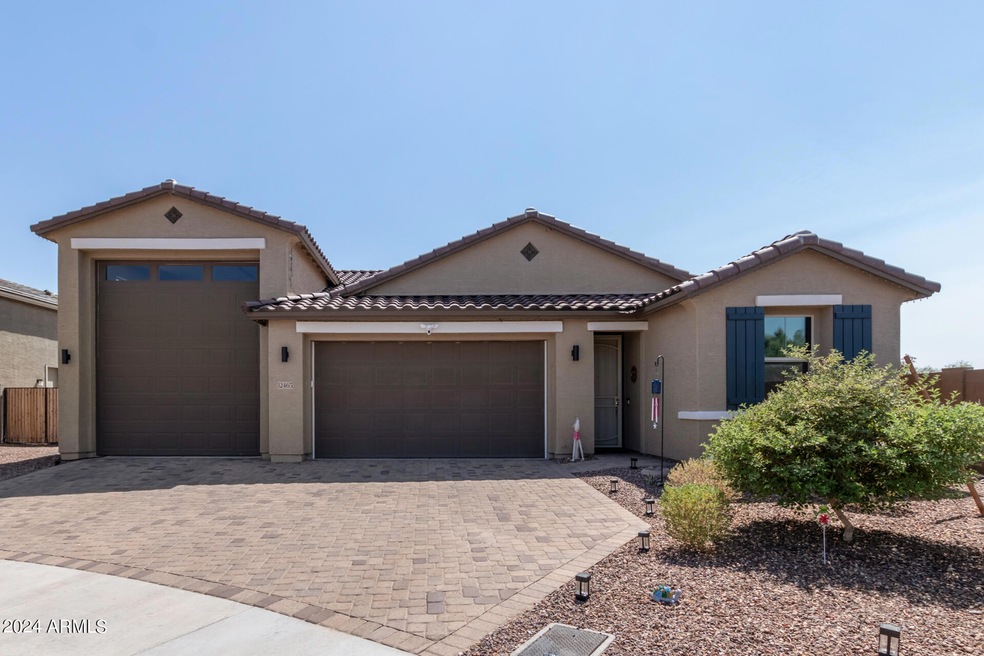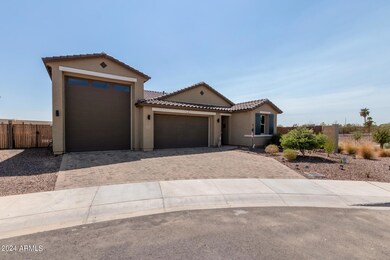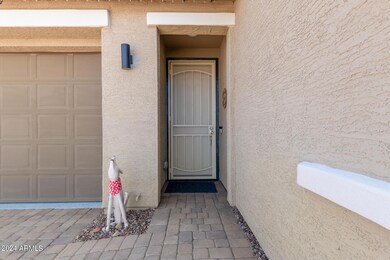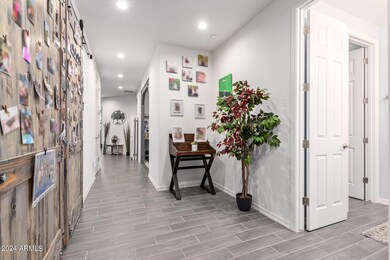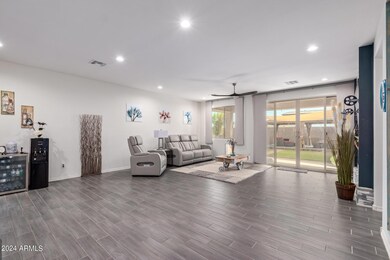
12465 W Claremont St Litchfield Park, AZ 85340
Litchfield NeighborhoodHighlights
- RV Garage
- Solar Power System
- Mountain View
- Canyon View High School Rated A-
- Gated Community
- Santa Fe Architecture
About This Home
As of December 2024Welcome to your dream home! This immaculate single-story residence, in a gated community, offers 3 spacious bedrooms, 2 upgraded bathrooms, 2 car garage with an attached RV garage—ideal for storing all your toys. Situated on a premium corner lot with just one neighbor, privacy and space abound.
Step inside to discover a gourmet kitchen complete with matching upgraded appliances, a gas range, and a massive walk-in pantry, making it a haven for any home chef. The open-concept layout seamlessly connects living, dining, and kitchen areas, perfect for entertaining or relaxing in style.
The backyard features a large gazebo, real grass and plenty of additional space to customize your own desert oaisis!
Enjoy the best of Arizona living with easy access to the Cardinals Stadium and all the exciting amenities of Westgate, just 10 minutes away!
This home truly stands out with its luxurious post-builder upgrades, perfect for the discerning buyer.
Last Agent to Sell the Property
Keller Williams Realty East Valley License #SA713790000 Listed on: 09/12/2024

Home Details
Home Type
- Single Family
Est. Annual Taxes
- $114
Year Built
- Built in 2023
Lot Details
- 8,211 Sq Ft Lot
- Desert faces the front and back of the property
- Block Wall Fence
- Corner Lot
- Front and Back Yard Sprinklers
- Sprinklers on Timer
- Grass Covered Lot
HOA Fees
- $115 Monthly HOA Fees
Parking
- 4 Car Direct Access Garage
- 3 Open Parking Spaces
- Garage ceiling height seven feet or more
- Garage Door Opener
- RV Garage
Home Design
- Santa Fe Architecture
- Wood Frame Construction
- Spray Foam Insulation
- Tile Roof
- Stucco
Interior Spaces
- 1,826 Sq Ft Home
- 1-Story Property
- Ceiling height of 9 feet or more
- Ceiling Fan
- Double Pane Windows
- ENERGY STAR Qualified Windows with Low Emissivity
- Tinted Windows
- Solar Screens
- Living Room with Fireplace
- Mountain Views
- Security System Owned
- Washer and Dryer Hookup
Kitchen
- Kitchen Updated in 2023
- Breakfast Bar
- Gas Cooktop
- <<builtInMicrowave>>
- Kitchen Island
- Granite Countertops
Flooring
- Carpet
- Tile
Bedrooms and Bathrooms
- 3 Bedrooms
- Bathroom Updated in 2024
- 2 Bathrooms
- Dual Vanity Sinks in Primary Bathroom
Eco-Friendly Details
- ENERGY STAR Qualified Equipment
- Solar Power System
Schools
- Barbara B. Robey Elementary School
- L. Thomas Heck Middle School
- Millennium High School
Utilities
- Central Air
- Heating System Uses Natural Gas
- Water Purifier
- High Speed Internet
- Cable TV Available
Additional Features
- No Interior Steps
- Covered patio or porch
Listing and Financial Details
- Tax Lot 121
- Assessor Parcel Number 501-56-945
Community Details
Overview
- Association fees include ground maintenance, street maintenance
- Trestle Mgmt Association, Phone Number (480) 422-0888
- Built by Richmond American
- Seasons At Riverside Subdivision
Recreation
- Community Playground
- Bike Trail
Security
- Gated Community
Ownership History
Purchase Details
Home Financials for this Owner
Home Financials are based on the most recent Mortgage that was taken out on this home.Purchase Details
Home Financials for this Owner
Home Financials are based on the most recent Mortgage that was taken out on this home.Similar Homes in Litchfield Park, AZ
Home Values in the Area
Average Home Value in this Area
Purchase History
| Date | Type | Sale Price | Title Company |
|---|---|---|---|
| Warranty Deed | $550,000 | American Title Service Agency | |
| Warranty Deed | $550,000 | American Title Service Agency | |
| Special Warranty Deed | $487,997 | Fidelity National Title Agency |
Mortgage History
| Date | Status | Loan Amount | Loan Type |
|---|---|---|---|
| Open | $361,129 | VA | |
| Closed | $361,129 | VA | |
| Previous Owner | $471,709 | Construction |
Property History
| Date | Event | Price | Change | Sq Ft Price |
|---|---|---|---|---|
| 06/14/2025 06/14/25 | Price Changed | $562,500 | -0.4% | $309 / Sq Ft |
| 05/17/2025 05/17/25 | Price Changed | $565,000 | -0.9% | $310 / Sq Ft |
| 04/05/2025 04/05/25 | For Sale | $570,000 | +3.6% | $313 / Sq Ft |
| 12/12/2024 12/12/24 | Sold | $550,000 | -1.3% | $301 / Sq Ft |
| 11/16/2024 11/16/24 | Pending | -- | -- | -- |
| 10/23/2024 10/23/24 | Price Changed | $557,500 | -1.3% | $305 / Sq Ft |
| 10/08/2024 10/08/24 | For Sale | $565,000 | 0.0% | $309 / Sq Ft |
| 10/04/2024 10/04/24 | Off Market | $565,000 | -- | -- |
| 09/25/2024 09/25/24 | Price Changed | $565,000 | -1.7% | $309 / Sq Ft |
| 09/12/2024 09/12/24 | For Sale | $575,000 | -- | $315 / Sq Ft |
Tax History Compared to Growth
Tax History
| Year | Tax Paid | Tax Assessment Tax Assessment Total Assessment is a certain percentage of the fair market value that is determined by local assessors to be the total taxable value of land and additions on the property. | Land | Improvement |
|---|---|---|---|---|
| 2025 | $183 | $987 | $987 | -- |
| 2024 | $114 | $940 | $940 | -- |
| 2023 | $114 | $10,320 | $10,320 | $0 |
| 2022 | $112 | $1,425 | $1,425 | $0 |
| 2021 | $112 | $1,425 | $1,425 | $0 |
Agents Affiliated with this Home
-
Armida Ruiz

Seller's Agent in 2025
Armida Ruiz
Jome
(623) 999-2244
1 in this area
17 Total Sales
-
Rizalde Sherwood
R
Seller's Agent in 2024
Rizalde Sherwood
Keller Williams Realty East Valley
(480) 789-1513
1 in this area
1 Total Sale
-
Erika Uram

Seller Co-Listing Agent in 2024
Erika Uram
Keller Williams Realty East Valley
(602) 553-4400
1 in this area
109 Total Sales
Map
Source: Arizona Regional Multiple Listing Service (ARMLS)
MLS Number: 6754322
APN: 501-56-945
- 12423 W Citrus Way
- 12406 W Citrus Way
- 12325 W Berridge Ln
- 12547 W Stella Ln
- 12426 W Stella Ln
- 12528 W Solano Dr
- 12540 W Solano Dr
- 12516 W Mclellan Ct
- 12702 W Sierra Vista Dr
- 12844 W Claremont St
- 12716 W Mclellan Rd
- 12549 W Lawrence Rd
- 12806 W Mclellan Rd
- 5827 N 129th Ave
- 5707 N Kristi Ln
- 12751 W Ocotillo Rd
- 12601 W San Miguel Ave
- 5628 N Rattler Way
- 12727 W Glendale Ave Unit 128
- 12910 W Tuckey Ln
