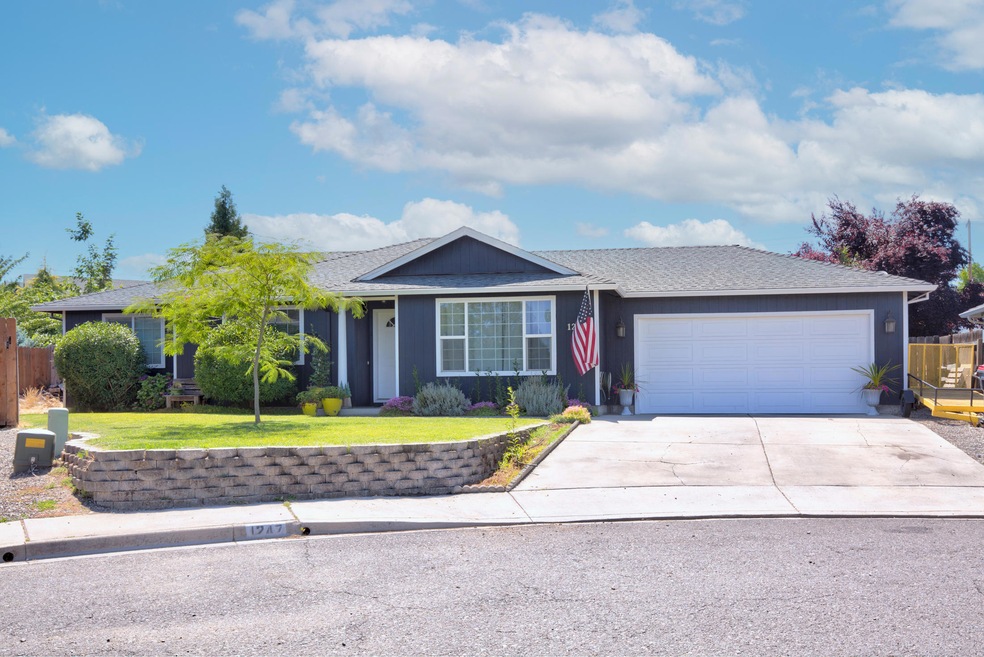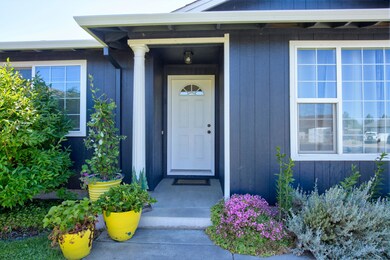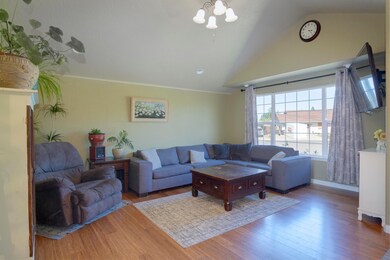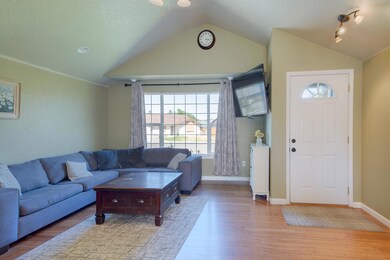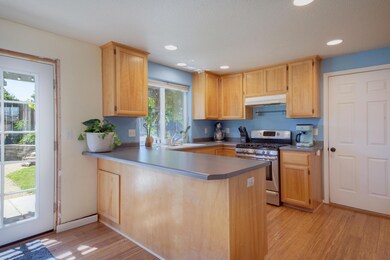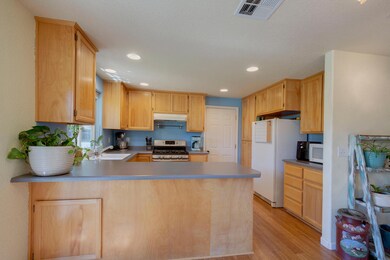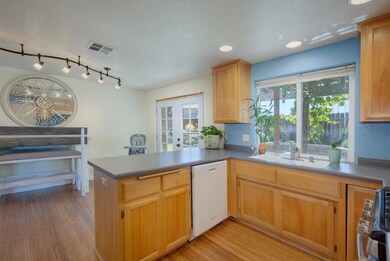
1247 Daisy Cir Central Point, OR 97502
Highlights
- Territorial View
- Ranch Style House
- Outdoor Water Feature
- Vaulted Ceiling
- Bamboo Flooring
- No HOA
About This Home
As of July 2021Lovingly maintained home in Central Point. Living room has vaulted ceilings, updated bamboo flooring and lots of natural light. Primary has a barn door accent to attached bath, walk in closet and large window to enjoy back yard. The bedrooms are nicely sized. Kitchen and dining open to patio that is covered by a arbor and accented with grape vines. Sit under arbor enjoy the sound of water cascading down waterfall into pond or sit by firepit with family and friends on those cozy evenings. 2 car attached garage with work bench, overhead storage and a sink.
Last Agent to Sell the Property
Barbara Spees
Home Quest Realty Listed on: 06/19/2021
Home Details
Home Type
- Single Family
Est. Annual Taxes
- $2,701
Year Built
- Built in 1999
Lot Details
- 6,534 Sq Ft Lot
- Fenced
- Landscaped
- Level Lot
- Front and Back Yard Sprinklers
- Property is zoned R-1-6, R-1-6
Parking
- 2 Car Garage
- Garage Door Opener
- Driveway
- On-Street Parking
Home Design
- Ranch Style House
- Frame Construction
- Composition Roof
- Concrete Perimeter Foundation
Interior Spaces
- 1,256 Sq Ft Home
- Vaulted Ceiling
- Ceiling Fan
- Double Pane Windows
- Vinyl Clad Windows
- Living Room
- Territorial Views
Flooring
- Bamboo
- Vinyl
Bedrooms and Bathrooms
- 3 Bedrooms
- Walk-In Closet
- 2 Full Bathrooms
Home Security
- Carbon Monoxide Detectors
- Fire and Smoke Detector
Outdoor Features
- Patio
- Outdoor Water Feature
- Fire Pit
Schools
- Jewett Elementary School
- Scenic Middle School
- Crater High School
Utilities
- Forced Air Heating and Cooling System
- Heating System Uses Natural Gas
- Heat Pump System
Community Details
- No Home Owners Association
- Summerfield Subdivision
Listing and Financial Details
- Exclusions: freezer.fridge,stainless shelves in garage ,potted plants yard art personal property
- Assessor Parcel Number 1-0915648
Ownership History
Purchase Details
Home Financials for this Owner
Home Financials are based on the most recent Mortgage that was taken out on this home.Purchase Details
Purchase Details
Home Financials for this Owner
Home Financials are based on the most recent Mortgage that was taken out on this home.Purchase Details
Home Financials for this Owner
Home Financials are based on the most recent Mortgage that was taken out on this home.Purchase Details
Home Financials for this Owner
Home Financials are based on the most recent Mortgage that was taken out on this home.Similar Homes in Central Point, OR
Home Values in the Area
Average Home Value in this Area
Purchase History
| Date | Type | Sale Price | Title Company |
|---|---|---|---|
| Warranty Deed | $360,000 | First American | |
| Interfamily Deed Transfer | $52,753 | First American Title Ins Co | |
| Warranty Deed | $115,500 | Ticor Title | |
| Warranty Deed | $241,500 | Ticor Title | |
| Warranty Deed | $111,000 | Jackson County Title |
Mortgage History
| Date | Status | Loan Amount | Loan Type |
|---|---|---|---|
| Previous Owner | $137,260 | New Conventional | |
| Previous Owner | $136,820 | No Value Available | |
| Previous Owner | -- | No Value Available | |
| Previous Owner | $112,571 | FHA | |
| Previous Owner | $193,200 | Stand Alone First | |
| Previous Owner | $138,000 | Unknown | |
| Previous Owner | $29,900 | Credit Line Revolving | |
| Previous Owner | $110,829 | FHA |
Property History
| Date | Event | Price | Change | Sq Ft Price |
|---|---|---|---|---|
| 07/16/2021 07/16/21 | Sold | $360,000 | -1.4% | $287 / Sq Ft |
| 06/25/2021 06/25/21 | Pending | -- | -- | -- |
| 06/19/2021 06/19/21 | For Sale | $365,000 | +216.0% | $291 / Sq Ft |
| 02/09/2012 02/09/12 | Sold | $115,500 | -22.9% | $92 / Sq Ft |
| 09/26/2011 09/26/11 | Pending | -- | -- | -- |
| 04/19/2010 04/19/10 | For Sale | $149,900 | -- | $119 / Sq Ft |
Tax History Compared to Growth
Tax History
| Year | Tax Paid | Tax Assessment Tax Assessment Total Assessment is a certain percentage of the fair market value that is determined by local assessors to be the total taxable value of land and additions on the property. | Land | Improvement |
|---|---|---|---|---|
| 2025 | $3,030 | $182,230 | $67,670 | $114,560 |
| 2024 | $3,030 | $176,930 | $65,700 | $111,230 |
| 2023 | $2,932 | $171,780 | $63,790 | $107,990 |
| 2022 | $2,864 | $171,780 | $63,790 | $107,990 |
| 2021 | $2,782 | $166,780 | $61,940 | $104,840 |
| 2020 | $2,701 | $161,930 | $60,140 | $101,790 |
| 2019 | $2,635 | $152,650 | $56,680 | $95,970 |
| 2018 | $2,554 | $148,210 | $55,030 | $93,180 |
| 2017 | $2,490 | $148,210 | $55,030 | $93,180 |
| 2016 | $2,418 | $139,710 | $51,880 | $87,830 |
| 2015 | $2,316 | $139,710 | $51,880 | $87,830 |
| 2014 | $2,257 | $131,700 | $48,900 | $82,800 |
Agents Affiliated with this Home
-
B
Seller's Agent in 2021
Barbara Spees
Home Quest Realty
-
Kenny Taylor

Buyer's Agent in 2021
Kenny Taylor
Millen Property Group
(541) 606-8616
39 Total Sales
-
K
Seller's Agent in 2012
Kenneth Collins
Collins Real Estate & Property Management, LLC
-
D
Buyer's Agent in 2012
Deanna Dirks
RE/MAX
Map
Source: Oregon Datashare
MLS Number: 220125359
APN: 10915648
- 1250 Vista Dr
- 1110 Crown Ave
- 1210 Comet Way
- 1075 N 5th St
- 104 Windsor Way
- 4626 N Pacific Hwy
- 1860 Cottonwood Dr
- 0 Peninger Rd
- 349 Cascade Dr
- 358 Cascade Dr
- 55 Crater Ln
- 445 N 9th St
- 1128 Boulder Ridge St
- 0 Boulder Ridge St
- 431 N 5th St
- 434 Bridge Creek Dr
- 441 N 1st St
- 1741 River Run St
- 1407 Rustler Peak St
- 809 N Haskell St
