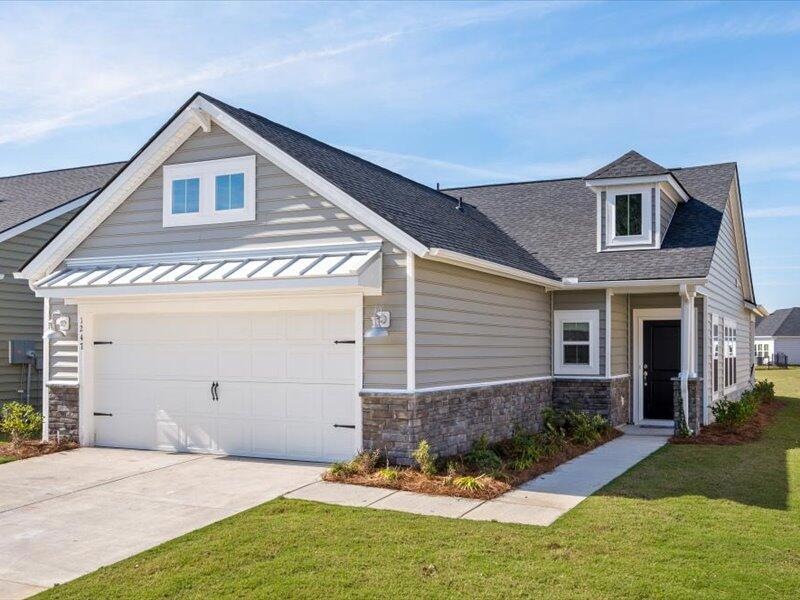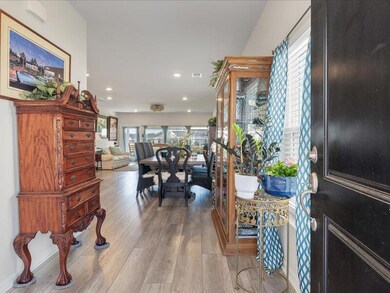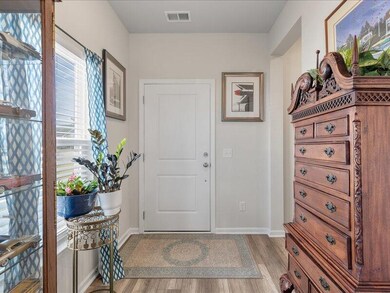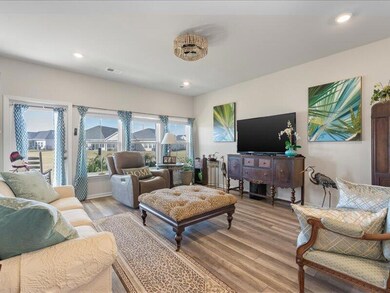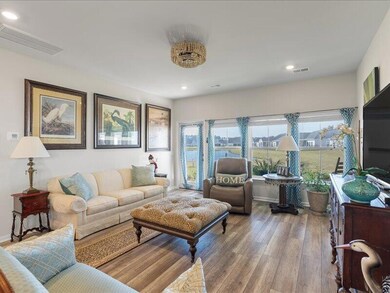
1247 Darling St Ridgeville, SC 29472
Summers Corner NeighborhoodHighlights
- Fitness Center
- Gated Community
- Pond
- Senior Community
- Clubhouse
- Traditional Architecture
About This Home
As of March 2025Why Wait on New Construction & Pay More?? Move-In Today in this Almost New Premium Water View Home. This is the ONLY water view home available at this price point in Horizons! Counter-depth Frig (Cost $2,800) , Washer&Dryer (Cost $1,800), and Water Filtration System (Cost $9,000) ALL included with a Full Price Offer. Enjoy the Beautiful Herons from your Patio! Upgrades Galore include Premium Builder Elevation ''C'' with Stone Veneer, Chef's Gourmet Kitchen, Luxury Vinyl Flooring, Gigantic ZERO entry Stepless Shower, Over-sized Closets and Laundry Room. 2-Car Garage. Horizons at Summers Corner is a Vibrant Low Maintenance GATED 55+ Active Adult Community Featuring a 26,000SF Clubhouse, Resort-Style Pool, Fitness Center, Tennis/Pickle Ball, A Multitude of Parks/Trails, Buffalo Lake Access
Last Agent to Sell the Property
Welch Realty Company License #133943 Listed on: 11/21/2024
Home Details
Home Type
- Single Family
Est. Annual Taxes
- $2,484
Year Built
- Built in 2024
Lot Details
- 4,792 Sq Ft Lot
- Level Lot
HOA Fees
- $227 Monthly HOA Fees
Parking
- 2 Car Garage
- Garage Door Opener
Home Design
- Traditional Architecture
- Slab Foundation
- Architectural Shingle Roof
- Vinyl Siding
- Stone Veneer
Interior Spaces
- 1,305 Sq Ft Home
- 1-Story Property
- Tray Ceiling
- Smooth Ceilings
- High Ceiling
- Entrance Foyer
- Family Room
- Laundry Room
Kitchen
- Eat-In Kitchen
- Built-In Electric Oven
- Gas Cooktop
- <<microwave>>
- Dishwasher
- ENERGY STAR Qualified Appliances
- Kitchen Island
- Disposal
Flooring
- Ceramic Tile
- Luxury Vinyl Plank Tile
Bedrooms and Bathrooms
- 2 Bedrooms
- Walk-In Closet
- 2 Full Bathrooms
Outdoor Features
- Pond
- Covered patio or porch
Schools
- Sand Hill Elementary School
- East Edisto Middle School
- Ashley Ridge High School
Utilities
- Forced Air Heating and Cooling System
- Heating System Uses Natural Gas
- Tankless Water Heater
Community Details
Overview
- Senior Community
- Front Yard Maintenance
- Summers Corner Subdivision
Amenities
- Clubhouse
Recreation
- Tennis Courts
- Fitness Center
- Community Pool
- Park
- Dog Park
- Trails
Security
- Security Service
- Gated Community
Similar Homes in Ridgeville, SC
Home Values in the Area
Average Home Value in this Area
Property History
| Date | Event | Price | Change | Sq Ft Price |
|---|---|---|---|---|
| 03/03/2025 03/03/25 | Sold | $301,000 | -1.3% | $231 / Sq Ft |
| 01/22/2025 01/22/25 | Price Changed | $305,000 | -3.9% | $234 / Sq Ft |
| 01/06/2025 01/06/25 | Price Changed | $317,500 | -2.3% | $243 / Sq Ft |
| 11/21/2024 11/21/24 | For Sale | $324,900 | +7.4% | $249 / Sq Ft |
| 02/15/2024 02/15/24 | Sold | $302,445 | 0.0% | $232 / Sq Ft |
| 01/21/2024 01/21/24 | Pending | -- | -- | -- |
| 01/16/2024 01/16/24 | Price Changed | $302,445 | -3.2% | $232 / Sq Ft |
| 01/11/2024 01/11/24 | Price Changed | $312,445 | -1.6% | $239 / Sq Ft |
| 01/11/2024 01/11/24 | For Sale | $317,445 | -- | $243 / Sq Ft |
Tax History Compared to Growth
Agents Affiliated with this Home
-
Walt Welch
W
Seller's Agent in 2025
Walt Welch
Welch Realty Company
(843) 940-2640
2 in this area
2 Total Sales
-
Tyler Helms
T
Buyer's Agent in 2025
Tyler Helms
Brand Name Real Estate
(843) 260-5377
1 in this area
24 Total Sales
-
Shannon Thompson
S
Seller's Agent in 2024
Shannon Thompson
Lennar Sales Corp.
(843) 540-3463
160 in this area
245 Total Sales
-
Kevin Tripler
K
Seller Co-Listing Agent in 2024
Kevin Tripler
Lennar Sales Corp.
(843) 502-5845
134 in this area
270 Total Sales
Map
Source: CHS Regional MLS
MLS Number: 24029269
- 1107 Bellwether Ln
- 1149 Darling St
- 1157 Darling St
- 1130 Darling St
- 1124 Darling St
- 1140 Darling St
- 1273 Locals St
- 115 Battle Boat Blvd
- 1019 Sagegrass St
- 122 Moscato Ln
- 1718 Locals St
- 1016 Sage Grass St
- 122 Lefton Landing
- 1030 Sagegrass St
- 1022 Sagegrass St
- 1150 Cooper Point St
- 1731 Locals St
- 1005 Sagegrass
- 1213 Locals St
- 1136 Kane Blue Run
