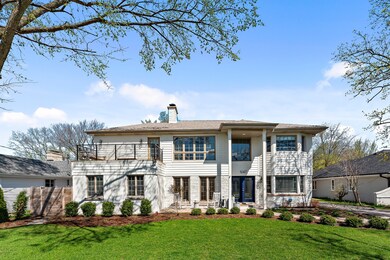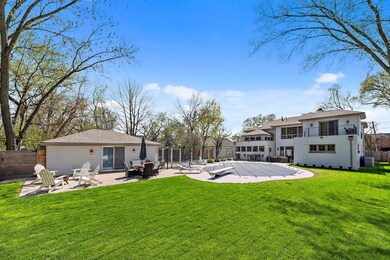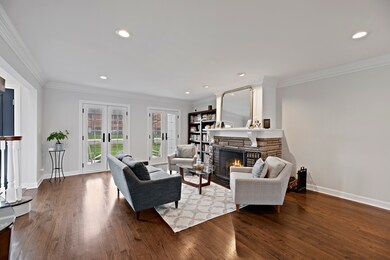
1247 Elm St Winnetka, IL 60093
Highlights
- In Ground Pool
- Sauna
- Landscaped Professionally
- The Skokie School Rated A
- Cape Cod Architecture
- 2-minute walk to Skokie Playfield
About This Home
As of June 2021BEWARE NO LIFEGUARD ON DUTY!! This stunning 6 bedroom 6.1 bathroom Winnetka home with in-ground pool feels like a vacation every day. It offers flexibility with three 1st floor and three 2nd floor bedrooms both with optional master suites on both floors. Relax by the pool, have lunch and dinner on the patio or balcony of your choice. Walk to elementary and junior high schools, park district, forest preserve, bike trails, golf course and downtown Winnetka. With custom walk-in closets, updated bathrooms, multiple private en-suites and expansive great room, this home is perfect for a loving family and their many guests. The airy kitchen has high end appliances, huge island and tons of natural light with its 2-story rotunda type ceiling. MOVE RIGHT IN with brand new roof, gutters, pool heater, landscaping, windows and doors giving peace of mind. Don't forget to un-wind in the basement which includes an additional living room, workout room, full wet bar and resort style bathroom including sauna. Agent Owned
Last Agent to Sell the Property
Eric Breitenbach
Coldwell Banker Realty License #475195804 Listed on: 04/15/2021
Last Buyer's Agent
@properties Christie's International Real Estate License #471017201

Home Details
Home Type
- Single Family
Est. Annual Taxes
- $21,120
Year Built
- Built in 1965
Lot Details
- 0.3 Acre Lot
- Lot Dimensions are 75x174
- Fenced Yard
- Landscaped Professionally
- Paved or Partially Paved Lot
Parking
- 2.5 Car Detached Garage
- Parking Space is Owned
Home Design
- Cape Cod Architecture
- Concrete Perimeter Foundation
Interior Spaces
- 5,500 Sq Ft Home
- 2-Story Property
- Wet Bar
- Vaulted Ceiling
- Ceiling Fan
- Skylights
- Wood Burning Fireplace
- Mud Room
- Family Room with Fireplace
- 2 Fireplaces
- Recreation Room
- Loft
- Sauna
- Home Gym
- Carbon Monoxide Detectors
- Laundry on main level
Kitchen
- Range<<rangeHoodToken>>
- <<microwave>>
- High End Refrigerator
- Freezer
- Dishwasher
- Stainless Steel Appliances
Bedrooms and Bathrooms
- 6 Bedrooms
- 6 Potential Bedrooms
- Main Floor Bedroom
- Bathroom on Main Level
- Dual Sinks
- <<bathWithWhirlpoolToken>>
- Shower Body Spray
- Separate Shower
Finished Basement
- Partial Basement
- Sump Pump
- Fireplace in Basement
- Recreation or Family Area in Basement
- Finished Basement Bathroom
Outdoor Features
- In Ground Pool
- Balcony
- Deck
- Brick Porch or Patio
Location
- Property is near a park
Schools
- Crow Island Elementary School
- Carleton W Washburne Middle School
- New Trier Twp High School Northfield/Wi
Utilities
- Forced Air Zoned Heating and Cooling System
- Humidifier
- Heating System Uses Natural Gas
- Individual Controls for Heating
- 200+ Amp Service
- Lake Michigan Water
- Cable TV Available
Community Details
- Tennis Courts
- Community Pool
Listing and Financial Details
- Homeowner Tax Exemptions
Ownership History
Purchase Details
Home Financials for this Owner
Home Financials are based on the most recent Mortgage that was taken out on this home.Purchase Details
Home Financials for this Owner
Home Financials are based on the most recent Mortgage that was taken out on this home.Purchase Details
Home Financials for this Owner
Home Financials are based on the most recent Mortgage that was taken out on this home.Purchase Details
Home Financials for this Owner
Home Financials are based on the most recent Mortgage that was taken out on this home.Purchase Details
Home Financials for this Owner
Home Financials are based on the most recent Mortgage that was taken out on this home.Purchase Details
Purchase Details
Home Financials for this Owner
Home Financials are based on the most recent Mortgage that was taken out on this home.Purchase Details
Home Financials for this Owner
Home Financials are based on the most recent Mortgage that was taken out on this home.Similar Homes in Winnetka, IL
Home Values in the Area
Average Home Value in this Area
Purchase History
| Date | Type | Sale Price | Title Company |
|---|---|---|---|
| Warranty Deed | $1,400,000 | Burnet Title Post Closing | |
| Interfamily Deed Transfer | -- | Chicago Title | |
| Interfamily Deed Transfer | -- | Proper Title Llc | |
| Warranty Deed | $940,000 | Attorney | |
| Special Warranty Deed | $700,000 | Chicago Title Company Llc | |
| Sheriffs Deed | -- | None Available | |
| Warranty Deed | $605,000 | Multiple | |
| Interfamily Deed Transfer | -- | -- |
Mortgage History
| Date | Status | Loan Amount | Loan Type |
|---|---|---|---|
| Previous Owner | $729,165 | New Conventional | |
| Previous Owner | $712,000 | New Conventional | |
| Previous Owner | $715,000 | New Conventional | |
| Previous Owner | $560,000 | Adjustable Rate Mortgage/ARM | |
| Previous Owner | $500,000 | Credit Line Revolving | |
| Previous Owner | $453,750 | Unknown | |
| Previous Owner | $50,000 | Unknown | |
| Previous Owner | $385,000 | No Value Available |
Property History
| Date | Event | Price | Change | Sq Ft Price |
|---|---|---|---|---|
| 06/14/2021 06/14/21 | Sold | $1,400,000 | +8.6% | $255 / Sq Ft |
| 04/18/2021 04/18/21 | For Sale | -- | -- | -- |
| 04/16/2021 04/16/21 | Pending | -- | -- | -- |
| 04/15/2021 04/15/21 | For Sale | $1,288,840 | +37.1% | $234 / Sq Ft |
| 04/19/2019 04/19/19 | Sold | $940,000 | -17.9% | $171 / Sq Ft |
| 03/09/2019 03/09/19 | Pending | -- | -- | -- |
| 02/19/2019 02/19/19 | Price Changed | $1,145,000 | -4.2% | $208 / Sq Ft |
| 01/29/2019 01/29/19 | Price Changed | $1,195,000 | -4.0% | $217 / Sq Ft |
| 01/09/2019 01/09/19 | For Sale | $1,245,000 | +77.9% | $226 / Sq Ft |
| 01/20/2016 01/20/16 | Sold | $700,000 | -5.4% | $168 / Sq Ft |
| 11/06/2015 11/06/15 | Pending | -- | -- | -- |
| 10/06/2015 10/06/15 | For Sale | $739,900 | -- | $178 / Sq Ft |
Tax History Compared to Growth
Tax History
| Year | Tax Paid | Tax Assessment Tax Assessment Total Assessment is a certain percentage of the fair market value that is determined by local assessors to be the total taxable value of land and additions on the property. | Land | Improvement |
|---|---|---|---|---|
| 2024 | $24,110 | $104,001 | $29,363 | $74,638 |
| 2023 | $22,698 | $104,001 | $29,363 | $74,638 |
| 2022 | $22,698 | $104,001 | $29,363 | $74,638 |
| 2021 | $22,444 | $86,480 | $19,575 | $66,905 |
| 2020 | $22,086 | $86,480 | $19,575 | $66,905 |
| 2019 | $21,120 | $94,000 | $19,575 | $74,425 |
| 2018 | $21,123 | $91,501 | $16,312 | $75,189 |
| 2017 | $20,485 | $91,501 | $16,312 | $75,189 |
| 2016 | $21,345 | $98,908 | $16,312 | $82,596 |
| 2015 | $23,020 | $96,186 | $13,376 | $82,810 |
| 2014 | $22,539 | $96,186 | $13,376 | $82,810 |
| 2013 | $21,484 | $96,186 | $13,376 | $82,810 |
Agents Affiliated with this Home
-
E
Seller's Agent in 2021
Eric Breitenbach
Coldwell Banker Realty
-
Lucas Blahnik

Buyer's Agent in 2021
Lucas Blahnik
@ Properties
(312) 576-6118
2 in this area
266 Total Sales
-
Sal Moldovan

Seller's Agent in 2019
Sal Moldovan
Domain Realty
(509) 922-4994
6 Total Sales
-
Donna Mercier

Buyer's Agent in 2019
Donna Mercier
Coldwell Banker Realty
(847) 757-6538
1 in this area
57 Total Sales
-
Patti Furman

Seller's Agent in 2016
Patti Furman
Coldwell Banker Realty
(847) 724-5800
219 Total Sales
Map
Source: Midwest Real Estate Data (MRED)
MLS Number: MRD11054319
APN: 05-20-104-028-0000
- 1253 Cherry St
- 1288 Sunview Ln
- 1218 Cherry St
- 624 Pine Ln
- 1166 Cherry St
- 1101 Oak St
- 1300 Hackberry Ln
- 1250 Westmoor Rd
- 385 Rosewood Ave
- 384 Provident Ave
- 567 Provident Ave
- 891 Spruce St
- 917 Willow Rd
- 650 Winnetka Mews Unit 311
- 979 Vine St
- 640 Winnetka Mews Unit 105
- 390 Birch St
- 180 De Windt Rd
- 886 Willow Rd
- 880 Willow Rd






