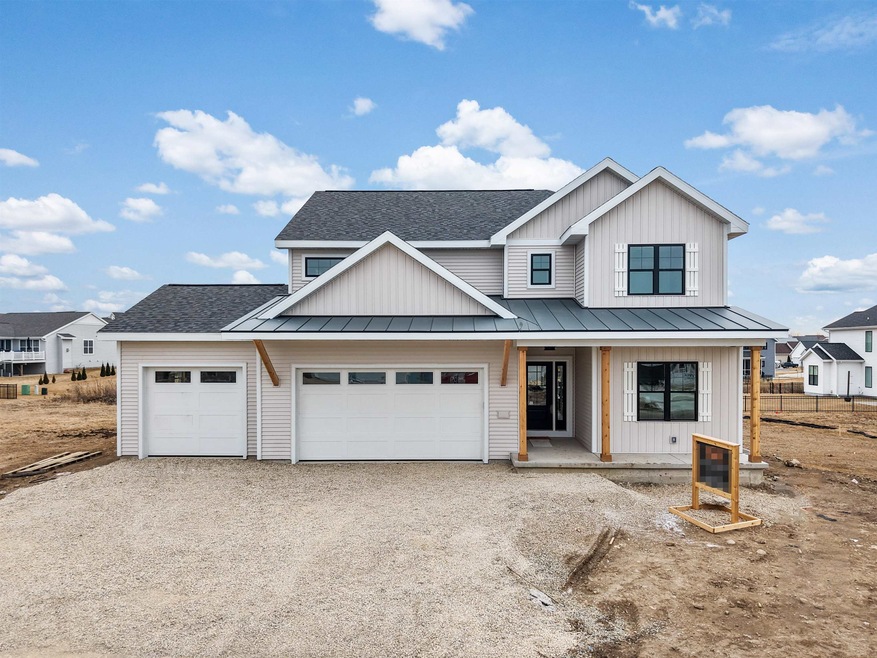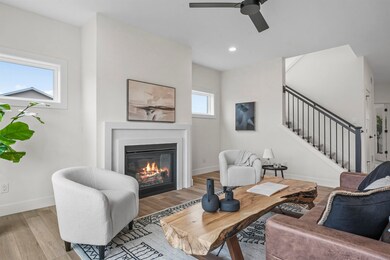
1247 Stonehaven Dr Sun Prairie, WI 53590
Highlights
- New Construction
- Wood Flooring
- 3 Car Attached Garage
- Craftsman Architecture
- Den
- Bathtub
About This Home
As of March 2025This stunning new construction home features an exceptional blend of modern design and contemporary finishes. This spacious 4-bed, 2.5-bath residence boasts an open-concept layout, ideal for both entertaining and everyday living. Thoughtfully crafted with clean lines and sleek finishes, the home offers a warm and inviting atmosphere. The kitchen is a chef’s dream, equipped with a large center island and a convenient walk-in pantry. The primary suite is a serene retreat, complete with a luxurious en-suite bath featuring dual vanities and a walk-in shower. With generous living spaces, including a light-filled great room and a versatile bonus room. Situated in a desirable neighborhood, this modern home is the perfect blend of form and function.
Last Agent to Sell the Property
Realty Executives Cooper Spransy Brokerage Email: matt@mattwinz.com License #56875-90 Listed on: 02/06/2025

Home Details
Home Type
- Single Family
Est. Annual Taxes
- $1,614
Year Built
- Built in 2025 | New Construction
Home Design
- Craftsman Architecture
- Poured Concrete
- Vinyl Siding
- Stone Exterior Construction
- Radon Mitigation System
Interior Spaces
- 2,674 Sq Ft Home
- 2-Story Property
- Gas Fireplace
- Den
- Wood Flooring
Kitchen
- Oven or Range
- <<microwave>>
- Dishwasher
- Kitchen Island
Bedrooms and Bathrooms
- 4 Bedrooms
- Walk-In Closet
- Primary Bathroom is a Full Bathroom
- Bathtub
- Walk-in Shower
Basement
- Basement Fills Entire Space Under The House
- Stubbed For A Bathroom
Parking
- 3 Car Attached Garage
- Garage Door Opener
Schools
- Bird Elementary School
- Patrick Marsh Middle School
- Sun Prairie West High School
Additional Features
- 0.32 Acre Lot
- Forced Air Cooling System
Community Details
- Built by Maverick Homes
- Liberty Square West Subdivision
Ownership History
Purchase Details
Home Financials for this Owner
Home Financials are based on the most recent Mortgage that was taken out on this home.Purchase Details
Home Financials for this Owner
Home Financials are based on the most recent Mortgage that was taken out on this home.Similar Homes in Sun Prairie, WI
Home Values in the Area
Average Home Value in this Area
Purchase History
| Date | Type | Sale Price | Title Company |
|---|---|---|---|
| Warranty Deed | $665,000 | Founders Title | |
| Warranty Deed | $97,000 | None Listed On Document |
Mortgage History
| Date | Status | Loan Amount | Loan Type |
|---|---|---|---|
| Open | $465,500 | New Conventional | |
| Previous Owner | $473,500 | Construction |
Property History
| Date | Event | Price | Change | Sq Ft Price |
|---|---|---|---|---|
| 03/07/2025 03/07/25 | Sold | $665,000 | 0.0% | $249 / Sq Ft |
| 02/06/2025 02/06/25 | For Sale | $665,000 | +585.6% | $249 / Sq Ft |
| 09/13/2024 09/13/24 | Sold | $97,000 | -2.0% | -- |
| 09/22/2023 09/22/23 | For Sale | $99,000 | -- | -- |
Tax History Compared to Growth
Tax History
| Year | Tax Paid | Tax Assessment Tax Assessment Total Assessment is a certain percentage of the fair market value that is determined by local assessors to be the total taxable value of land and additions on the property. | Land | Improvement |
|---|---|---|---|---|
| 2024 | $1,762 | $90,800 | $90,800 | -- |
| 2023 | $1,614 | $90,800 | $90,800 | $0 |
| 2021 | $1,823 | $83,700 | $83,700 | $0 |
| 2020 | $1,842 | $83,700 | $83,700 | $0 |
| 2019 | $1,987 | $79,700 | $79,700 | $0 |
| 2018 | $1,826 | $79,700 | $79,700 | $0 |
| 2017 | $329 | $15,100 | $15,100 | $0 |
Agents Affiliated with this Home
-
Matt Winzenried

Seller's Agent in 2025
Matt Winzenried
Realty Executives
(608) 358-4396
664 Total Sales
-
WISCO Home Team
W
Buyer's Agent in 2025
WISCO Home Team
Realty Executives
(608) 661-7900
2 Total Sales
-
Kim Elton

Seller's Agent in 2024
Kim Elton
Realty Executives
(608) 512-7836
114 Total Sales
Map
Source: South Central Wisconsin Multiple Listing Service
MLS Number: 1993034
APN: 0911-314-3875-2
- 1270 Stonehaven Dr
- 1273 Stonehaven Dr
- 1332 Independence Way
- 896 Stonehaven Dr
- 1261 Tara Dr
- 1207 N Pine St
- 1319 Chadsworth Dr
- 1005 Liberty Blvd Unit 201
- 955 Liberty Blvd Unit 205
- 955 Liberty Blvd Unit 106
- 1681 Waverly Way
- 1407 Broadway Dr
- 882 Chandler Ln
- 929 Chandler Ln Unit 929
- 1202 Homestead Dr
- 1712 Waverly Way
- 882 & 892 St Albert Th Great Dr
- 1781 Waverly Way
- 1098 Tara Dr
- 1075 Tara Dr






