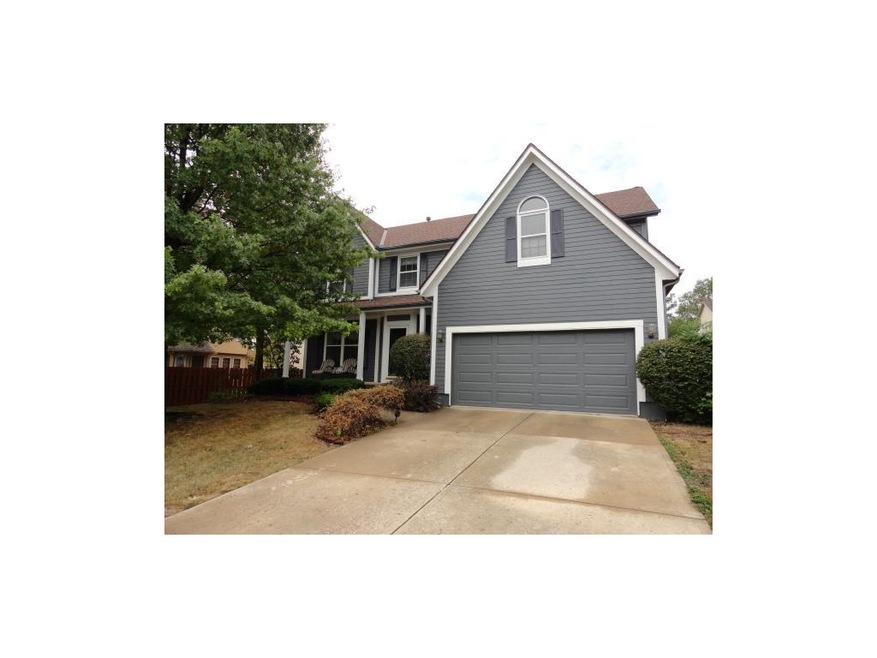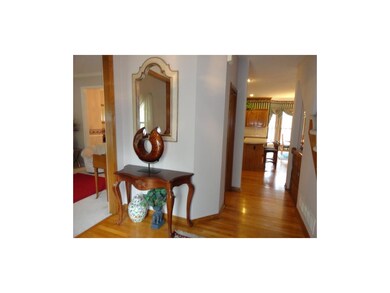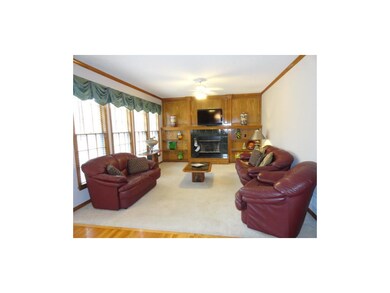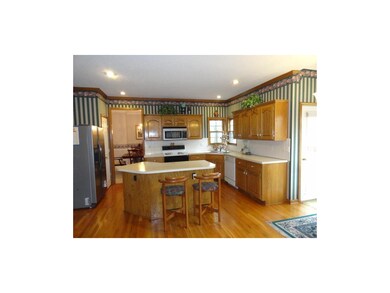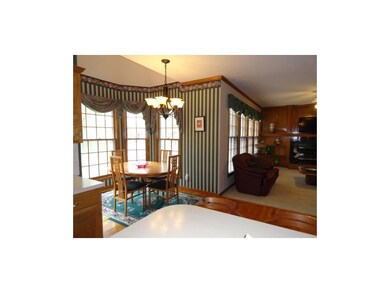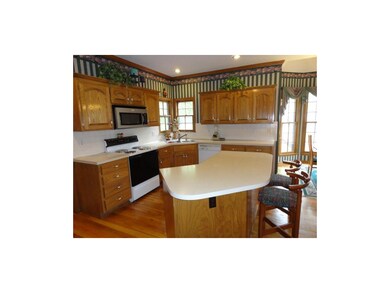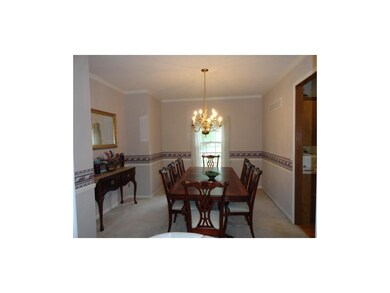
12472 Benson St Overland Park, KS 66213
Nottingham NeighborhoodHighlights
- Deck
- Vaulted Ceiling
- Wood Flooring
- Oak Hill Elementary School Rated A
- Traditional Architecture
- <<bathWithWhirlpoolToken>>
About This Home
As of July 2023Reduced $15k,Home Faces EAST!Anything Not to Your Liking Ask & You shall Receive,Owner Removing Wallpaper in kit. New Ext/Int Paint,Formal LR/DR.Kit.w/LG Isl/Pantry,NEW Range Hrdwds in Entry,Kitchen & Breakfast.Master Suite w/Sitting Rm.Jetted Tub/DB Vanity.All bdrms have WI Closets.Finished LL w/REC RM & Possible 5th Bdrm.Deck Newly Stained 2nd Bath with Skylight & Vaulted Ceiling. Sprinkler System. Home has been Pre-Inspected. Refrigerator Negotiable.
Last Agent to Sell the Property
ReeceNichols - Overland Park License #SP00226371 Listed on: 08/25/2012

Home Details
Home Type
- Single Family
Est. Annual Taxes
- $2,925
Year Built
- Built in 1994
Lot Details
- Level Lot
- Sprinkler System
HOA Fees
- $36 Monthly HOA Fees
Parking
- 2 Car Attached Garage
- Garage Door Opener
Home Design
- Traditional Architecture
- Frame Construction
- Composition Roof
Interior Spaces
- 2,905 Sq Ft Home
- Wet Bar: Cathedral/Vaulted Ceiling, Shower Over Tub, Skylight(s), Separate Shower And Tub, Whirlpool Tub, Carpet, Hardwood, Kitchen Island, Built-in Features, Fireplace
- Built-In Features: Cathedral/Vaulted Ceiling, Shower Over Tub, Skylight(s), Separate Shower And Tub, Whirlpool Tub, Carpet, Hardwood, Kitchen Island, Built-in Features, Fireplace
- Vaulted Ceiling
- Ceiling Fan: Cathedral/Vaulted Ceiling, Shower Over Tub, Skylight(s), Separate Shower And Tub, Whirlpool Tub, Carpet, Hardwood, Kitchen Island, Built-in Features, Fireplace
- Skylights
- Gas Fireplace
- Shades
- Plantation Shutters
- Drapes & Rods
- Great Room with Fireplace
- Family Room
- Separate Formal Living Room
- Sitting Room
- Formal Dining Room
- Finished Basement
- Basement Fills Entire Space Under The House
- Laundry on upper level
Kitchen
- Breakfast Area or Nook
- Electric Oven or Range
- Dishwasher
- Kitchen Island
- Granite Countertops
- Laminate Countertops
- Disposal
Flooring
- Wood
- Wall to Wall Carpet
- Linoleum
- Laminate
- Stone
- Ceramic Tile
- Luxury Vinyl Plank Tile
- Luxury Vinyl Tile
Bedrooms and Bathrooms
- 4 Bedrooms
- Cedar Closet: Cathedral/Vaulted Ceiling, Shower Over Tub, Skylight(s), Separate Shower And Tub, Whirlpool Tub, Carpet, Hardwood, Kitchen Island, Built-in Features, Fireplace
- Walk-In Closet: Cathedral/Vaulted Ceiling, Shower Over Tub, Skylight(s), Separate Shower And Tub, Whirlpool Tub, Carpet, Hardwood, Kitchen Island, Built-in Features, Fireplace
- Double Vanity
- <<bathWithWhirlpoolToken>>
- <<tubWithShowerToken>>
Home Security
- Home Security System
- Storm Doors
- Fire and Smoke Detector
Outdoor Features
- Deck
- Enclosed patio or porch
Schools
- Oak Hill Elementary School
- Blue Valley Nw High School
Additional Features
- City Lot
- Central Heating and Cooling System
Community Details
- Association fees include trash pick up
- Pheasant Run Subdivision
Listing and Financial Details
- Assessor Parcel Number Np66360000 0117
Ownership History
Purchase Details
Home Financials for this Owner
Home Financials are based on the most recent Mortgage that was taken out on this home.Purchase Details
Home Financials for this Owner
Home Financials are based on the most recent Mortgage that was taken out on this home.Purchase Details
Home Financials for this Owner
Home Financials are based on the most recent Mortgage that was taken out on this home.Similar Homes in Overland Park, KS
Home Values in the Area
Average Home Value in this Area
Purchase History
| Date | Type | Sale Price | Title Company |
|---|---|---|---|
| Warranty Deed | -- | Continental Title Company | |
| Warranty Deed | -- | Continental Title | |
| Warranty Deed | -- | None Available |
Mortgage History
| Date | Status | Loan Amount | Loan Type |
|---|---|---|---|
| Open | $310,000 | New Conventional | |
| Previous Owner | $227,654 | New Conventional | |
| Previous Owner | $228,000 | New Conventional | |
| Previous Owner | $229,500 | New Conventional | |
| Previous Owner | $199,000 | VA | |
| Previous Owner | $174,069 | New Conventional | |
| Previous Owner | $58,125 | Stand Alone Second |
Property History
| Date | Event | Price | Change | Sq Ft Price |
|---|---|---|---|---|
| 07/27/2023 07/27/23 | Sold | -- | -- | -- |
| 06/07/2023 06/07/23 | For Sale | $449,000 | +49.7% | $149 / Sq Ft |
| 07/02/2018 07/02/18 | Sold | -- | -- | -- |
| 05/29/2018 05/29/18 | For Sale | $300,000 | +27.7% | $99 / Sq Ft |
| 12/07/2012 12/07/12 | Sold | -- | -- | -- |
| 10/17/2012 10/17/12 | Pending | -- | -- | -- |
| 08/25/2012 08/25/12 | For Sale | $235,000 | -- | $81 / Sq Ft |
Tax History Compared to Growth
Tax History
| Year | Tax Paid | Tax Assessment Tax Assessment Total Assessment is a certain percentage of the fair market value that is determined by local assessors to be the total taxable value of land and additions on the property. | Land | Improvement |
|---|---|---|---|---|
| 2024 | $5,108 | $50,025 | $10,217 | $39,808 |
| 2023 | $4,901 | $47,127 | $10,217 | $36,910 |
| 2022 | $4,507 | $42,585 | $10,217 | $32,368 |
| 2021 | $4,320 | $38,686 | $8,513 | $30,173 |
| 2020 | $4,171 | $39,767 | $6,810 | $32,957 |
| 2019 | $4,128 | $35,949 | $4,894 | $31,055 |
| 2018 | $3,501 | $33,062 | $4,894 | $28,168 |
| 2017 | $3,764 | $31,567 | $4,894 | $26,673 |
| 2016 | $3,261 | $27,347 | $4,894 | $22,453 |
| 2015 | $3,129 | $26,151 | $4,894 | $21,257 |
| 2013 | -- | $25,185 | $4,894 | $20,291 |
Agents Affiliated with this Home
-
Ryan Beckley

Seller's Agent in 2023
Ryan Beckley
Platinum Realty LLC
(816) 853-0857
1 in this area
51 Total Sales
-
Monte Summers
M
Buyer's Agent in 2023
Monte Summers
ReeceNichols - Leawood
(913) 851-7300
15 in this area
39 Total Sales
-
YFA Team

Seller's Agent in 2018
YFA Team
Your Future Address, LLC
(913) 220-3260
20 in this area
450 Total Sales
-
A
Seller Co-Listing Agent in 2018
Ashley Rodgers
Affinity Real Estate
-
Sandy Herrick
S
Seller's Agent in 2012
Sandy Herrick
ReeceNichols - Overland Park
36 Total Sales
-
Mindy VonWolf

Buyer's Agent in 2012
Mindy VonWolf
Keller Williams Realty Partners Inc.
(913) 486-3920
7 in this area
94 Total Sales
Map
Source: Heartland MLS
MLS Number: 1795305
APN: NP66360000-0117
- 12616 Slater Ln
- 12606 Slater St
- 12627 Slater Ln
- 8824 W 69th St
- 9000 W 127th Terrace
- 12407 England St
- 12313 England St
- 12314 England St
- 12207 England St
- 8901 W 128th St
- 9420 W 123rd St
- 12709 Grant St
- 12213 Grant Ln
- 12229 Carter St
- 9208 W 121st Terrace
- 12212 Hemlock St
- 12556 Farley St
- 12117 Knox St
- 12100 Carter St
- 12228 Connell Dr
