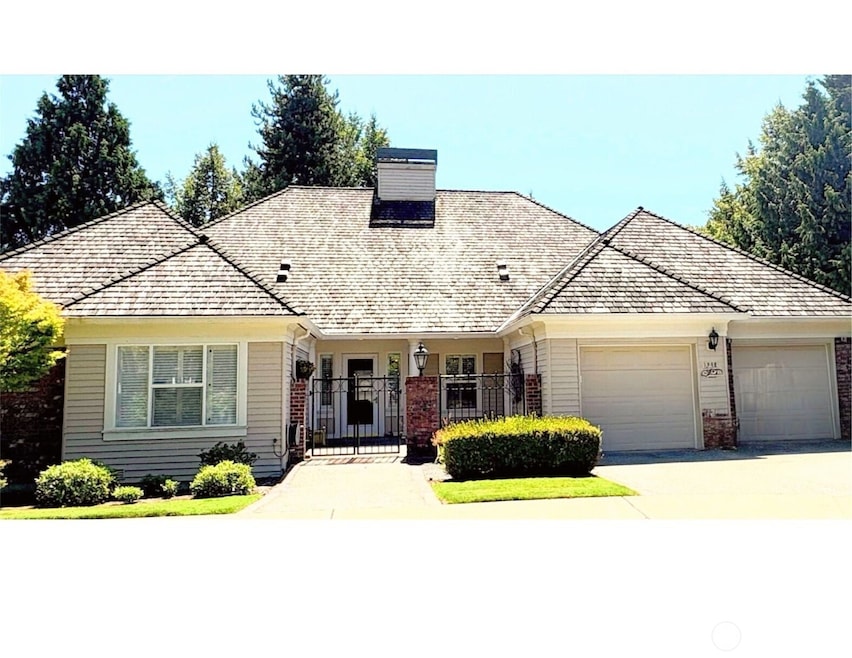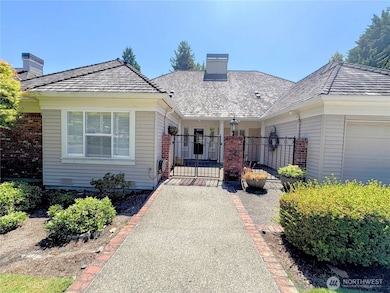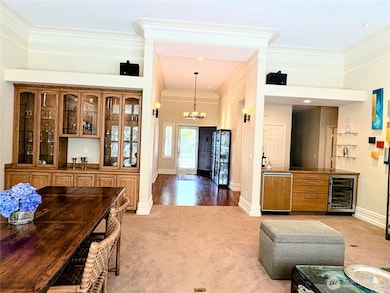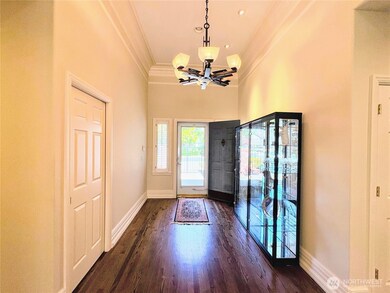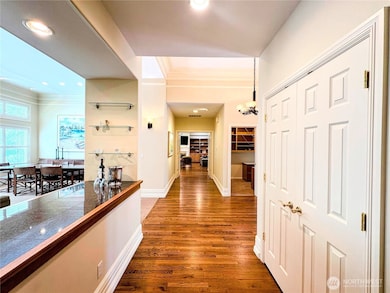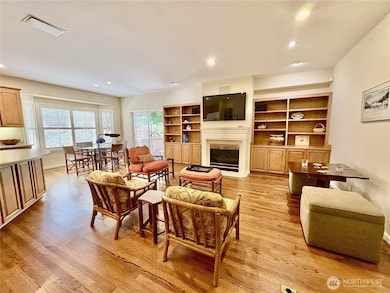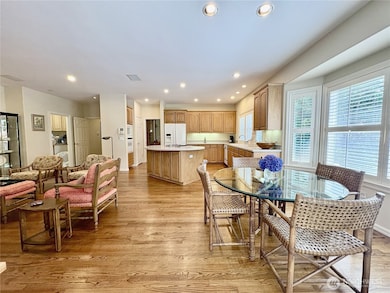1248 108th Ave NE Bellevue, WA 98004
Northwest Bellevue NeighborhoodHighlights
- Property is near public transit
- Territorial View
- Private Yard
- Clyde Hill Elementary School Rated A
- Ground Level Unit
- 4-minute walk to Zumdieck Park
About This Home
Beautiful rambler in Downtown Bellevue that's move-in ready. Located in a peaceful and desirable gated community just a short stroll to the library, dining, shopping, parks and amenities. The gated entry adds privacy and security. Inside the home you'll find soaring 12' ceilings and sun-filled spaces that highlight the detailed craftsmanship including built-ins and mouldings. The kitchen is bright and open, perfect for entertaining. There's a separate office for work at home or a hobby room. Enjoy year round comfort with AC, a covered patio and veggie garden beds with drip system. This quiet community offers beautiful grounds, lush landscaping and a lock and go lifestyle. This one is special - homes in this community are rarely available.
Source: Northwest Multiple Listing Service (NWMLS)
MLS#: 2408861
Open House Schedule
-
Saturday, July 19, 202511:00 am to 2:00 pm7/19/2025 11:00:00 AM +00:007/19/2025 2:00:00 PM +00:00Add to Calendar
Home Details
Home Type
- Single Family
Est. Annual Taxes
- $18,510
Year Built
- Built in 1993
Lot Details
- 8,307 Sq Ft Lot
- Gated Home
- Property is Fully Fenced
- Sprinkler System
- Private Yard
Parking
- 2 Car Attached Garage
Interior Spaces
- 2,650 Sq Ft Home
- 1-Story Property
- Gas Fireplace
- Territorial Views
- Washer and Dryer
Kitchen
- Stove
- Microwave
- Dishwasher
- Disposal
Bedrooms and Bathrooms
- 3 Main Level Bedrooms
- Walk-In Closet
- Bathroom on Main Level
Outdoor Features
- Balcony
- Patio
Location
- Ground Level Unit
- Property is near public transit
Schools
- Clyde Hill Elementary School
- Chinook Mid Middle School
- Bellevue High School
Utilities
- Forced Air Heating and Cooling System
- Cable TV Available
Community Details
- Downtown Subdivision
Listing and Financial Details
- Assessor Parcel Number 7737500120
Map
Source: Northwest Multiple Listing Service (NWMLS)
MLS Number: 2408861
APN: 773750-0120
- 1240 108th Ave NE
- 1288 106th Place NE
- 1106 108th Ave NE Unit 503
- 11011 NE 12th St Unit 501
- 11004 NE 11th St Unit 606
- 1100 106th Ave NE Unit 508
- 1188 106th Ave NE Unit 322
- 1706 111th Ave NE
- 999 110th Ave NE Unit 202
- 999 110th Ave NE Unit 600
- 10650 NE 9th Place Unit 2524
- 10650 NE 9th Place Unit 3208
- 10650 NE 9th Place Unit 1423
- 10650 NE 9th Place Unit 522
- 10650 NE 9th Place Unit 2225
- 10610 NE 9th Place Unit 4210
- 10610 NE 9th Place Unit T1220
- 10610 NE 9th Place Unit G403
- 10610 NE 9th Place Unit 1104
- 925 110th Ave NE Unit 406
- 11011 NE 12th St Unit 303
- 11101 NE 12th St
- 10710 SE 10th St
- 1411 112th Ave NE
- 10688 NE 10th St
- 11000 NE 10th St
- 999 110th Ave NE Unit 501
- 900 108th Ave NE
- 888 108th Ave NE
- 11130 NE 10th St
- 10610 NE 9th Place Unit 2209
- 938 110th Ave NE
- 989 112th Ave NE
- 10290 NE 12th St
- 11011 NE 9th St
- 1515 Bellevue Way NE
- 10349 NE 10th St
- 838 Avenue Square NE Unit 1407
- 650 Bellevue Way NE Unit 2301
- 10050 NE 10th St
