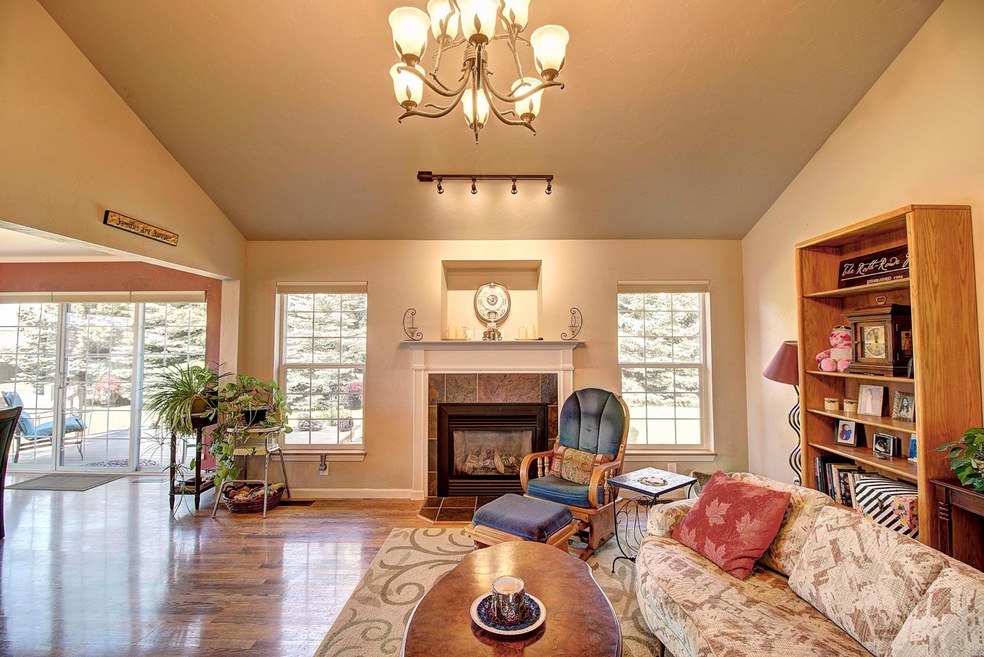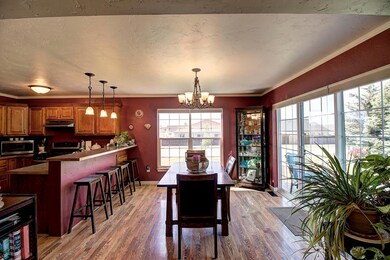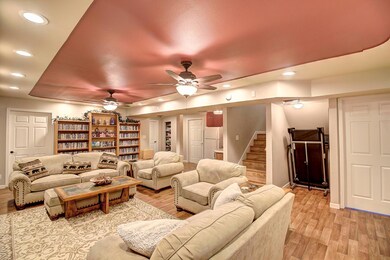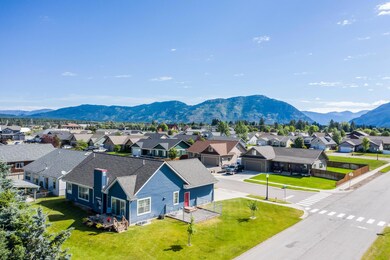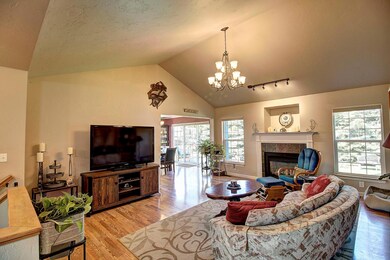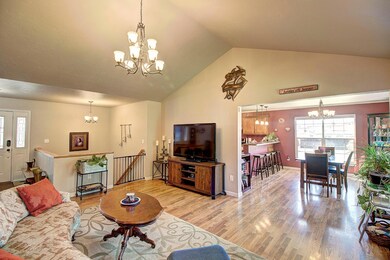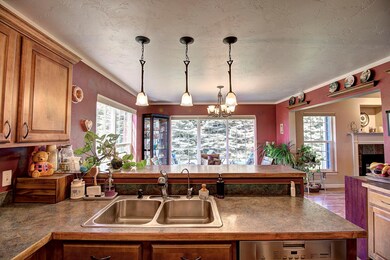
1248 16th Ave W Columbia Falls, MT 59912
Highlights
- Newly Remodeled
- Deck
- Ranch Style House
- Mountain View
- Vaulted Ceiling
- Porch
About This Home
As of November 2020Remarks: Boasting over 3300 sq ft, this refreshed 6bd/3ba home welcomes you with abundant natural light. Living area features vaulted ceilings and gas fireplace w/remote. Enjoy 3 bedrooms on the main floor, and 3 bedrooms with full egress windows, oversized TV/family room with wet bar/kitchen, and a private ''tech''/office room, in the basement. All rooms wired for networks; basement wired for surround sound system. New window treatments, smart-control A/C & gas forced air furnace, water heater, dishwasher & disposal. A room for everyone, and a special dog kennel for the 4-legged friends. A one-year home warranty is included with purchase. Truly a must see!!! Call Barb Riley at 406-253-7729, or your real estate professional to schedule a showing.
Last Agent to Sell the Property
PureWest Real Estate at Meadow Lake - Columbia Falls License #RRE-BRO-LIC-9292 Listed on: 07/25/2020
Home Details
Home Type
- Single Family
Est. Annual Taxes
- $3,087
Year Built
- Built in 2008 | Newly Remodeled
Lot Details
- 9,148 Sq Ft Lot
- Chain Link Fence
- Level Lot
- Few Trees
- Zoning described as CRA-1
Parking
- 2 Car Attached Garage
- Garage Door Opener
Home Design
- Ranch Style House
- Poured Concrete
- Wood Frame Construction
- Composition Roof
Interior Spaces
- 3,320 Sq Ft Home
- Wet Bar
- Vaulted Ceiling
- Window Treatments
- Mountain Views
- Fire and Smoke Detector
- Basement
Kitchen
- Oven or Range
- <<microwave>>
- Dishwasher
- Disposal
Bedrooms and Bathrooms
- 6 Bedrooms
- 3 Full Bathrooms
Accessible Home Design
- Accessible Hallway
Eco-Friendly Details
- Energy-Efficient HVAC
- Energy-Efficient Thermostat
Outdoor Features
- Deck
- Porch
Utilities
- Forced Air Heating and Cooling System
- Heating System Uses Natural Gas
- High-Efficiency Water Heater
- Phone Available
- Cable TV Available
Community Details
- Glenns Addition Subdivision
Listing and Financial Details
- Assessor Parcel Number 07418618112080000
Ownership History
Purchase Details
Home Financials for this Owner
Home Financials are based on the most recent Mortgage that was taken out on this home.Purchase Details
Home Financials for this Owner
Home Financials are based on the most recent Mortgage that was taken out on this home.Purchase Details
Home Financials for this Owner
Home Financials are based on the most recent Mortgage that was taken out on this home.Purchase Details
Home Financials for this Owner
Home Financials are based on the most recent Mortgage that was taken out on this home.Similar Homes in Columbia Falls, MT
Home Values in the Area
Average Home Value in this Area
Purchase History
| Date | Type | Sale Price | Title Company |
|---|---|---|---|
| Warranty Deed | -- | First American Title Co | |
| Warranty Deed | -- | First American Title | |
| Warranty Deed | -- | Sterling Title Services Inc | |
| Warranty Deed | -- | Sterling Title Sevices Inc |
Mortgage History
| Date | Status | Loan Amount | Loan Type |
|---|---|---|---|
| Open | $483,300 | New Conventional | |
| Closed | $427,500 | New Conventional | |
| Previous Owner | $248,778 | FHA | |
| Previous Owner | $251,940 | New Conventional | |
| Previous Owner | $211,945 | New Conventional |
Property History
| Date | Event | Price | Change | Sq Ft Price |
|---|---|---|---|---|
| 11/13/2020 11/13/20 | Sold | -- | -- | -- |
| 07/24/2020 07/24/20 | For Sale | $484,800 | +83.0% | $146 / Sq Ft |
| 02/25/2014 02/25/14 | Sold | -- | -- | -- |
| 01/16/2014 01/16/14 | Pending | -- | -- | -- |
| 01/02/2014 01/02/14 | For Sale | $264,900 | -- | $80 / Sq Ft |
Tax History Compared to Growth
Tax History
| Year | Tax Paid | Tax Assessment Tax Assessment Total Assessment is a certain percentage of the fair market value that is determined by local assessors to be the total taxable value of land and additions on the property. | Land | Improvement |
|---|---|---|---|---|
| 2024 | $3,967 | $563,400 | $0 | $0 |
| 2023 | $4,082 | $563,400 | $0 | $0 |
| 2022 | $4,366 | $422,400 | $0 | $0 |
| 2021 | $4,482 | $404,900 | $0 | $0 |
| 2020 | $3,253 | $277,100 | $0 | $0 |
| 2019 | $3,087 | $277,100 | $0 | $0 |
| 2018 | $3,032 | $260,900 | $0 | $0 |
| 2017 | $2,934 | $260,900 | $0 | $0 |
| 2016 | $2,636 | $229,000 | $0 | $0 |
| 2015 | $2,615 | $229,000 | $0 | $0 |
| 2014 | $2,456 | $128,949 | $0 | $0 |
Agents Affiliated with this Home
-
Barb Riley

Seller's Agent in 2020
Barb Riley
PureWest Real Estate at Meadow Lake - Columbia Falls
(406) 253-7729
37 in this area
47 Total Sales
-
Michael Johnson

Buyer's Agent in 2020
Michael Johnson
Glacier Park Realty
(406) 270-4911
10 in this area
87 Total Sales
-
Tara Norick
T
Seller's Agent in 2014
Tara Norick
Greater Valley Realty
(406) 249-6177
3 in this area
11 Total Sales
-
D
Buyer's Agent in 2014
Dusty Roth
PureWest Real Estate at Meadow Lake (194) - Columbia Falls
Map
Source: Montana Regional MLS
MLS Number: 22011389
APN: 07-4186-18-1-12-08-0000
- 185 Veteran Dr
- 165 Veteran Dr
- 1318 Wildcat Dr
- Nhn 9th St W
- 10 Diane Rd
- NHN Talbot Rd
- 9 & 11 Diane Rd
- 1924 Rapids Ave
- 1947 9th St W
- 28 Talbot Pines Loop
- 929 9th St W
- 7 Beth Rd
- 450 U S Route 2
- 521 Evening Star Ln
- 57 Hidden Cedar Loop
- 8 Mitchell Way
- 1527 5th Ave W
- 538 Star Lily Way
- 5 Darlene Rd
- 8 Darlene Rd
