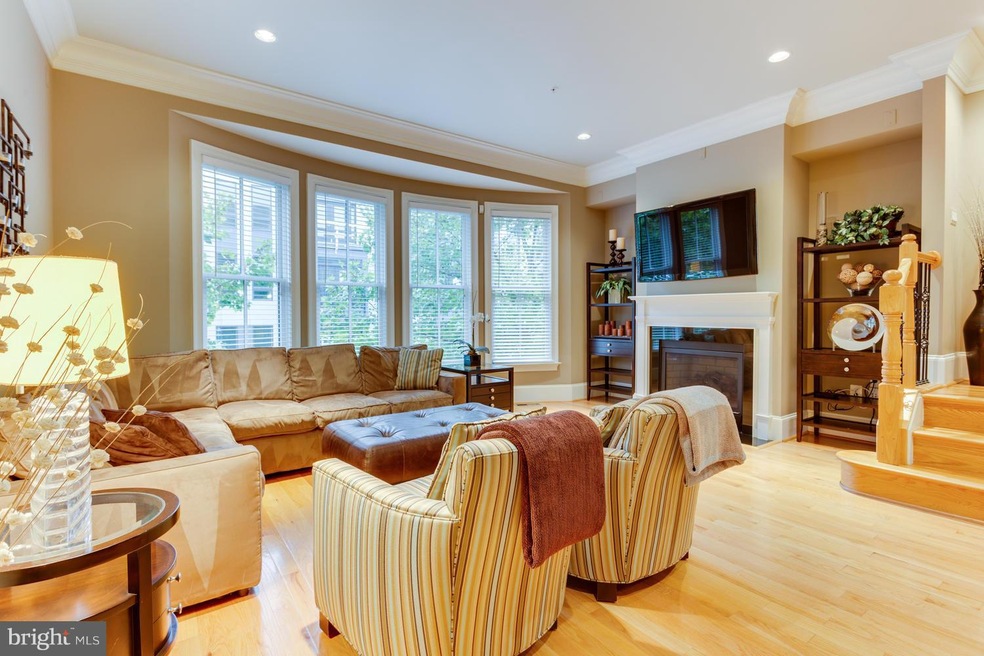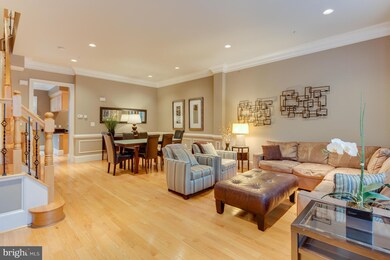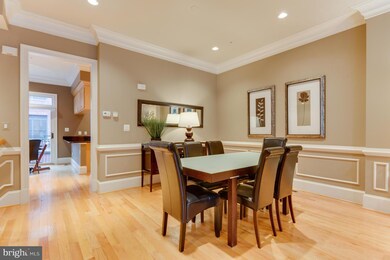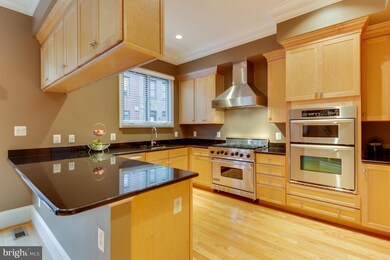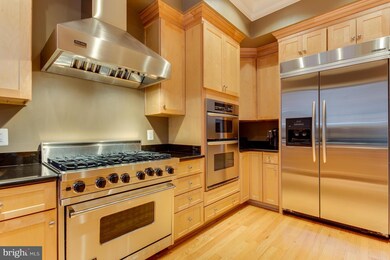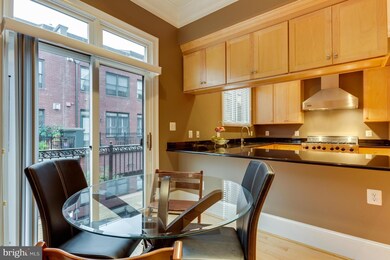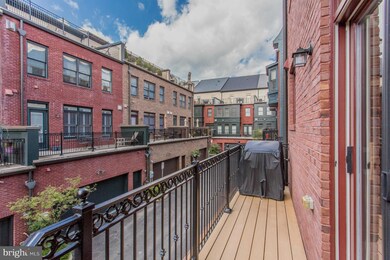
12482 Ansin Circle Dr Potomac, MD 20854
Highlights
- Traditional Architecture
- Wood Flooring
- Upgraded Countertops
- Ritchie Park Elementary School Rated A
- Main Floor Bedroom
- Breakfast Area or Nook
About This Home
As of January 2018Stunning 4 BR, 4.5 BA town house in Park Potomac! Kitchen w/ SS appl, granite counters & bfast area. HW flrs, crown molding, wainscoting, & large windows highlight detail. Open dining/living area w/ gas FP. Spacious Master BR with walk-in closet & gorgeous en-suite bath. 3 additional BR w/ full en-suite baths. Just steps to shops/restaurants. Free Shuttle to RED LINE METRO!
Townhouse Details
Home Type
- Townhome
Est. Annual Taxes
- $9,007
Year Built
- Built in 2006
Lot Details
- 1,090 Sq Ft Lot
- Two or More Common Walls
HOA Fees
- $284 Monthly HOA Fees
Parking
- 2 Car Attached Garage
- Garage Door Opener
- On-Street Parking
Home Design
- Traditional Architecture
- Brick Exterior Construction
Interior Spaces
- 2,600 Sq Ft Home
- Property has 3 Levels
- Crown Molding
- Wainscoting
- Fireplace Mantel
- Gas Fireplace
- Window Treatments
- Combination Dining and Living Room
- Wood Flooring
- Stacked Washer and Dryer
Kitchen
- Breakfast Area or Nook
- Built-In Double Oven
- Gas Oven or Range
- Range Hood
- <<microwave>>
- Dishwasher
- Upgraded Countertops
- Disposal
Bedrooms and Bathrooms
- 4 Bedrooms
- Main Floor Bedroom
- En-Suite Bathroom
- 4.5 Bathrooms
Schools
- Ritchie Park Elementary School
- Julius West Middle School
- Richard Montgomery High School
Utilities
- Central Air
- Heat Pump System
- Electric Water Heater
Community Details
- Park Potomac Subdivision
Listing and Financial Details
- Tax Lot 19
- Assessor Parcel Number 160403459104
Ownership History
Purchase Details
Home Financials for this Owner
Home Financials are based on the most recent Mortgage that was taken out on this home.Purchase Details
Home Financials for this Owner
Home Financials are based on the most recent Mortgage that was taken out on this home.Purchase Details
Home Financials for this Owner
Home Financials are based on the most recent Mortgage that was taken out on this home.Similar Homes in Potomac, MD
Home Values in the Area
Average Home Value in this Area
Purchase History
| Date | Type | Sale Price | Title Company |
|---|---|---|---|
| Deed | $910,000 | Kvs Title Llc | |
| Deed | $977,295 | -- | |
| Deed | $977,295 | -- |
Mortgage History
| Date | Status | Loan Amount | Loan Type |
|---|---|---|---|
| Open | $560,000 | Adjustable Rate Mortgage/ARM | |
| Previous Owner | $890,000 | New Conventional | |
| Previous Owner | $890,000 | New Conventional | |
| Previous Owner | $890,000 | New Conventional | |
| Previous Owner | $892,500 | Adjustable Rate Mortgage/ARM | |
| Previous Owner | $619,000 | Stand Alone Second | |
| Previous Owner | $621,000 | Stand Alone Second | |
| Previous Owner | $621,000 | Stand Alone Second | |
| Previous Owner | $625,000 | New Conventional | |
| Previous Owner | $206,500 | Stand Alone Second | |
| Previous Owner | $75,000 | Credit Line Revolving | |
| Previous Owner | $97,000 | Credit Line Revolving | |
| Previous Owner | $781,800 | Purchase Money Mortgage | |
| Previous Owner | $781,800 | Purchase Money Mortgage |
Property History
| Date | Event | Price | Change | Sq Ft Price |
|---|---|---|---|---|
| 07/17/2025 07/17/25 | For Sale | $1,190,000 | +30.8% | $626 / Sq Ft |
| 01/09/2018 01/09/18 | Sold | $910,000 | -1.6% | $350 / Sq Ft |
| 11/08/2017 11/08/17 | Pending | -- | -- | -- |
| 09/29/2017 09/29/17 | For Sale | $925,000 | -- | $356 / Sq Ft |
Tax History Compared to Growth
Tax History
| Year | Tax Paid | Tax Assessment Tax Assessment Total Assessment is a certain percentage of the fair market value that is determined by local assessors to be the total taxable value of land and additions on the property. | Land | Improvement |
|---|---|---|---|---|
| 2024 | $11,767 | $991,200 | $0 | $0 |
| 2023 | $10,000 | $898,900 | $528,000 | $370,900 |
| 2022 | $9,349 | $880,200 | $0 | $0 |
| 2021 | $8,864 | $861,500 | $0 | $0 |
| 2020 | $7,556 | $842,800 | $528,000 | $314,800 |
| 2019 | $7,365 | $835,967 | $0 | $0 |
| 2018 | $8,707 | $829,133 | $0 | $0 |
| 2017 | $8,798 | $822,300 | $0 | $0 |
| 2016 | -- | $762,533 | $0 | $0 |
| 2015 | $8,372 | $702,767 | $0 | $0 |
| 2014 | $8,372 | $643,000 | $0 | $0 |
Agents Affiliated with this Home
-
Susan Verner

Seller's Agent in 2025
Susan Verner
Long & Foster
(240) 381-8853
5 in this area
42 Total Sales
-
Christy Bakaly

Seller's Agent in 2018
Christy Bakaly
Compass
(301) 412-8830
35 in this area
86 Total Sales
-
Erin Deric

Buyer's Agent in 2018
Erin Deric
Real Living at Home
(240) 599-6029
15 Total Sales
Map
Source: Bright MLS
MLS Number: 1001007737
APN: 04-03459104
- 12500 Park Potomac Ave
- 12500 Park Potomac Ave Unit 409
- 12500 Park Potomac Ave Unit 905S
- 12500 Park Potomac Ave Unit 105S
- 12533 Ansin Circle Dr
- 1121 Fortune Terrace Unit 209
- 1121 Fortune Terrace Unit 109
- 1121 Fortune Terrace Unit 105
- 1141 Fortune Terrace Unit 302
- 1121 Fortune Terrace Unit 506
- 1121 Fortune Terrace Unit 302
- 1121 Fortune Terrace Unit 502
- 1121 Fortune Terrace Unit 501
- 1121 Fortune Terrace Unit 504
- 1121 Fortune Terrace Unit 206
- 1121 Fortune Terrace Unit 201
- 1121 Fortune Terrace Unit 205
- 1121 Fortune Terrace Unit 203
- 1121 Fortune Terrace Unit 210
- 1141 Fortune Terrace Unit 404
