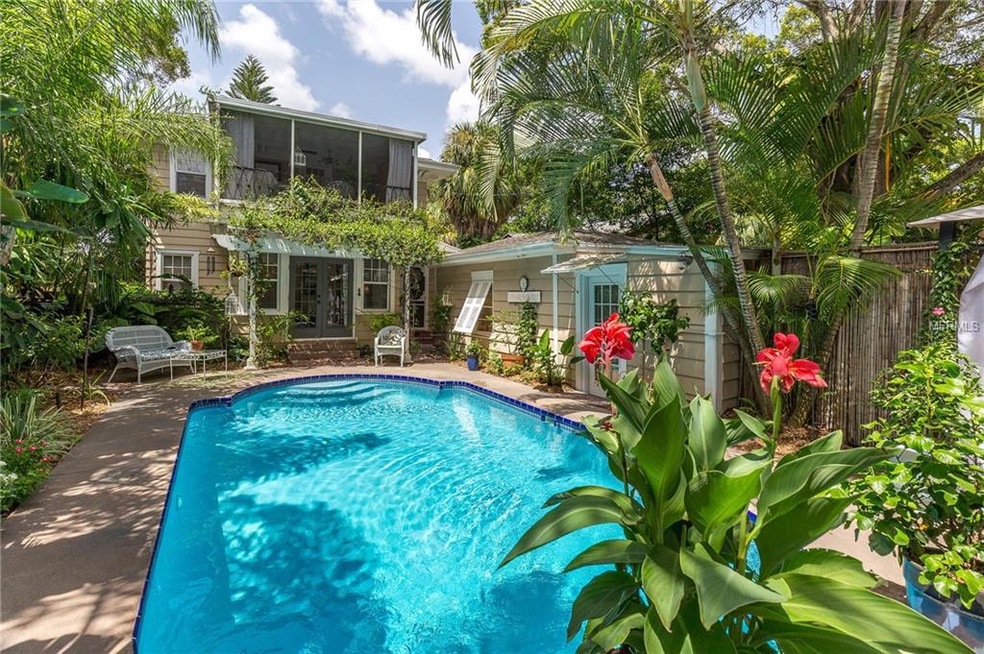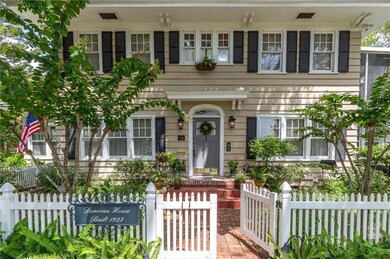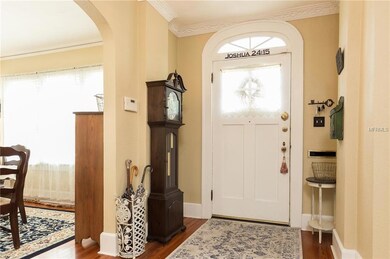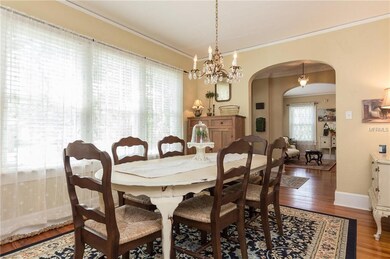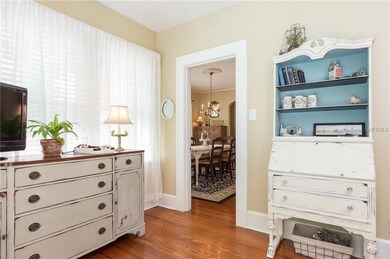
125 29th St N Saint Petersburg, FL 33713
Historic Kenwood NeighborhoodHighlights
- Heated In Ground Pool
- Living Room with Fireplace
- Attic
- St. Petersburg High School Rated A
- Wood Flooring
- 2-minute walk to Seminole Park
About This Home
As of November 2017Sellers have some place to go! Bring me an offer! No Flood Zone! Over 45 ft above Sea Level. No flood insurance required. This 1923 built home is walking distance to the Grand Central District, a thriving entertainment and restaurant area of St. Petersburg. One block to Seminole Park in the heart of Historic Kenwood. A large living room, formal dining room and chef's kitchen is ready for entertainment and fine dining. Walk-in Pantry with Laundry room. A special art studio/ parlor with plenty of light awaits with it's own ductless heating & A/C. Your master suite bedroom with full walk-in closet and bath is complemented with a personal covered porch, overlooking the tropical oasis and pool area. The newly resurfaced pool has a gas spa and water heater. Brick pavers surround the lush grounds with landscape lights creating the magic of true southern living in Fla.
Last Agent to Sell the Property
YOUR NEIGHBORHOOD REALTY ASSOC License #694607 Listed on: 08/10/2017
Home Details
Home Type
- Single Family
Est. Annual Taxes
- $2,670
Year Built
- Built in 1925
Lot Details
- 6,351 Sq Ft Lot
- Fenced
- Mature Landscaping
- Corner Lot
- Irrigation
- Street paved with bricks
Home Design
- Bi-Level Home
- Wood Frame Construction
- Shingle Roof
Interior Spaces
- 2,138 Sq Ft Home
- Gas Fireplace
- Living Room with Fireplace
- Wood Flooring
- Crawl Space
- Attic
Kitchen
- Range<<rangeHoodToken>>
- <<microwave>>
- Dishwasher
Bedrooms and Bathrooms
- 3 Bedrooms
Parking
- Parking Pad
- Open Parking
Pool
- Heated In Ground Pool
- Gunite Pool
- Spa
- Outdoor Shower
- Pool Sweep
Outdoor Features
- Balcony
- Exterior Lighting
- Separate Outdoor Workshop
- Rain Gutters
Schools
- Mount Vernon Elementary School
- John Hopkins Middle School
- St. Petersburg High School
Utilities
- Central Heating and Cooling System
- Gas Water Heater
- Cable TV Available
Community Details
- No Home Owners Association
- Halls Central Ave 2 Subdivision
Listing and Financial Details
- Visit Down Payment Resource Website
- Legal Lot and Block 8 / 18
- Assessor Parcel Number 23-31-16-35118-018-0080
Ownership History
Purchase Details
Home Financials for this Owner
Home Financials are based on the most recent Mortgage that was taken out on this home.Purchase Details
Home Financials for this Owner
Home Financials are based on the most recent Mortgage that was taken out on this home.Purchase Details
Home Financials for this Owner
Home Financials are based on the most recent Mortgage that was taken out on this home.Purchase Details
Home Financials for this Owner
Home Financials are based on the most recent Mortgage that was taken out on this home.Purchase Details
Similar Homes in Saint Petersburg, FL
Home Values in the Area
Average Home Value in this Area
Purchase History
| Date | Type | Sale Price | Title Company |
|---|---|---|---|
| Warranty Deed | $530,000 | Adams Cameron Title Svcs Inc | |
| Warranty Deed | $310,000 | National Title & Closing Ser | |
| Warranty Deed | $220,000 | -- | |
| Warranty Deed | $89,000 | -- | |
| Deed | $33,000 | -- |
Mortgage History
| Date | Status | Loan Amount | Loan Type |
|---|---|---|---|
| Open | $429,250 | New Conventional | |
| Previous Owner | $120,000 | Credit Line Revolving | |
| Previous Owner | $248,000 | Purchase Money Mortgage | |
| Previous Owner | $198,000 | New Conventional | |
| Previous Owner | $176,000 | New Conventional | |
| Previous Owner | $80,100 | New Conventional |
Property History
| Date | Event | Price | Change | Sq Ft Price |
|---|---|---|---|---|
| 06/13/2025 06/13/25 | Price Changed | $1,250,000 | -3.8% | $601 / Sq Ft |
| 04/25/2025 04/25/25 | For Sale | $1,300,000 | +145.3% | $625 / Sq Ft |
| 08/17/2018 08/17/18 | Off Market | $530,000 | -- | -- |
| 11/29/2017 11/29/17 | Sold | $530,000 | -1.8% | $248 / Sq Ft |
| 10/27/2017 10/27/17 | Pending | -- | -- | -- |
| 10/15/2017 10/15/17 | Price Changed | $539,900 | 0.0% | $253 / Sq Ft |
| 10/02/2017 10/02/17 | Price Changed | $539,990 | -1.8% | $253 / Sq Ft |
| 09/18/2017 09/18/17 | Price Changed | $549,990 | 0.0% | $257 / Sq Ft |
| 08/29/2017 08/29/17 | Price Changed | $549,999 | -4.3% | $257 / Sq Ft |
| 08/10/2017 08/10/17 | For Sale | $575,000 | -- | $269 / Sq Ft |
Tax History Compared to Growth
Tax History
| Year | Tax Paid | Tax Assessment Tax Assessment Total Assessment is a certain percentage of the fair market value that is determined by local assessors to be the total taxable value of land and additions on the property. | Land | Improvement |
|---|---|---|---|---|
| 2024 | $9,259 | $524,042 | -- | -- |
| 2023 | $9,259 | $508,779 | $0 | $0 |
| 2022 | $9,043 | $493,960 | $0 | $0 |
| 2021 | $9,188 | $479,573 | $0 | $0 |
| 2020 | $9,206 | $472,952 | $0 | $0 |
| 2019 | $9,053 | $462,319 | $0 | $0 |
| 2018 | $8,935 | $453,699 | $0 | $0 |
| 2017 | $2,703 | $164,803 | $0 | $0 |
| 2016 | $2,670 | $161,413 | $0 | $0 |
| 2015 | $2,707 | $160,291 | $0 | $0 |
| 2014 | $2,690 | $159,019 | $0 | $0 |
Agents Affiliated with this Home
-
Deborah Ward

Seller's Agent in 2025
Deborah Ward
KELLER WILLIAMS REALTY- PALM H
(727) 216-9247
58 Total Sales
-
James Longstreth

Seller's Agent in 2017
James Longstreth
YOUR NEIGHBORHOOD REALTY ASSOC
(727) 643-7512
27 in this area
81 Total Sales
Map
Source: Stellar MLS
MLS Number: U7829017
APN: 23-31-16-35118-018-0080
- 3063 2nd Ave N
- 15 29th St N Unit Lot 9
- 3000 2nd Ave N
- 2823 Burlington Ave N
- 3011 1st Ave N
- 3005 1st Ave N
- 3027 Burlington Ave N
- 2819 1st Ave S
- 3035 1st Ave S
- 2736 4th Ave N
- 2628 2nd Ave N
- 2823 4th Ave N
- 2745 2nd Ave S
- 2536 Burlington Ave N
- 2963 Dartmouth Ave N
- 2519 1st Ave N
- 2528 3rd Ave N
- 3105 4th Terrace N
- 3101 4th Terrace N
- 3113 4th Terrace N
