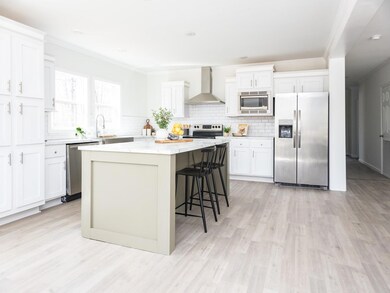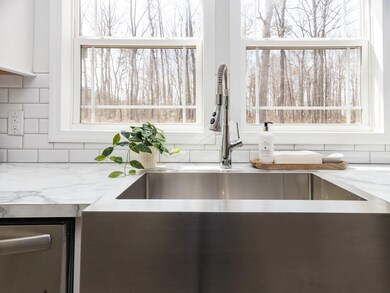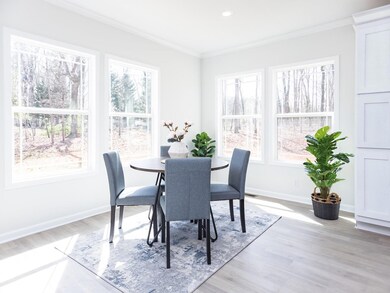
Highlights
- New Construction
- Deck
- Covered patio or porch
- Open Floorplan
- Ranch Style House
- 2 Car Attached Garage
About This Home
As of June 2023New Construction Ranch Home Charmer on Nice Lot in Olin, NC! Enjoy the beautiful 5 minute ride off I77 to your new home set in a country setting! This home is a 3BR / 2BA open concept home with a 2 car garage. Prep a meal in your large kitchen containing new stainless steel appliances, farm sink, white farmhouse cabinetry & and oversized accent color island! This home has an owners bedroom suite to die for. The entire back of the house is your private suite containing a large master bath with dual vanity sinks, built in mirrors, tiled shower with glass door, commode room and large closet. The other two bedrooms are a great size as well. The homes’ flooring is a low maintenance luxury vinyl planking & carpet. Enjoy plenty of space to park your rides in the 2 car garage with new opener. This home sits on nice .73 AC lot Holly Ridge, features a new septic system & county water. The exterior boasts low maintenance vinyl lap siding & shake & an architectural shingled roof.
Last Agent to Sell the Property
Bee Home Solutions, Inc. License #232823 Listed on: 03/25/2023
Last Buyer's Agent
Jaimie Stanley
Main St Brokers Real Estate License #325698
Home Details
Home Type
- Single Family
Year Built
- Built in 2022 | New Construction
Lot Details
- Lot Dimensions are 125x250
- Level Lot
- Cleared Lot
- Property is zoned RA
Parking
- 2 Car Attached Garage
- Driveway
- 5 Open Parking Spaces
Home Design
- Ranch Style House
- Vinyl Siding
Interior Spaces
- Open Floorplan
- Wired For Data
- Ceiling Fan
- Insulated Windows
- Vinyl Flooring
- Crawl Space
Kitchen
- <<selfCleaningOvenToken>>
- Electric Range
- Range Hood
- <<microwave>>
- Plumbed For Ice Maker
- Dishwasher
- Kitchen Island
Bedrooms and Bathrooms
- 3 Main Level Bedrooms
- 2 Full Bathrooms
Laundry
- Laundry Room
- Electric Dryer Hookup
Accessible Home Design
- Doors swing in
- More Than Two Accessible Exits
Outdoor Features
- Deck
- Covered patio or porch
Schools
- Union Grove Elementary School
- North Iredell Middle School
- North Iredell High School
Utilities
- Central Air
- Vented Exhaust Fan
- Heat Pump System
- Underground Utilities
- Electric Water Heater
- Septic Tank
- Cable TV Available
Community Details
- Built by Clayton
- Holly Ridge Subdivision, Keeneland Floorplan
Listing and Financial Details
- Assessor Parcel Number 4860-64-5945.000
Similar Homes in the area
Home Values in the Area
Average Home Value in this Area
Property History
| Date | Event | Price | Change | Sq Ft Price |
|---|---|---|---|---|
| 07/17/2025 07/17/25 | For Sale | $315,000 | +10.6% | $188 / Sq Ft |
| 06/16/2023 06/16/23 | Sold | $284,900 | 0.0% | $169 / Sq Ft |
| 04/24/2023 04/24/23 | Price Changed | $284,900 | -1.7% | $169 / Sq Ft |
| 03/25/2023 03/25/23 | For Sale | $289,900 | -- | $172 / Sq Ft |
Tax History Compared to Growth
Agents Affiliated with this Home
-
Heather Wall
H
Seller's Agent in 2025
Heather Wall
DASH Carolina
(704) 450-8919
26 Total Sales
-
Michael Moulton

Seller's Agent in 2023
Michael Moulton
Bee Home Solutions, Inc.
(704) 564-7639
5 in this area
62 Total Sales
-
J
Buyer's Agent in 2023
Jaimie Stanley
Main St Brokers Real Estate
Map
Source: Canopy MLS (Canopy Realtor® Association)
MLS Number: 4014459
- 168 Valley Springs Dr
- 191 Ashford Dr
- 150 Windmill Ct
- 000 J and Rd W
- 338 Hickory Grove Rd
- 144 J and Rd W
- 179 J and Rd W
- 13 ac W Memorial Hwy
- 119 Legacy Ln
- 3220 Harmony Hwy
- 117 Haystack Ln
- 173 Alexander Farm Rd
- 147 Dutchman Rd
- 582 Tatum Rd
- 244 Little Wilkesboro Rd
- 286 Little Wilkesboro Rd
- 149 Tranquility Ln
- 143 Tranquility Ln
- 333 Cranfill Rd
- 105 Damron Ln Unit 20






