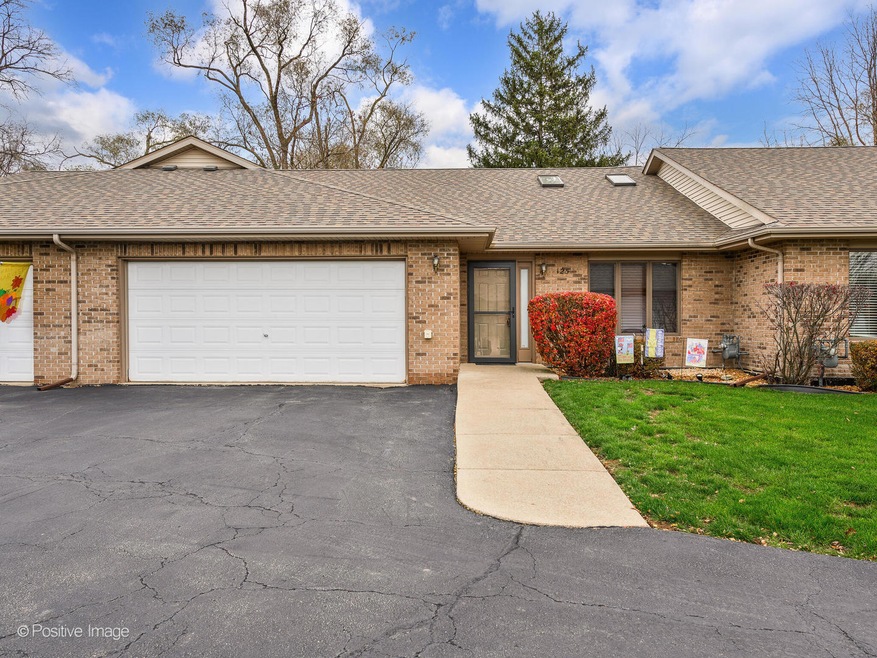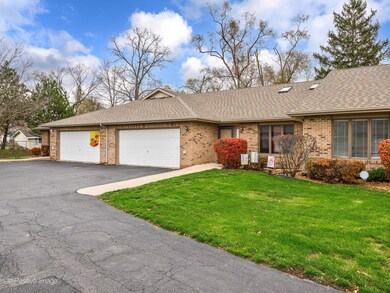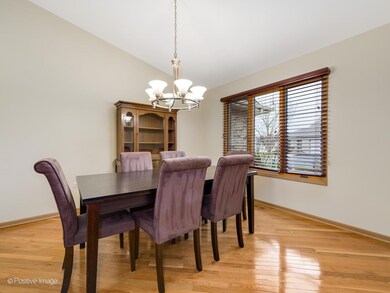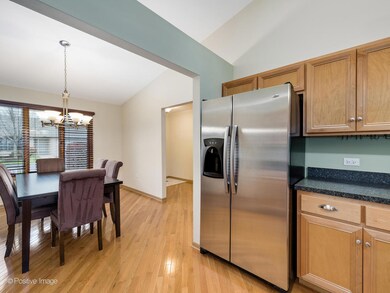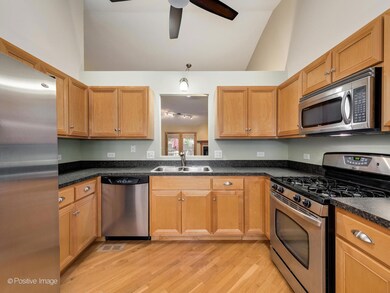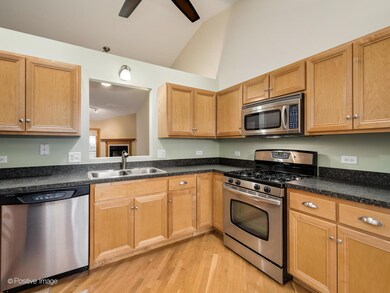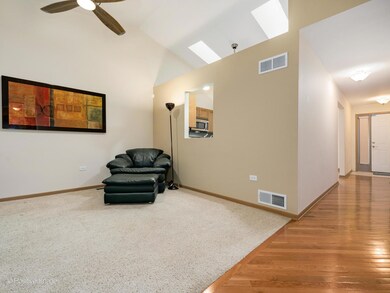
125 Batson Ct Unit B New Lenox, IL 60451
Highlights
- Formal Dining Room
- 2 Car Attached Garage
- Entrance Foyer
- Lincoln Way West Rated A-
- Laundry Room
- 2-minute walk to Haines Wayside Park
About This Home
As of February 2025Welcome to your new townhome in beautiful New Lenox! This well maintained 2bed/2bath home provides a spacious floor plan of 1,500sqft. Beautiful wood flooring throughout the kitchen and dining area. The kitchen comes with ample cabinet space as well as stainless steel appliances and a garbage disposal. Stunning skylights and soaring ceilings give this home TONS of natural light. The living room comes with a lovely gas fireplace to keep you warm this winter. Many closets throughout the home provide all the storage space you could need! The primary bedroom is accompanied with your own full bathroom and walk-in closet. Enjoy entertaining guests on your own back patio, perfect for grilling. Additional storage in your 2 car garage that leads directly into the mud/laundry room. Conveniently located near some of the best restaurants, shops, and grocery stores New Lenox has to offer. A stones throw away from the New Lenox Metra station (without the noise). Great for commuters! This home is clean and in great condition, nothing to do but move right in!
Property Details
Home Type
- Condominium
Est. Annual Taxes
- $6,037
Year Built
- Built in 2005
HOA Fees
- $175 Monthly HOA Fees
Parking
- 2 Car Attached Garage
- Driveway
- Parking Included in Price
Home Design
- Brick Exterior Construction
Interior Spaces
- 1,500 Sq Ft Home
- 1-Story Property
- Gas Log Fireplace
- Entrance Foyer
- Family Room
- Living Room with Fireplace
- Formal Dining Room
- Crawl Space
- Laundry Room
Bedrooms and Bathrooms
- 2 Bedrooms
- 2 Potential Bedrooms
- 2 Full Bathrooms
Utilities
- Central Air
- Heating System Uses Natural Gas
- Lake Michigan Water
Listing and Financial Details
- Homeowner Tax Exemptions
Community Details
Overview
- Association fees include exterior maintenance, scavenger, snow removal
- 29 Units
Pet Policy
- Pets up to 100 lbs
- Dogs and Cats Allowed
Ownership History
Purchase Details
Home Financials for this Owner
Home Financials are based on the most recent Mortgage that was taken out on this home.Purchase Details
Similar Homes in New Lenox, IL
Home Values in the Area
Average Home Value in this Area
Purchase History
| Date | Type | Sale Price | Title Company |
|---|---|---|---|
| Warranty Deed | $275,000 | Fidelity National Title | |
| Interfamily Deed Transfer | -- | None Available |
Mortgage History
| Date | Status | Loan Amount | Loan Type |
|---|---|---|---|
| Previous Owner | $210,500 | New Conventional | |
| Previous Owner | $242,000 | New Conventional | |
| Previous Owner | $250,000 | Unknown | |
| Previous Owner | $197,843 | Fannie Mae Freddie Mac |
Property History
| Date | Event | Price | Change | Sq Ft Price |
|---|---|---|---|---|
| 02/14/2025 02/14/25 | Sold | $275,000 | -3.5% | $183 / Sq Ft |
| 12/09/2024 12/09/24 | Pending | -- | -- | -- |
| 12/02/2024 12/02/24 | For Sale | $285,000 | -- | $190 / Sq Ft |
Tax History Compared to Growth
Tax History
| Year | Tax Paid | Tax Assessment Tax Assessment Total Assessment is a certain percentage of the fair market value that is determined by local assessors to be the total taxable value of land and additions on the property. | Land | Improvement |
|---|---|---|---|---|
| 2023 | $6,311 | $78,183 | $12,490 | $65,693 |
| 2022 | $5,713 | $72,025 | $11,506 | $60,519 |
| 2021 | $5,411 | $67,737 | $10,821 | $56,916 |
| 2020 | $5,249 | $65,320 | $10,435 | $54,885 |
| 2019 | $5,017 | $63,294 | $10,111 | $53,183 |
| 2018 | $4,894 | $61,113 | $9,763 | $51,350 |
| 2017 | $4,644 | $59,356 | $9,482 | $49,874 |
| 2016 | $4,502 | $57,767 | $9,228 | $48,539 |
| 2015 | $4,331 | $55,949 | $8,938 | $47,011 |
| 2014 | $4,331 | $55,259 | $8,828 | $46,431 |
| 2013 | $4,331 | $56,004 | $8,947 | $47,057 |
Agents Affiliated with this Home
-
Jacqueline Duckett
J
Seller's Agent in 2025
Jacqueline Duckett
Compass
(815) 666-2212
1 in this area
11 Total Sales
-
John Stich

Buyer's Agent in 2025
John Stich
Worth Clark Realty
(630) 319-0130
1 in this area
50 Total Sales
Map
Source: Midwest Real Estate Data (MRED)
MLS Number: 12213990
APN: 08-16-404-057
- 810 N Cedar Rd
- 715 Root St
- 189 Oakview Dr
- 242 Hampshire Ct
- 409 Manor Ct Unit A
- 309 Arbor Hill Ct Unit 3
- North of route 80 N Elm Dr
- 985 N Vine St
- 112 E 2nd Ave
- 319 S Pine St
- 224 Hauser Ct
- 408 S Cedar Rd
- 00 NE Corner Cherry Hill Road and Moss Lane Rd
- 515 S Cedar Rd
- 338 Willow St
- VCT Old Hickory Rd
- 148 E Francis Rd
- 501 Siesta Dr
- 137 E Joliet Hwy
- 154 Barbara Ln
